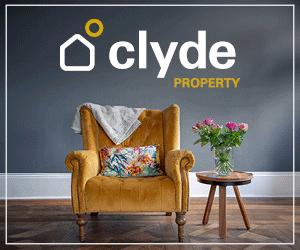4 bedroom terraced house for sale
Key information
Features and description
- Impressive open plan dining kitchen & living space
- Off-street parking to rear of property.
- Stunning extended semi detached villa
- Striking open aspects to front towards Campsie Fells.
- Catchment area for highly sought after East Renfrewshire schooling
Video tours
Having benefited from a substantial wrap around extension, resulting in a spectacular open plan dining/kitchen area, family bathroom and downstairs fourth bedroom, the property boasts excellent family accommodation throughout and is set in a generous plot complete with a driveway to the rear. The property benefits from catchment for renowned local schooling, excellent bus and train links and shopping amenities at Clarkston Toll.Our 3D Virtual Tours, HD Videos and Photographs will provide a better idea of form and layout, however, in summary, the accommodation comprises; an entrance hallway with stairs to the upper level and storage beneath, a bright lounge with large front facing window formation, a family room which is open to the dining kitchen area at the rear which features a fitted kitchen with breakfasting peninsula and integrated appliances as well as French doors to the rear garden and a fully tiled internal bathroom with three piece suite. The first of four bedrooms is a generous sized double positioned on the ground floor, there are two further double bedrooms and a single bedroom on the upper level and a modern shower room.The front gardens are laid with stone chips and a monoblocked path leading to the front door. The rear garden is tiered with a broad area of timber decking outside the French doors, a central lawn and a broad monoblock driveway allowing off street parking.
EPC Rating: C
About this agent

Similar properties
Discover similar properties nearby in a single step.






































