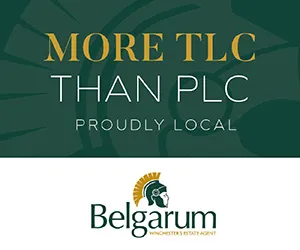No longer on the market
This property is no longer on the market
5 bedroom semi-detached house
Key information
Features and description
- Large South Facing Garden
- Fabulous Kitchen/Living/Dining Room
- Drawing Room
- Oversized Garage with Attic Storage & Courtyard
- Four Further Bedrooms
- Utility Room & Plant Room
- Formal Dining/Family Room
- Bathroom & Shower Room
- Principal Bedroom with Dressing Room & Ensuite
The Property:
Set in an elevated position along one of Winchester's most private and prestigious addresses, this beautiful home forms part of a small development of only four properties, constructed only seven years ago by renowned local developers Millgate (Winchester) Limited. The properties were built to the highest standards of efficiency, with PV panels for energy harvesting and high levels of thermal insulation. The result is a property which achieves 91 SAP points (high B rating) and is extremely efficient to run.
The property enjoys the perfect balance between city and country living; enveloped by mature trees and with sweeping views over the South Downs, yet with the High Street only a 20 minute walk away. The property itself has been finished with exceptional care and craftsmanship, with luxury and energy efficiency at its heart, all behind a classic façade. The large entrance hall boasts a bank of bespoke fitted cloaks cupboards and provides access via double doors into the formal drawing room; an opulent space with sash windows to the side and rear, taking in views of the garden. A beautifully appointed study lies to the front of the property. The lower ground floor has a wonderful formal dining/family room, currently being used as a playroom. The kitchen/dining/family room lies to the rear and spans the full width of the property; a magnificent space with an extensive range of contemporary Leicht German kitchen units with 12mm polished quartz worksurfaces and an extensive range of Miele appliances. This room has space for a sitting area and a large dining space with full height retracting doors opening into the landscaped rear garden. The utility room and plant room provide valuable additional storage.
On the first floor, the principal bedroom is located to the rear of the house and is a sumptuous space with a large dressing room and luxury ensuite. This floor is home to two further double bedrooms and a four piece family bathroom. The second floor has two further bedrooms, the rearmost offering the best views over lower Sleepers Hill, St. Cross and the South Downs beyond. Another shower room serves these rooms.
Outside, there is ample parking across the driveway to the front, with the oversized garage located opposite the property. This has a remote door, power, lighting and large attic storage. PV panels on the roof of the garage generate energy for the house. There is a small, private paved courtyard behind the garage. The rear garden is fantastic in size and is mostly laid to lawn, flanked by mature shrub borders with a large, paved patio area.
The Location:
This property is tucked away in a small, private development on Sleepers Hill, arguably one of Winchester's finest and most sought-after places to live. It located perfectly for easy access to both the historic City Centre, the M3 and wider road network. The City Centre is a short walk away, with a footpath along the railway, one of the many scenic routes into the City. Whilst The Water Meadows and St. Cross lie approximately half a mile to the east. Winchester mainline railway station, serving London Waterloo, is approximately a 20-minute walk away.
Directions:
From our office proceed up the High Street and at roundabout continue ahead onto Romsey Road. Proceed over the second roundabout and after about 150 yards turn left into Sleepers Hill. After a short distance turn left into 'The Holt' and the property will be found on the right-hand side.
Viewing:
Strictly by appointment through Belgarum Estate Agents[use Contact Agent Button]).
Services:
Mains water, electricity and gas. Underfloor heating throughout.
Drainage by way of private septic tank.
Council Tax:
Band F (rate for 2024/25 £3,106.22 pa).
Agent's Note:
The owners of properties in The Holt have recently set up "Holt Management Company" to manage the common areas, maintain grounds, cover communal electricity and maintain the septic tank. There is a yearly charge of approximately £450.
EPC Rating: B
Rooms
Parking - Double garage
Parking - Driveway
About this agent





















 Floorplan
Floorplan