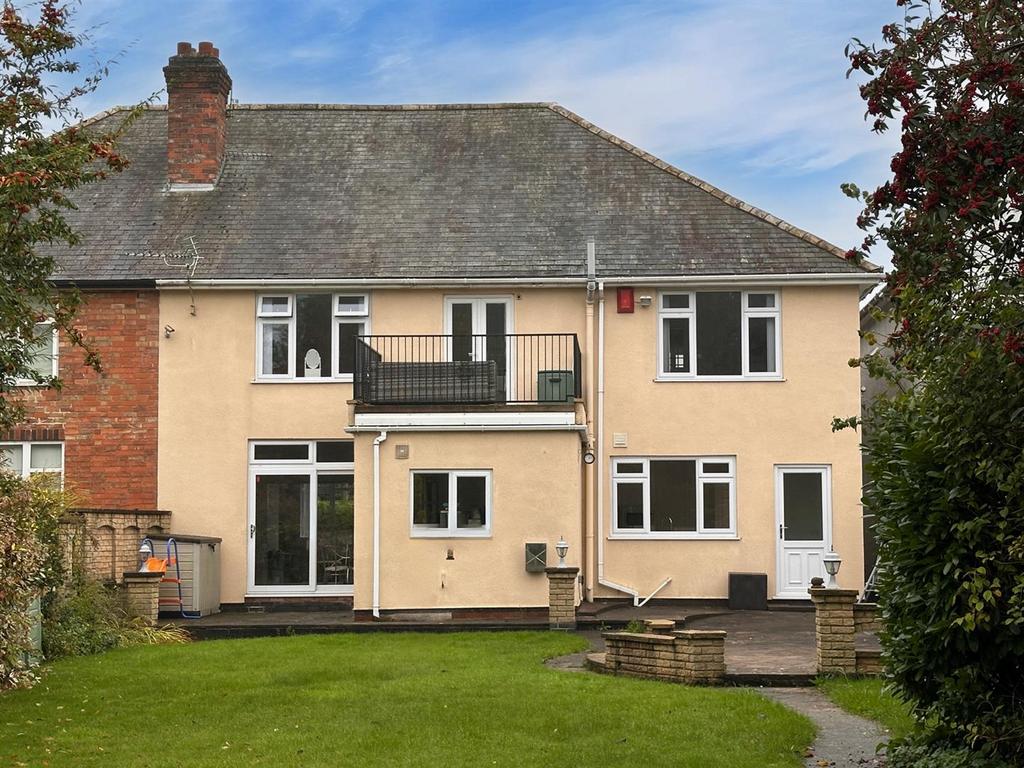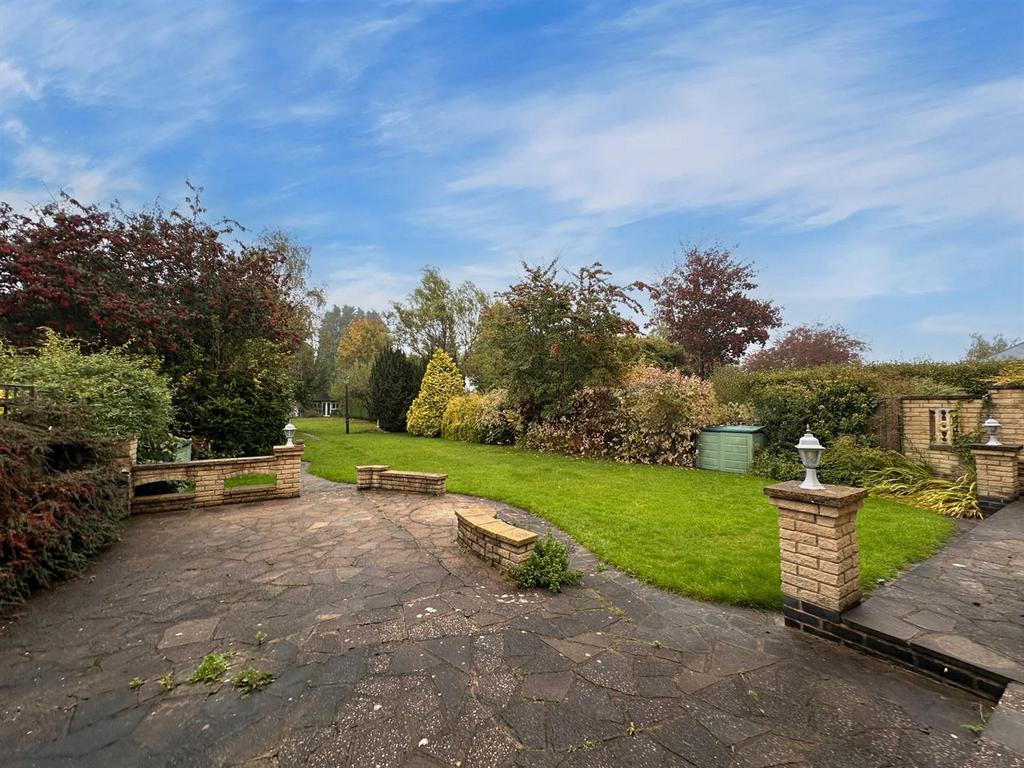5 bedroom semi-detached house for sale
Hinckley Road, Leicester Forest East LE3
Virtual tour
Study
Sold STC
Semi-detached house
5 beds
3 baths
Key information
Tenure: Freehold
Council tax: Band C
Broadband: Ultra-fast 1000Mbps *
Mobile signal:
EEO2ThreeVodafone
Features and description
- Tenure: Freehold
- Stunning Family Home In Popular Location
- Porch, Entrance Hall, Downstairs Cloakroom
- Fabulous Dining Kitchen
- Lounge Diner, Utility Room
- Four Double Bedrooms & Bathroom
- Sitting Room/Bedroom Five, Shower Room
- First Floor Kitchen & Balcony
- Driveway & Double Garage
- Generous Garden With Summer House
- EER - D, Freehold, Tax Band - C
Video tours
This stunning home has been cleverly extended to offer additional living space that can serve as extra bedrooms or a self-contained annex, providing versatility for growing families or those in need of a home office or guest quarters. Nestled in a lovely location, the property boasts a charming porch that leads to the original front door, preserving the home's character. Upon entering, you are greeted by an entrance hall with a split staircase, adding a touch of elegance and guiding you to the upper levels. The lounge diner is bathed in natural light from a bay window at the front and opens to a patio at the rear, perfect for entertaining or enjoying a quiet evening outdoors.
The heart of the home is the modern and sleek dining kitchen, featuring two eye-level ovens and a matching island that provides ample space for meal preparation and casual dining. The utility room and downstairs cloakroom offer practicality and convenience. Upstairs, the landing splits into two distinct areas. On one side, you'll find three bedrooms and a bathroom, ideal for a family. On the other side, what was once an annex now features a bedroom, shower room, living room, and a compact kitchen with French doors that open onto a balcony, offering a private retreat. Outside, the driveway leads to an integrated garage with an electric door, providing secure parking and additional storage. The very generous rear garden is a true oasis, featuring a patio for al fresco dining, a lovely old red telephone box that lights up at night, an extensive lawn for play or relaxation, fruit trees for a touch of nature, and a summer house that serves as a tranquil escape or a cosy spot for hobbies.
Porch -
Entrance Hall - 0.99m x 2.72m (3'03 x 8'11) -
Lounge - 5.31m x 3.56m (17'05 x 11'08) -
Dining Room - 4.62m x 3.56m (15'02 x 11'08) -
Dining Kitchen - 3.53m x 5.87m (11'07 x 19'03) -
Utility Room - 2.57m x 2.64m (8'05 x 8'08) -
Downstairs Wc - 1.68m x 1.09m (5'06 x 3'07) -
Landing -
Bedroom One - 5.26m x 3.56m (17'03 x 11'08) -
Bedroom Two - 4.72m x 3.56m (15'06 x 11'08) -
Bedroom Three - 3.28m x 4.14m (10'09 x 13'07) -
Bathroom - 1.24m x 2.72m (4'01 x 8'11) -
Bedroom Four - 3.02m x 2.74m (9'11 x 9') -
Bedroom Five/Living Room - 3.61m x 4.09m (11'10 x 13'05) -
Shower Room - 1.83m x 1.65m (6' x 5'05) -
Upstairs Kitchen - 2.21m x 2.72m (7'03 x 8'11) -
Balcony -
Garage - 5.69m x 4.11m (18'08 x 13'06) -
The heart of the home is the modern and sleek dining kitchen, featuring two eye-level ovens and a matching island that provides ample space for meal preparation and casual dining. The utility room and downstairs cloakroom offer practicality and convenience. Upstairs, the landing splits into two distinct areas. On one side, you'll find three bedrooms and a bathroom, ideal for a family. On the other side, what was once an annex now features a bedroom, shower room, living room, and a compact kitchen with French doors that open onto a balcony, offering a private retreat. Outside, the driveway leads to an integrated garage with an electric door, providing secure parking and additional storage. The very generous rear garden is a true oasis, featuring a patio for al fresco dining, a lovely old red telephone box that lights up at night, an extensive lawn for play or relaxation, fruit trees for a touch of nature, and a summer house that serves as a tranquil escape or a cosy spot for hobbies.
Porch -
Entrance Hall - 0.99m x 2.72m (3'03 x 8'11) -
Lounge - 5.31m x 3.56m (17'05 x 11'08) -
Dining Room - 4.62m x 3.56m (15'02 x 11'08) -
Dining Kitchen - 3.53m x 5.87m (11'07 x 19'03) -
Utility Room - 2.57m x 2.64m (8'05 x 8'08) -
Downstairs Wc - 1.68m x 1.09m (5'06 x 3'07) -
Landing -
Bedroom One - 5.26m x 3.56m (17'03 x 11'08) -
Bedroom Two - 4.72m x 3.56m (15'06 x 11'08) -
Bedroom Three - 3.28m x 4.14m (10'09 x 13'07) -
Bathroom - 1.24m x 2.72m (4'01 x 8'11) -
Bedroom Four - 3.02m x 2.74m (9'11 x 9') -
Bedroom Five/Living Room - 3.61m x 4.09m (11'10 x 13'05) -
Shower Room - 1.83m x 1.65m (6' x 5'05) -
Upstairs Kitchen - 2.21m x 2.72m (7'03 x 8'11) -
Balcony -
Garage - 5.69m x 4.11m (18'08 x 13'06) -
Property information from this agent
About this agent

Same team but with a new name. We are both excited and proud to be launching the new name for our estate agency. Our two Directors Robert and Anita Taylor are very much hands on and work alongside our amazing team. We are a family owned and run business combining years of invaluable experience as individuals, working across the property industry. We pride ourselves in offering a tailored service which we adapt to suit every individual needs. We understand that whether you are a first time buyer just starting out , downsizing, growing your family or looking to sell for the first time we are here to offer support and advice to make everything easier for you the seller or the buyer. WHY CHOOSE NESTEGG PROPERTIES · Local experts in Wigston and surrounding villages.. · A dedicated, professional caring team who truly do go above and beyond who look to exceed our clients expectations. · Regular Updates and advice on marketing of your property. · Dedicated Sales Progressor (so important in the current market - to ensure the sale goes through as smoothly as possible. (We speak to all parties including solicitors). · Good relationships with local solicitors and surveyors.. · In house Mortgage Advisor. · Happy for clients to pop in for a chat face to face if that suits you better.
Similar properties
Discover similar properties nearby in a single step.






































