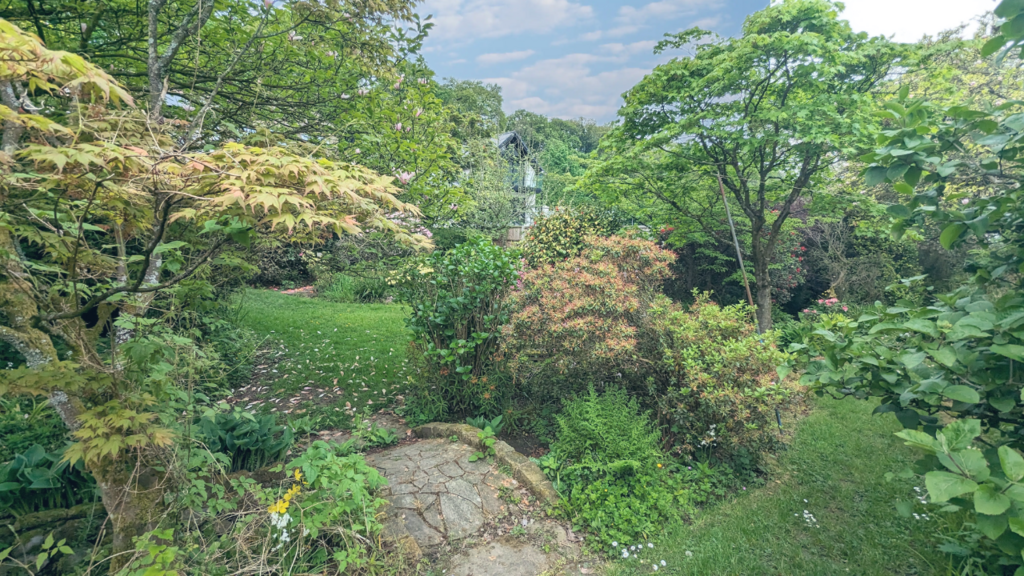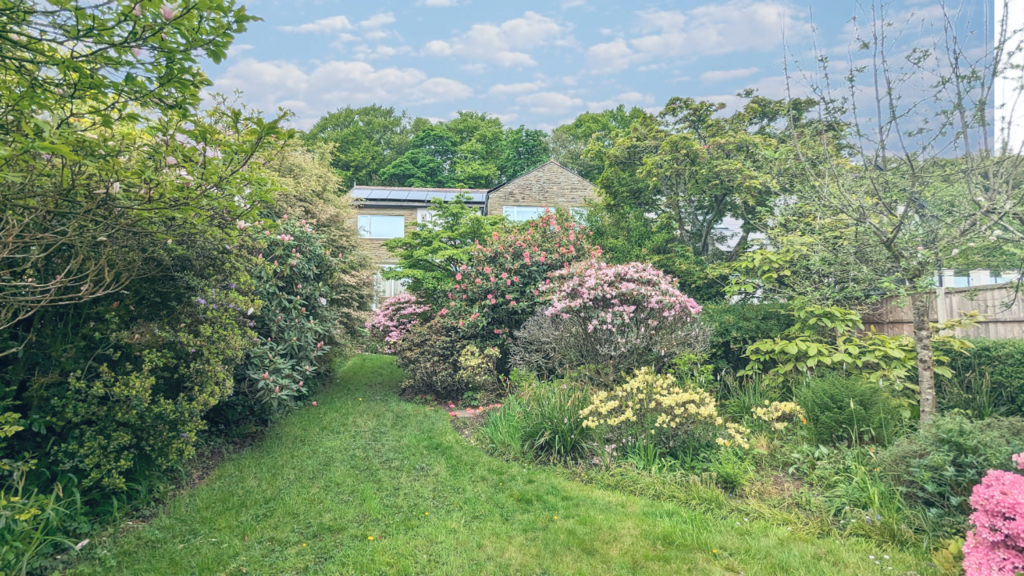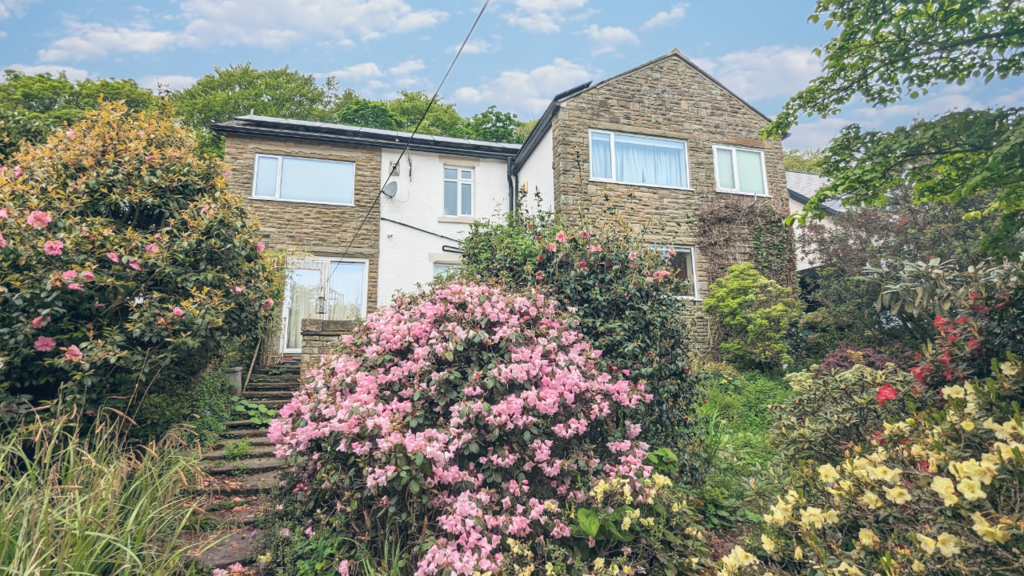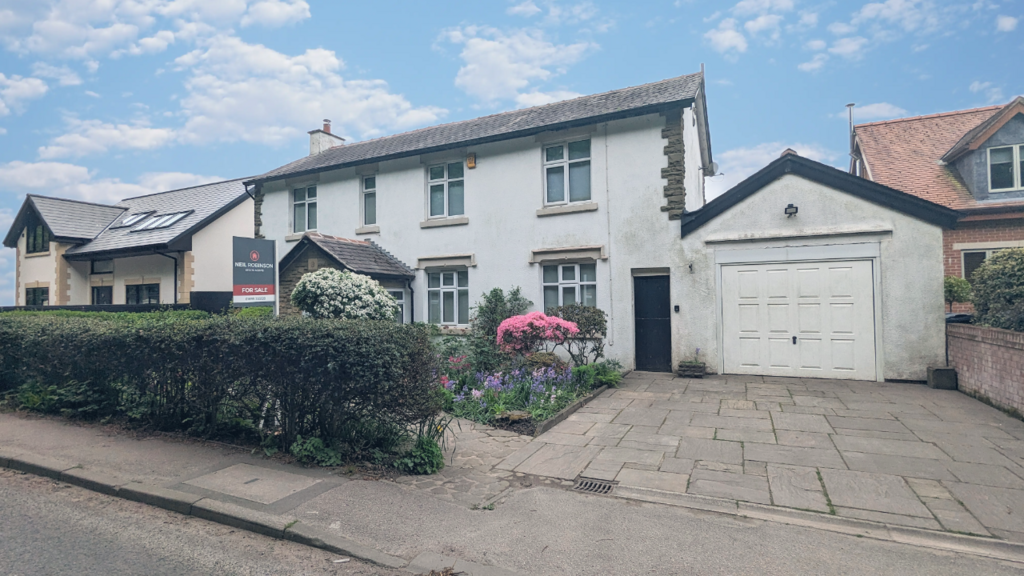5 bedroom detached house for sale
Key information
Features and description
- Tenure: Freehold
- 1930's Detached Property
- Five Generously Sized Bedrooms
- Stoney Brow, Roby Mill Location
- Spacious Lounge
- Dining Room With Log Burner
- Separate Study Room
- Expansive Garden
- Two Bathrooms For COnvenience
- Attached Garage
- Close To Local Amenities
Video tours
Nestled along the picturesque outskirts of Roby Mill village, this is a classic 1930s detached residence with charm and character. Boasting five generously-sized bedrooms and an attached garage, this beloved family abode presents stunning vistas at the rear, promising a serene retreat from the hectic pace of contemporary life.
The interior preserves its original features while providing ample scope for personal touches. The expansive lounge and dining area, graced with lofty ceilings, offer an inviting ambiance for gatherings and family events. A secluded study provides a tranquil sanctuary, bathed in natural light and overlooking the verdant garden. Positioned at the rear, the kitchen not only serves as a practical culinary space but also affords captivating views of the lush surroundings.
Modern comforts are seamlessly integrated, with a recently installed boiler ensuring warmth and efficiency, complemented by a ground floor shower room remodelled in 2019 for added convenience.
Upstairs, five generously proportioned bedrooms await, each offering ample room for relaxation and customization. A family bathroom serves the upper floor, while three lofts offer plenty of storage space.
Outside, the expansive garden is a veritable paradise, extending beyond the adjacent property and featuring a delightful stream that winds through the green landscape. Vibrant flora adds splashes of colour, while a quaint footbridge invites exploration.
Over the years, thoughtful extensions have enhanced both space and functionality, from the kitchen extension in 1969 to the addition of a master bedroom and study in 1973, followed by expansions in 1990. Recent upgrades, including triple glazed windows installed in 2015 with a 10-year guarantee, exterior rendering completed in October 2016 (excluding chimney breast) with a warranty valid until 2026, and the addition of solar panels in 2018, ensure enduring comfort and sustainability.
With its harmonious blend of timeless elegance, modern convenience, and idyllic setting, this cherished family home offers an enchanting living experience at the heart of Stoney Brow.
Auctioneer Comments - This property is for sale by the Modern Method of Auction. Should you view, offer or bid on the property, your information will be shared with the Auctioneer, iamsold Limited
This method of auction requires both parties to complete the transaction within 56 days of the draft contract for sale being received by the buyers solicitor. This additional time allows buyers to proceed with mortgage finance (subject to lending criteria, affordability and survey).
The buyer is required to sign a reservation agreement and make payment of a non-refundable Reservation Fee. This being 4.5% of the purchase price including VAT, subject to a minimum of £6,600.00 including VAT. The Reservation Fee is paid in addition to purchase price and will be considered as part of the chargeable consideration for the property in the calculation for stamp duty liability. Buyers will be required to go through an identification verification process with iamsold and provide proof of how the purchase would be funded.
This property has a Buyer Information Pack which is a collection of documents in relation to the property. The documents may not tell you everything you need to know about the property, so you are required to complete your own due diligence before bidding. A sample copy of the Reservation Agreement and terms and conditions are also contained within this pack. The buyer will also make payment of £300 including VAT towards the preparation cost of the pack, where it has been provided by iamsold.
The property is subject to an undisclosed Reserve Price with both the Reserve Price and Starting Bid being subject to change.
Property Measurements
Ground Floor:
- Porch - 2.00m x 1.54m
- Dining Room - 4.95m x 3.79m
- Lounge - 4.95m x 3.88m
- Study - 4.95m x 2.42m
- Kitchen - 3.29m x 3.27m
- Shower Room - 2.07m x 1.61m
- Garage - 6.14m x 3.84m
First Floor
- Bedroom One - 4.99m x 3.37m
- Bedroom Two - 4.80m x 2.54m
- Bedroom Three - 5.57m x 3.00m (Max)
- Bedroom Four - 3.30m x 3.00m
- Bedroom Five - 3.80m x 2.11m
- Bathroom - 2.85m x 1.70m
Please note: The boundary line identified in one of the images is for illustration purposes only, to give an indication of the plot for sale. This boundary is not 100% exact and you should seek to do your own research on the matter.
About this agent







































