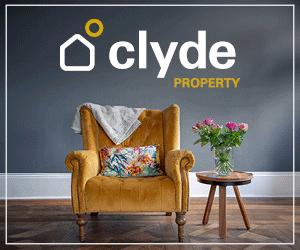Offers over
£485,0003 bedroom detached house for sale
Seyton Avenue, Giffnock, G46
Virtual tour
Sold STC
Detached house
3 beds
3 baths
1,722 sq ft / 160 sq m
Key information
Tenure: Freehold
Council tax: Band F
Broadband: Ultra-fast 1000Mbps *
Mobile signal:
EEO2ThreeVodafone
Features and description
- Tenure: Freehold
- Peaceful location yet close to amenities.
- Integrated garage and separate driveway.
- Extremely well-ordered five apartment accommodation with impressive dining kitchen
- Private ground floor terrace and additional first floor sun balcony.
- Notably bright and spacious end of terrace Townhouse.
Video tours
Architect designed in the 1970s, 7 Seyton Court is a late 20th-century modernist family home set within one of Giffnock's most desirable residential pockets. Amidst leafy surroundings, this end-terrace townhouse features well-ordered accommodation over three levels with clean and simple lines. The efficient layout makes optimal use of the 160 sqm footprint. A striking central staircase functions as the spine of the house, seamlessly connecting the principal spaces. The efficient floor plan offers generous public rooms with good floor to ceiling heights, allowing for flexible uses and comfortable living. Fully glazed screens in both sitting rooms allow for indoor-outdoor living and add a particular charm to the home. With its large windows, terraces, and thoughtful integration of spaces, this home is a timeless reflection of modern living, where simplicity, light, and space converge.
Immediately welcoming upon entry, the ground floor of this striking home incorporates a reception hallway with significant under-stair storage, a generous family room affording access to an attractive private terrace and a practical cloakroom featuring a modern two-piece suite. There is also an external cupboard housing the boiler and meters. A broad stairwell leads to the first floor on which can be found a further lounge with a sizeable balcony. An impressively proportioned fitted kitchen hosts a comprehensive range of base and wall units whilst providing ample formal dining space. Two storage cupboards, including the hot water tank and consumer unit can be found off the landing. The upper floor is no less impressive with three well-appointed bedrooms. The master has an en-suite shower room, and there is a family bathroom with white three-piece suite, overhead shower attachment and useful vanity storage. Externally, the home sits within well-manicured grounds which are shielded from Seyton Avenue by a canopy of mature trees. There is an area for visitors to park at the rear whilst the homeowners can take advantage of both an integrated single garage and a private driveway.
The desirable Giffnock post code is fast becoming a prime choice for young professionals and families alike with convenient and diverse amenities in the village. Commuting is made easy with frequent bus services on Fenwick Road, Giffnock railway station a short walk away and arterial motorway links within a five-minute drive. The surrounding area offers a range of leisure and recreational opportunities including Rouken Glen Park, several popular local golf courses (the championship course at Royal Troon is only 25 miles south), country clubs and leisure centres. East Renfrewshire is renowned for a number of highly desirable schools, many of which feature regularly in the top placings of the Scottish National league tables.
Immediately welcoming upon entry, the ground floor of this striking home incorporates a reception hallway with significant under-stair storage, a generous family room affording access to an attractive private terrace and a practical cloakroom featuring a modern two-piece suite. There is also an external cupboard housing the boiler and meters. A broad stairwell leads to the first floor on which can be found a further lounge with a sizeable balcony. An impressively proportioned fitted kitchen hosts a comprehensive range of base and wall units whilst providing ample formal dining space. Two storage cupboards, including the hot water tank and consumer unit can be found off the landing. The upper floor is no less impressive with three well-appointed bedrooms. The master has an en-suite shower room, and there is a family bathroom with white three-piece suite, overhead shower attachment and useful vanity storage. Externally, the home sits within well-manicured grounds which are shielded from Seyton Avenue by a canopy of mature trees. There is an area for visitors to park at the rear whilst the homeowners can take advantage of both an integrated single garage and a private driveway.
The desirable Giffnock post code is fast becoming a prime choice for young professionals and families alike with convenient and diverse amenities in the village. Commuting is made easy with frequent bus services on Fenwick Road, Giffnock railway station a short walk away and arterial motorway links within a five-minute drive. The surrounding area offers a range of leisure and recreational opportunities including Rouken Glen Park, several popular local golf courses (the championship course at Royal Troon is only 25 miles south), country clubs and leisure centres. East Renfrewshire is renowned for a number of highly desirable schools, many of which feature regularly in the top placings of the Scottish National league tables.
About this agent

Selling and renting quality homes across Scotland. Open 7 days a week, 363 days a year and by phone until 8pm every day.
Similar properties
Discover similar properties nearby in a single step.






























