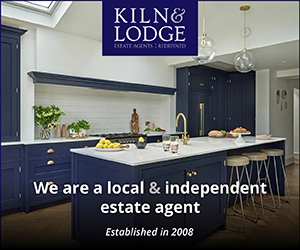3 bedroom detached bungalow for sale
Imperial Avenue, Mayland, Chelmsford
Virtual tour
Chain-free
Study
Detached bungalow
3 beds
1 bath
EPC rating: D
Key information
Tenure: Freehold
Council tax: Ask agent
Broadband: Ultra-fast 1000Mbps *
Mobile signal:
EEO2ThreeVodafone
Features and description
- Tenure: Freehold
- *No Onward Chain*
- Large Plot
- Potential to Extend STP
- Two/ Three bedrooms
- Cul de Sac location
- Secluded South Facing Garden
- Conservatory
- Generous Living Room
- Epc d
* GUIDE PRICE £400,000-£425,000*
* NO ONWARD CHAIN* This 2/3 bedroom property is set on a large THIRD OF AN ACRE PLOT and comes with heaps of potential. The deceptively spacious accommodation commences an entrance hall leading to both the utility and kitchen. There is also a lounge, study, conservatory, two bedrooms, dressing room/ bedroom three and a shower room.
Externally is a good sized rear garden mainly laid to lawn and to the front is a driveway providing off road parking for numerous vehicles.
The property is located in the sought after waterside village of Mayland and is just a stones throw from local shops and a short walk to the primary school and doctors surgery.
A viewing comes highly recommended to fully appreciate the size and potential this property has to offer!
Accommodation -
Entrance Hall - Obscure door to front.
Utility Room - Radiator. Brand new combi boiler with guarantee. Full height storage units.
Kitchen - 2.91m x 2.73m (9'6" x 8'11" ) - Double glazed window to rear and side. Laminate flooring. Sink unit and draining board with tiled splashbacks. Coved ceiling.
Lounge - 4.66m x 6.10m (15'3" x 20'0" ) - Double glazed window to front. Double glazed door to font. Laminate flooring. Coved ceiling. Fireplace with brick surround.
Dining Room - 2.9m x 2.5m (9'6" x 8'2" ) - Laminate flooring. Leading to;
Conservatory - Double glazed window and doors to all sides. Access to rear garden.
Inner Hallway - Laminate flooring. Loft access. Access to bedrooms, shower room and lounge.
Bedroom One - 3.07m x 2.76m (10'0" x 9'0" ) - Double glazed window to side. Coved ceiling.
Dressing Room/ Bedroom Three - 2.86m x 2.76m (9'4" x 9'0" ) - Double glazed window to rear and side. Potential for additional bedroom.
Shower Room - Obscure double glazed window to side. Three piece suite comprising walk in large shower with screen and attachments, Low level WC and sink unit. Laminate flooring. Heated towel Rail.
Bedroom Two - 3.07m x 3.1m (10'0" x 10'2" ) - Double glazed window to front. Carpet. Coved ceiling.
Exterior -
Front Garden - Part paved driveway providing off street parking for numerous vehicles. Remainder laid to lawn with various mature trees and shrubs.
Rear Garden - South facing secluded rear garden commencing paved patio area and remainder laid to lawn with various tree and shrubs. Fences to boundaries and side access leading to front.
Services - Mains gas via new combi boiler
Mains drainage and water
Council tax band- D
* NO ONWARD CHAIN* This 2/3 bedroom property is set on a large THIRD OF AN ACRE PLOT and comes with heaps of potential. The deceptively spacious accommodation commences an entrance hall leading to both the utility and kitchen. There is also a lounge, study, conservatory, two bedrooms, dressing room/ bedroom three and a shower room.
Externally is a good sized rear garden mainly laid to lawn and to the front is a driveway providing off road parking for numerous vehicles.
The property is located in the sought after waterside village of Mayland and is just a stones throw from local shops and a short walk to the primary school and doctors surgery.
A viewing comes highly recommended to fully appreciate the size and potential this property has to offer!
Accommodation -
Entrance Hall - Obscure door to front.
Utility Room - Radiator. Brand new combi boiler with guarantee. Full height storage units.
Kitchen - 2.91m x 2.73m (9'6" x 8'11" ) - Double glazed window to rear and side. Laminate flooring. Sink unit and draining board with tiled splashbacks. Coved ceiling.
Lounge - 4.66m x 6.10m (15'3" x 20'0" ) - Double glazed window to front. Double glazed door to font. Laminate flooring. Coved ceiling. Fireplace with brick surround.
Dining Room - 2.9m x 2.5m (9'6" x 8'2" ) - Laminate flooring. Leading to;
Conservatory - Double glazed window and doors to all sides. Access to rear garden.
Inner Hallway - Laminate flooring. Loft access. Access to bedrooms, shower room and lounge.
Bedroom One - 3.07m x 2.76m (10'0" x 9'0" ) - Double glazed window to side. Coved ceiling.
Dressing Room/ Bedroom Three - 2.86m x 2.76m (9'4" x 9'0" ) - Double glazed window to rear and side. Potential for additional bedroom.
Shower Room - Obscure double glazed window to side. Three piece suite comprising walk in large shower with screen and attachments, Low level WC and sink unit. Laminate flooring. Heated towel Rail.
Bedroom Two - 3.07m x 3.1m (10'0" x 10'2" ) - Double glazed window to front. Carpet. Coved ceiling.
Exterior -
Front Garden - Part paved driveway providing off street parking for numerous vehicles. Remainder laid to lawn with various mature trees and shrubs.
Rear Garden - South facing secluded rear garden commencing paved patio area and remainder laid to lawn with various tree and shrubs. Fences to boundaries and side access leading to front.
Services - Mains gas via new combi boiler
Mains drainage and water
Council tax band- D
Property information from this agent
About this agent

We specialise in property in mid Essex, so whether you are looking to rent, or have a property to let out, our expert knowledge will help you move fast. All our staff have many years’ experience in property and property finance so you can be assured of friendly service and sound advice. Call us to discuss your new mortgage requirements too: we can help!



















