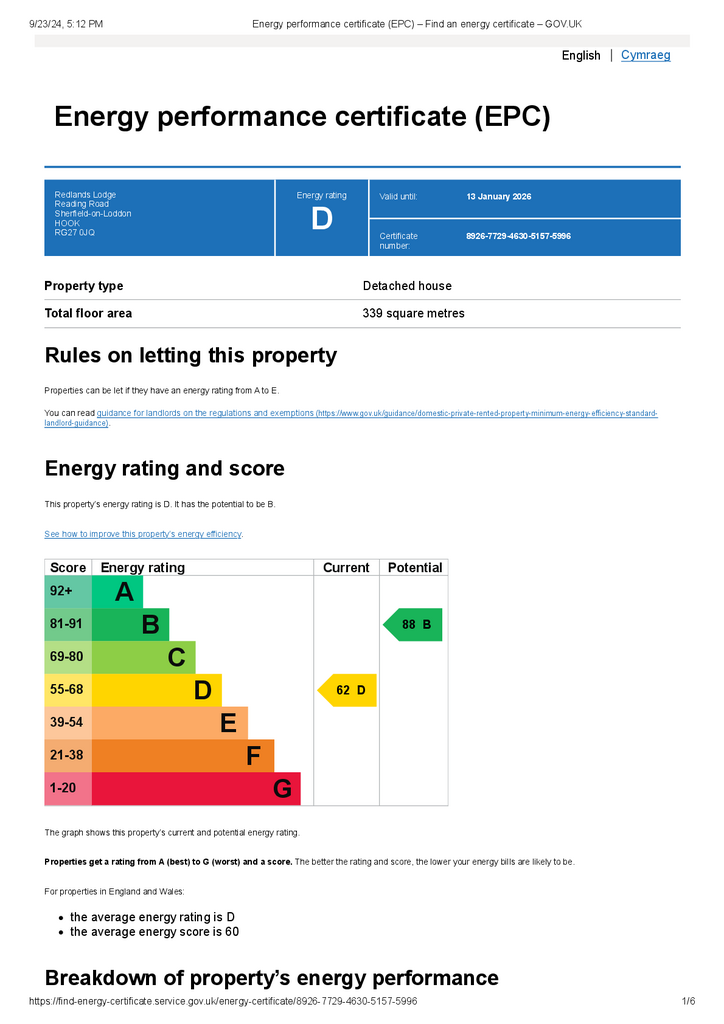7 bedroom detached house for sale
Key information
Features and description
- Tenure: Freehold
- 7 bedrooms
- 5 reception rooms
- 7 bathrooms
- 2.50 acres
- Leisure Facilities
- Modern
- Outbuildings
- Balcony
- Detached
- Garden
Upon entering the ground floor, a spacious reception hall creates a welcoming ambiance. The large lounge, featuring bifold doors, opens onto a terrace with garden views. Additionally, there is a formal dining room, a cozy snug, and a private study.
The modern kitchen boasts sleek cabinetry, integrated appliances, and a central island with breakfast bar seating. Bifold doors connect the kitchen to an impressive family and entertaining room, creating an open and sociable space with direct access to the garden terrace.
Another set of doors leads to the indoor heated pool complex, which includes a gym area, as well as shower and changing facilities. Two sets of double doors open from the pool to the garden, enhancing the indoor-outdoor flow.
Upstairs, the principal bedroom features a private balcony, fitted wardrobes, and an en suite shower room. Across the first and second floors, there are six additional bedrooms, five of which include ensuite bathrooms. There is useful eaves storage accessible from the second floor landing.
The exterior of the property features a block-paved, in-and-out driveway with a turning circle, providing ample parking.
A triple garage block includes a staircase to a versatile loft room, suitable for use as an office or hobby space and has electric, water and gas connected. At the end of the garden, a second garage block/outbuilding, equipped with electric and water and accessed via a separate driveway, presents additional potential for future development, subject to planning consent.
A decked terrace offers an ideal spot for outdoor dining, overlooking the expansive garden with natural grassland bordered by mature trees, creating a private setting.
Tenure: Freehold
Local Authority: Basingstoke and Deane
Council Tax Band: D
Services: Mains gas, electricity and water. Private drainage. Swimming pool is heated by mains gas.
The property occupies a semi-rural situation on the edge of the village of Sherfield-on-Loddon (2 miles) where there is an attractive village green with duck pond, 14th century church, public houses, primary school, shop, butchers Post Office and cafe.
The position is convenient for a more extensive range of shopping and recreational facilities available in
Basingstoke (4 miles) and Reading (12 miles).
The property is well located for the commuter with both the M3 and M4 motorways within reasonable distance making London accessible by road (miles). Basingstoke station provides a service into London Waterloo (from 45 minutes) and Reading station provides and service into London Paddington (from 25 minutes).
There are excellent schools nearby including Wellesley Prep School, Cheam, Lord Wandsworth College and The Sherfield School.
(All distances are approximate.)
Property information from this agent
About this agent




















