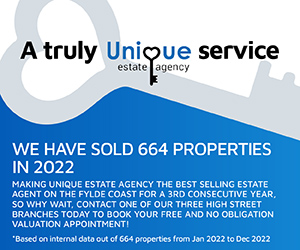4 bedroom terraced house for sale
Key information
Features and description
- Tenure: Freehold
- Modern Family Bathroom.
- Two Reception Rooms,
- Modern Fitted Kitchen
- Great Location Close To Whitegate Drive Amenities
- Spacious, Mid Terrace, Family Home
- Great Size Walled Garden To The Rear
A Beautifully Maintained & Presented, Family Home In A Great Location Offering An Extremely Spacious & Versatile Footprint With Light & Bright Porch & Hallway, Two Reception Rooms, Modern Kitchen & Bathroom! Internal Viewing Essential To Appreciate Fully!
EPC:D
Council Tax: A
Internal Living Space: 103sqm
Tenure: Freehold, to be confirmed by your legal representative.
Rooms
Vestibule - 1.61 x 1.10 - at max m (5′3″ x 3′7″ ft)
UPVC external door with stunning tiles from the attractive dado border tile down, meter cupboard with beautiful glazed internal door with attractive, stained glass panels over.
Entrance Hallway - 3.76 x 1.62 - at max m (12′4″ x 5′4″ ft)
Welcoming light and bright hallway with high ceilings, deep coving and cornice with doors leading off to the two reception rooms and spacious under stair storage cupboard.
Lounge - 3.67 x 3.54 - at max m (12′0″ x 11′7″ ft)
Spacious living room with large bay window that allows for lots of natural light.
Dining Room - 4.45 x 3.52 - at max m (14′7″ x 11′7″ ft)
A second well proportioned reception room with UPVC French doors out to the rear garden, storage cupboard and doorway through to the modern kitchen.
Kitchen - 3.15 x 1.58 - at max m (10′4″ x 5′2″ ft)
Range of wall mounted and base units with laminate work surface area. Integrated oven and hob with extractor fan over. Plumbed for washing machine.
First Floor Landing - 3.04 x 2.03 - at max m (9′12″ x 6′8″ ft)
Spacious landing with doors to three bedrooms and a family bathroom. Stairs to the converted loft room/ bedroom four.
Bedroom One - 3.67 x 3.52 - at max m (12′0″ x 11′7″ ft)
Great size double to the rear elevation offering rear garden views.
Bedroom Two - 3.67 x 3.12 - at max m (12′0″ x 10′3″ ft)
A second well proportioned double bedroom with window to the front elevation.
Bedroom Three - 2.58 x 1.96 - at max m (8′6″ x 6′5″ ft)
Single bedroom to the front aspect, with space for a bed and free standing furniture.
Bathroom - 2.37 x 1.51 - at max m (7′9″ x 4′11″ ft)
Great size, modern family bathroom comprising bath, pedestal hand wash basin and low flush wc.
Converted Loft Room / Bedroom Four - 5.14 x 4.79 - at max m (16′10″ x 15′9″ ft)
An amazing addition to this family home an exceptional size converted loft room offering versatile use as bedroom four, games / cinema room with storage area.
Externally
Easy to maintain front garden with gated access.
The rear paved garden benefits from being easy to maintain with brick built out house / shed / welcome storage area.
About this agent

Similar properties
Discover similar properties nearby in a single step.





















