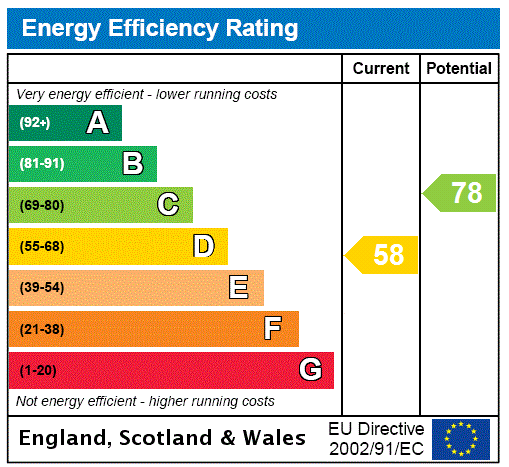Residential development
Features and description
- Tenure: Leasehold
- Desirable Semi Detached Property
- Located In A Highly Sought After Area
- Well Presented Semi Detached Home
- 2 Holiday Apartments & Separate Owners Accommodation
- Light & Spacious Lounge
- 2 Ground Floor Double Bedrooms
- 2 Shower Rooms
- Modern Fully Fitted Kitchen/Diner
- Beautifully Maintained Gardens
- Off Road Parking For 2 Vehicles
Ideally located in a highly sought after area of Llandudno, this impressive Semi Detached property comes with 2 Holiday Apartments and separate owners accommodation, is an ideal choice for anyone looking to run their own hospitality business. Successfully run by the present owners for several years this beautifully presented Edwardian home that was originally built around 1910, still retains many original features that perfectly blend with the stylish modern fittings you would expect today. The tastefully decorated accommodation briefly comprises of a welcoming Entrance Porch that has a spacious office area to the side. The impressive main Inner Hall features wood panelled walls and a laminated wood floor. A light and spacious Lounge is to the side and is fitted with a large bay window and also features a decorative cast iron fireplace with a wooden surround. On the opposite side of the Hall is a very generous size Double Bedroom with a large built in wardrobe and a unique corner window. To the rear of the property is a second Double Bedroom with an En suite shower. A second Shower Room is further along the rear Hallway. Completing the ground floor is a modern Kitchen/Diner that is fitted with a range of cream base and wall units, topped with a stone effect worktops and is equipped with a Gas range oven with an overhead extractor fan. Double patio doors open out to the rear “Courtyard”. Upstairs on the first floor, off a light and spacious Landing are 2 separate Holiday apartments. The largest apartment is set over 2 floors and consists of a generous size, open plan Lounge/Kitchen with a large Double Bedroom and a stylish Shower room on the upper floor. The second, smaller apartment also has an open plan Lounge Kitchen and a Double Bedroom with an En Suite Shower. In addition, off the landing is a large laundry room with a built in storage room. The property has a mains Gas Central Heating system as well as uPVC Double Glazing throughout. Outside to both the front and side are 3 delightful, well maintained garden areas that feature a variety of flowering shrubs and evergreen bushes and also include a secluded gravel seating area with a large wooden garden shed. A more traditional Lawn garden is further along with a concrete driveway that provides valuable off road parking for several vehicles. To the rear is a delightful “courtyard” with a decked seating area and a Detached Garage/Workshop. With so much on offer, we highly recommend you book a viewing soon to fully appreciate this extensive property that’s located in a highly sought after part of the town.
Rooms
Ground Floor
Entrance Hall
Lounge 3.73m x 6.04m
max dimensions
Kitchen 3.73m x 4.01m
Bedroom 1 5.16m x 5.78m
max dimensions
Bedroom 2 3.3m x 3.15m
En-Suite 2.63m x 1.85m
max dimensions
Shower Room 1.75m x 1.85m
First Floor Apartments 1 & 2
Hall
Lounge 3.78m x 2.79m
max dimensions
Kitchen 3.78m x 2.9m
max dimensions
Sitting/Dining Room/Kitchen 3.73m x 4.93m
max dimensions
Laundry Room 3.78m x 2.7m
max dimensions
Bedroom 1 2.65m x 3.02m
max dimensions
En-Suite 1.08m x 2.4m
Second Floor Landing
Bedroom 2 3.73m x 3.46m
Bathroom 2.35m x 2.29m
Services
We are informed by the seller this property benefits from Mains Water, Gas, Electricity and Drainage. Ofcom checker suggests broadband/fibre is available, and outdoor mobile coverage is likely.
Heating
Gas Central Heating. The agent has tested no services, appliances or central heating system (if any).
Tenure
We have been informed the tenure is Leasehold on a 999 year lease from June 1922, with vacant possession upon completion of sale. Vendor’s solicitors should confirm title.
Ground Rent: £8 per annum.
Service Charge: £0.
Council Tax Band
The property is council tax band D.
Disclaimer
Dafydd Hardy Estate Agents Limited for themselves and for the vendor of this property whose agents they are to give notice that: (1) These particulars do not constitute any part of an offer or a contract. (2) All statements contained in these particulars are made without responsibility on the part of Dafydd Hardy Estate Agents Limited. (3) None of the statements contained in these particulars are to be relied upon as a statement or representation of fact. (4) Any intending purchaser must satisfy himself/herself by inspection or otherwise as to the correctness of each of the statements contained in these particulars. (5) The vendor does not make or give and neither do Dafydd Hardy Estate Agents Limited nor any person in their employment has any authority to make or give any representation or warranty whatever in relation to this property. (6) Where every attempt has been made to ensure the accuracy of the floorplan contained here, measurements of doors, windows, rooms and (truncated)
About this agent






























