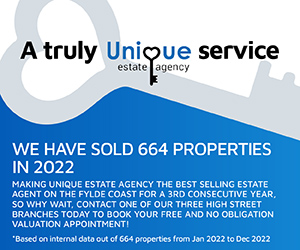3 bedroom semi-detached house for sale
Key information
Features and description
- Tenure: Freehold
- Modern Family Bathroom.
- Enclosed Walled Garden To The Rear
- THREE Double Bedrooms
- Spacious Lounge With Feature Log Burner
- *Great Location Close To Amenities *
- Conservatory/Sun Lounge
- Off Road Parking To The Front Elevation
- Modern Fitted Kitchen And Dining Room
- Beautifully Presented Three Bedroom, Semi Detached Family Home
Offering Spacious Family Living Accommodation, Briefly Comprising A Fantastic Size, Modern Fitted Kitchen & Dining Room With Conservatory / Sun Lounge Leading Off, Spacious Lounge, THREE Double Bedrooms With Modern Family Bathroom. This Property Also Benefits From An Enclosed Rear Garden & Off Road Parking For Two Vehicles.
INTERNAL VIEWING ESSENTIAL! Call Unique Thornton To Secure Your Viewing TODAY!
EPC: D
Council Tax: B
Internal Living Space: 103sqm
Tenure: Freehold, to be confirmed by your legal representative.
Rooms
Vestibule - 1.45 x 1.00 - at max m (4′9″ x 3′3″ ft)
Spacious, light and bright UPVC built vestibule with oak glazed internal door through to the lounge.
Lounge - 4.25 x 3.98 - at max2.73 m (13′11″ x 13′1″ ft)
Beautifully presented reception room with feature NEW log burner, installed 2023 with large square bay window that fills this room with natural light. Stairs lead off to the first floor landing and there is a welcome storage/utility cupboard with door through the kitchen and dining room.
Kitchen / Dining Room - 4.55 x 4.00 - at max m (14′11″ x 13′1″ ft)
FANTASTIC size kitchen & dining room, the heart of this family home offering a wide range of modern, wall mounted and base units with generous amount of work surface. Integrated appliances include; double oven and hob with extractor fan over, plumbed for dishwasher with space for upright fridge freezer and ample floor space for family size dining table and chairs. UPVC French doors that open to a conservatory / sun lounge that really maximises living space and makes the perfect entertaining space for friends and family.
Conservatory / Sun Lounge - 2.73 x 1.93 - at max m (8′11″ x 6′4″ ft)
A great size sun lounge, with rear garden views, could also be utilised as hobby room or home office for remote working. UPVC French doors out to the rear garden.
First Floor Landing - 2.50 x 2.21 - at max m (8′2″ x 7′3″ ft)
Spacious landing with additional stairs to the converted loft room, doors to two double bedrooms and a modern family bathroom.
Bedroom One - 4.32 x 4.06 - at max m (14′2″ x 13′4″ ft)
A most beautiful relaxing space with cast iron decorative fire surround and large window that allows for lots of natural light.
Bedroom Two - 4.06 x 3.74 - at max m (13′4″ x 12′3″ ft)
A second well proportioned double bedroom with rear garden views.
Bathroom - 2.14 x 1.74 - at max m (7′0″ x 5′9″ ft)
Modern family bathroom that comprises bath with shower over, vanity sink and toilet unit with storage under.
Loft Room / Bedroom Three - 6.07 x 4.04 - at max m (19′11″ x 13′3″ ft)
Spacious third double bedroom. A fantastic space with skylights allowing for light to fill the room. Space for freestanding furniture and deep recesses into the eaves that would make perfect fitted wardrobes.
About this agent

Similar properties
Discover similar properties nearby in a single step.



























