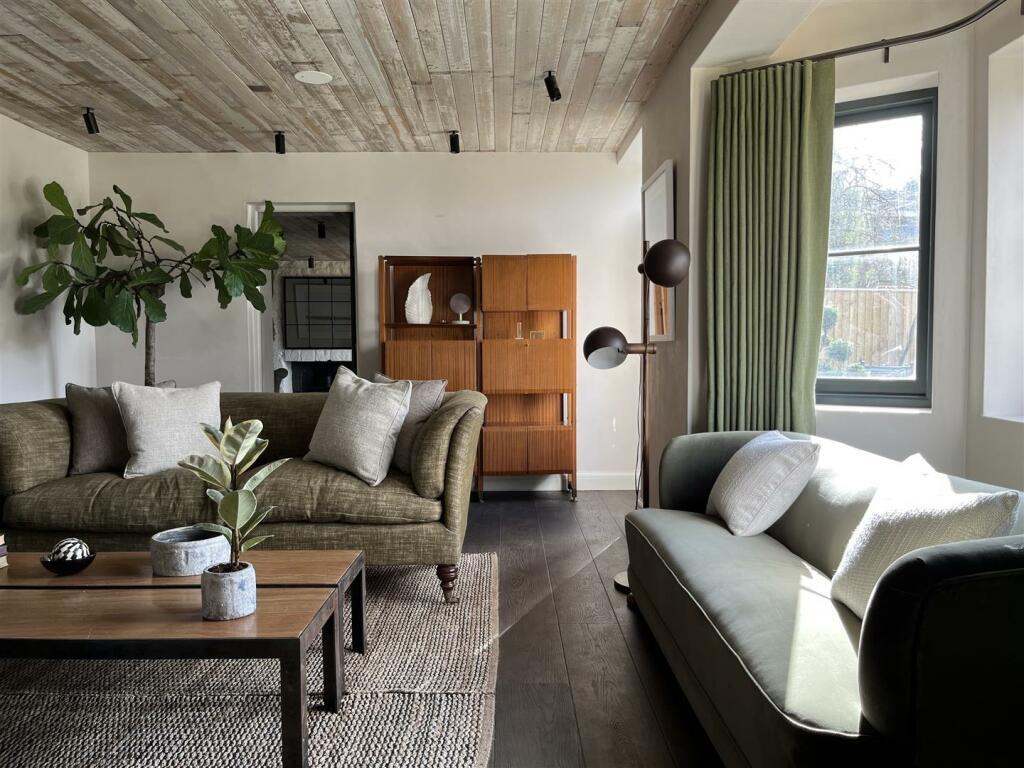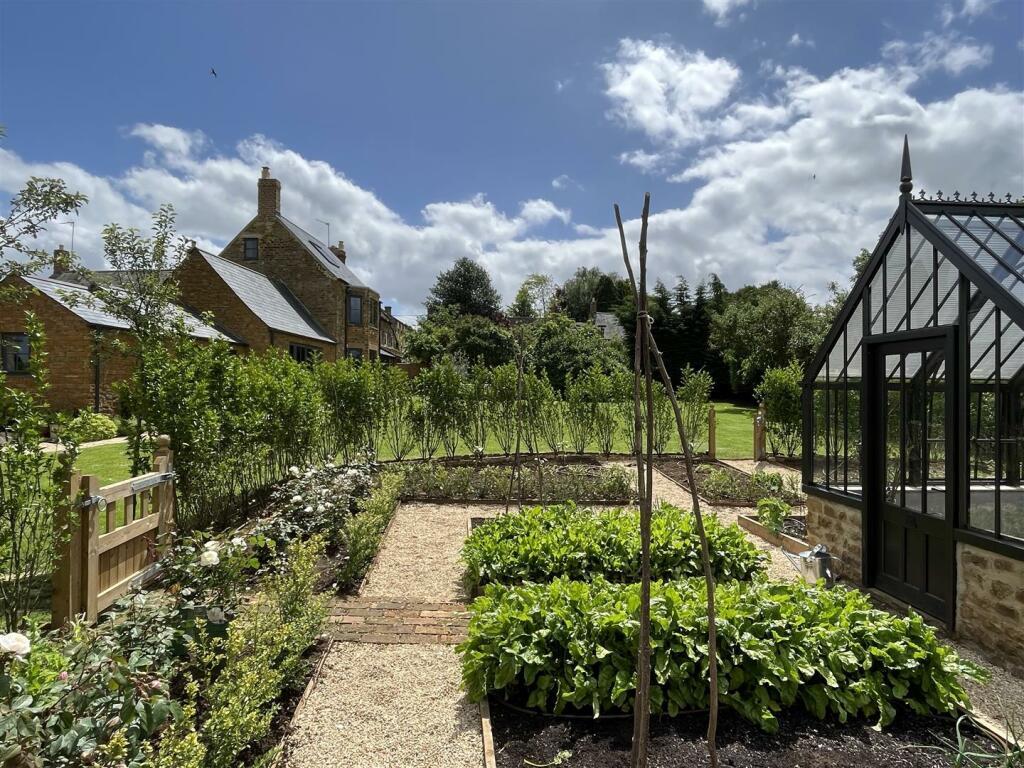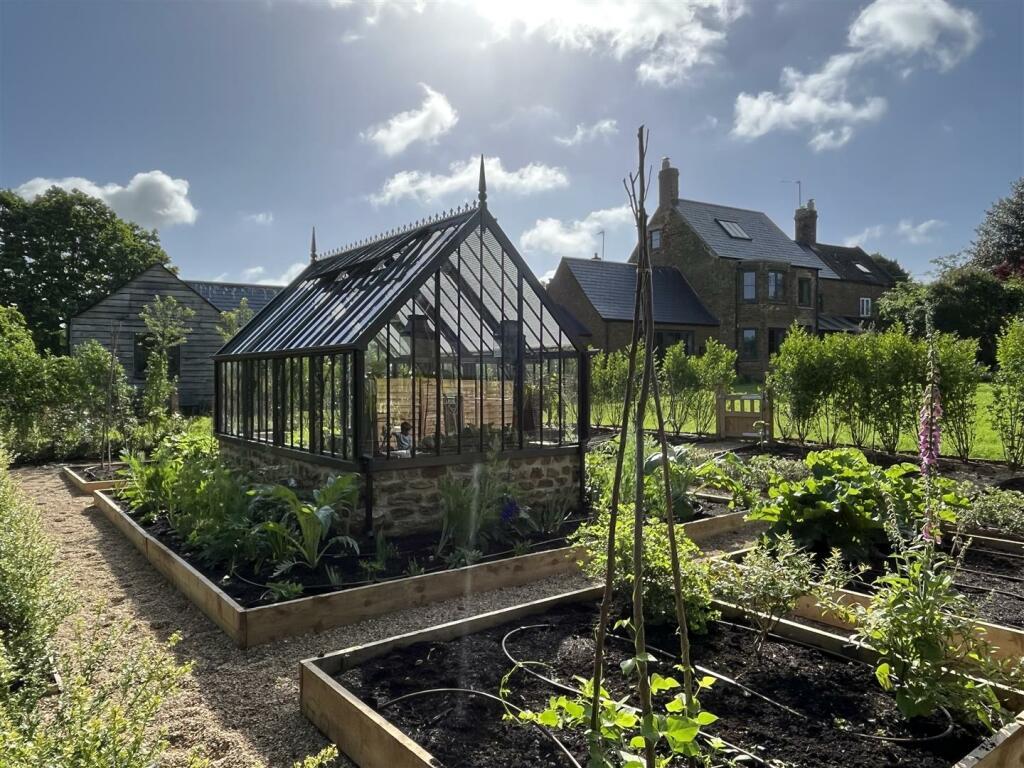4 bedroom cottage to rent
Key information
Letting details
- Furnished
- Short term let
Features and description
Lansdowne Cottage is secluded in the picturesque village of Swerford, an idyllic Village on the edge of the Cotswolds, close to Soho Farmhouse, Daylesford Organic or Woodstock, Oxford or Bicester Village and even London. Interior designed to an exceptional standard by Vitruvius & Company.
Description
Lansdowne Cottage is secluded in the picturesque village of Swerford, an idyllic Village on the edge of the Cotswolds, close to Soho Farmhouse [5mins], Daylesford Organic or Woodstock [both 15mins], Oxford or Bicester Village [both 30mins] and even London [1hr 30mins]. Interior designed to an exceptional standard by Vitruvius & Company, the 2500sqft property comprises:
Entrance Hall / Utility / Boot room / Guest Toilet
Boot room – bench, wardrobes, hooks, umbrellas and wellies provided in pretty much every size for children and adults
Utility room - Bosch washing machine & dryer [washing tablets supplied], butlers sink, Iron, Ironing board, clothes rack
Toilet - ground floor toilet and basin
Cooking / Eating
Kitchen – large vaulted kitchen fully equipped with Gaggenau Oven, Microwave, Gaggenau induction hob, Dishwasher [tablets supplied], Lavazza coffee machine [Capsules provided], milk frother, large fridge freezer with ice and filtered water, le Creuset cookware, compact food processor, Nutribullet, citrus juicer, mandolin, garlic press, can opener, knives + utensils, selection of cookbooks
Dining table - there is a dining table with eight chairs in the kitchen
Working
WIFI - 200mbps – data is via a hardwired optical link.
Living Rooms
Main Reception Room - two 3 -seater sofas, armchair and stools, 36”TV, cabinet and wood burning stove
Snug Reception Room - beyond the main reception room is a smaller snug, with a large 4 seater sofa, coffee table and stools, large 50” TV, Nintendo Switch console and wood burning Stove
Conservatory – sofa and armchair amongst the plants overlooking the garden
Board games – monopoly, scrabble, uno, cards, bird bingo, chess, draughts and more
Books - Children’s books + a selection of books for grown ups
Music – Integrated sound system in main reception and kitchen, independent speakers in Annex and first floor bedrooms
TV – terrestrial TV, Apple TV, Netflix, Disney+
Bedrooms + Bathrooms
There are four bedrooms and three bathrooms in total: all have top of the range Hypnos beds, amazing 1000 thread count sheets from The White Company, Hungarian goose down Super-king size pillows, anti-allergy Square Pillows and anti-allergy Duvets, White Company towels + two adult bathrobes, hair dryer, a full range of luxury ILA SPA toiletries are supplied for your use while at the property. Cot beds can also be added to the bedrooms by request.
1) First Floor Bedroom Suite - Emperor size bed [2mx2m], Danish banana sofa in bay window, bench, wardrobe, ensuite bathroom with large Lefroy Brooks double ended bath, shower enclosure, enclosed toilet room, double basins with concealed storage, shaver socket, all Water Monopoly aged brass fittings.
2) First Floor Bunk Room – Small Treehouse bunk bed room [2x small single beds] for two children, draws outside, kids chair, mirrors
3) Loft Bedroom Suite – Emperor size bed [2mx2m], Deep armchair, lamp, wardrobe, Drawers, there is a bathroom adjacent that can be accessed without going through the bedroom, large double ended bath, shower enclosure, toilet and single basin, shaver socket, all Water Monopoly aged brass fittings.
4) Annex Bedroom Suite - the annex is at ground floor and is detached but only by a few meters from the kitchen - Emperor size bed [2mx2m], Sofa, Coffee table, cabinet, Wardrobe, 43” TV, Ensuite bathroom with shower enclosure, toilet enclosure, Single basin, shaver socket, Drawers, all Water Monopoly aged brass fittings.
Outside
Garden - the House is set in 1/3 of an acre of private garden with fantastic views over the valley beyond
Outdoor living – there is an outside dining area for up to 8 and egg BBQ, there are also outside lounge chairs and benches
Greenhouse – there is a greenhouse and kitchen garden
Parking - There is one parking space for the cottage in the yard next to the access footpath to the property. If you have more than one car they will need to park in road outside the yard.
Heating and Cooling
The property is brand new and extremely well insulated to retain warmth in winter and stay cool in summer. The hot water and underfloor heating is from air-source heat pumps, so there is no fossil fuel combustion onsite and as soon as it is possible, we will be sourcing all electricity from renewables.
Other things to note
We love animals, but no pets are allowed. The property is for a maximum of 6 adults and 2 children [under 18] only, unless agreed specifically in advance of booking.
About this agent

design and project management. We believe in the value of building trust and nurturing ongoing relationships with our clients, and our approach sets us apart
from traditional agencies. We take pride in offering unparalleled property service, whether you're looking to buy your dream home, sell your property, or
require assistance with lettings, as well as expert interior design services, we're here to help.



















