3 bedroom terraced house
Key information
Features and description
- Three bedrooms
- Terrace house
- West facing rear garden
- Kitchen/diner
- Overlooking green
- Combination boiler
- Dual aspect lounge
- Ample communal parking
- close to amenities
- Walking distance to train station and town centre
This lovely three bedroom family home located in Welwyn Garden City is beautifully positioned overlooking a green to the front. The property comprises; entrance hallway, lounge, kitchen/diner, three bedrooms and bathroom. To the rear, the West facing garden has been lovingly landscaped with patio and grass area.
Carve Ley is nestled on a quiet green but offers fantastic amenities all within walking distance including:
Local park 0.1 Miles
Swallow Dell Primary School 0.3 Miles
Local shops 0.3 Miles
Hospital 0.9 Miles
Train Station 1.2 Miles
Town Centre 1.4 Miles
Rooms
ENTRANCE HALLWAY
Door leading to the lounge. Stairs to the first floor.
LOUNGE 3.62m x 5.16m (11ft 10in x 16ft 11in)
A good size lounge running the length of the house with window the front aspect and patio doors opening to the rear garden. Downlighting. Radiator. Door to the kitchen.
KITCHEN/DINER 3.27m x 5.16m (10ft 8in x 16ft 11in)
3.27m x 5.16m (10' 9" x 16' 11")
Kitchen/diner comprising a range of wall and base units with worksurface over. Oven, 4 ring gas hob and extractor over. Space for washing machine, undercounter fridge and fridge freezer. Stainless Steel Sink and drainer. Tiled flooring. Downlighting. Window and doors to the front and rear aspect.
FIRST FLOOR LANDING
Doors to bedrooms and bathroom. Window to the rear aspect. Radiator.
BEDROOM ONE 3.56m x 2.90m (11ft 8in x 9ft 6in)
Double bedroom with window to the front aspect. Radiator. Storage cupboard. Access to the loft via hatch and pull down ladder.
BEDROOM TWO 3.42m x 2.40m (11ft 2in x 7ft 10in)
Double bedroom with window to the front aspect. Two storage cupboards. Radiator.
BEDROOM THREE 2.89m x 2.18m (9ft 5in x 7ft 1in)
Single bedroom with window to the rear aspect. Radiator.
BATHROOM 2.93m x 1.74m (9ft 7in x 5ft 8in)
Fully tiled bathroom comprising; Side panel bath with shower over and shower screen, wash hand basin and enclosed cistern w/c. Two windows to the rear aspect. Heated towel radiator.
FRONT GARDEN
Mainly laid to lawn with path to the front door.
REAR GARDEN
Beautifully landscaped, fully enclosed West facing rear garden with patio and lawn area. Space for shed.
PARKING
Ample on street parking can be found to the front of the property.
About this agent

















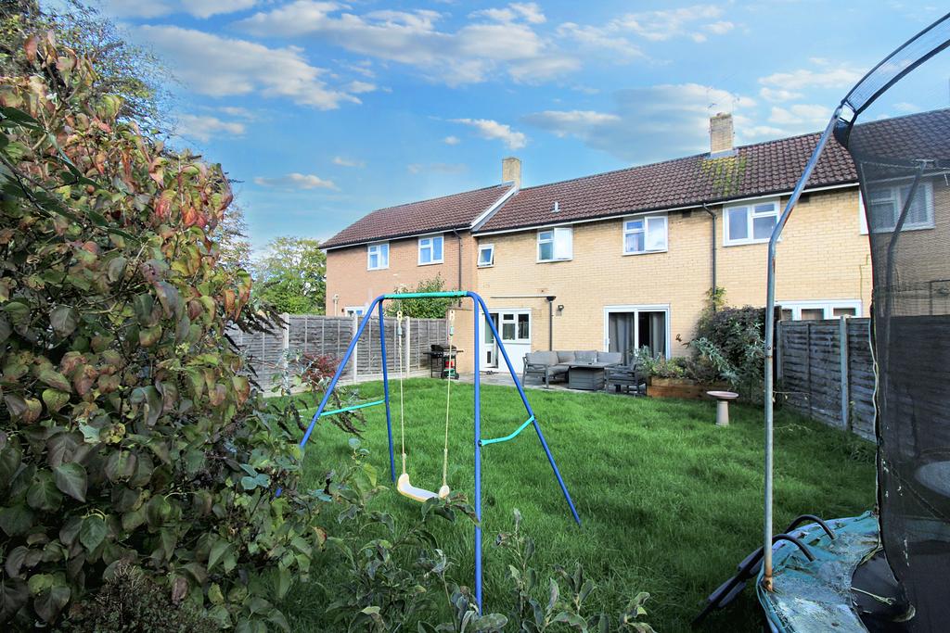

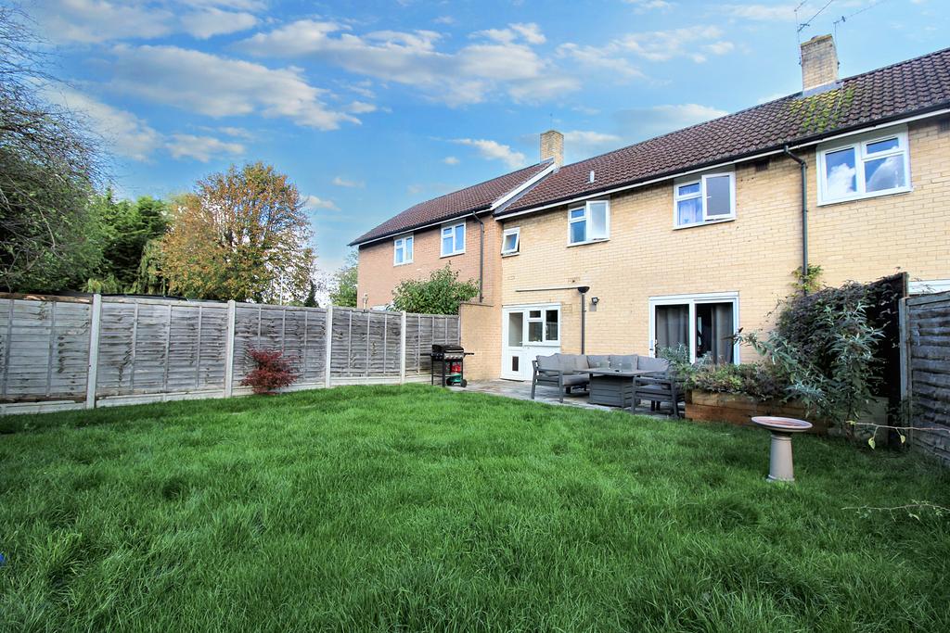
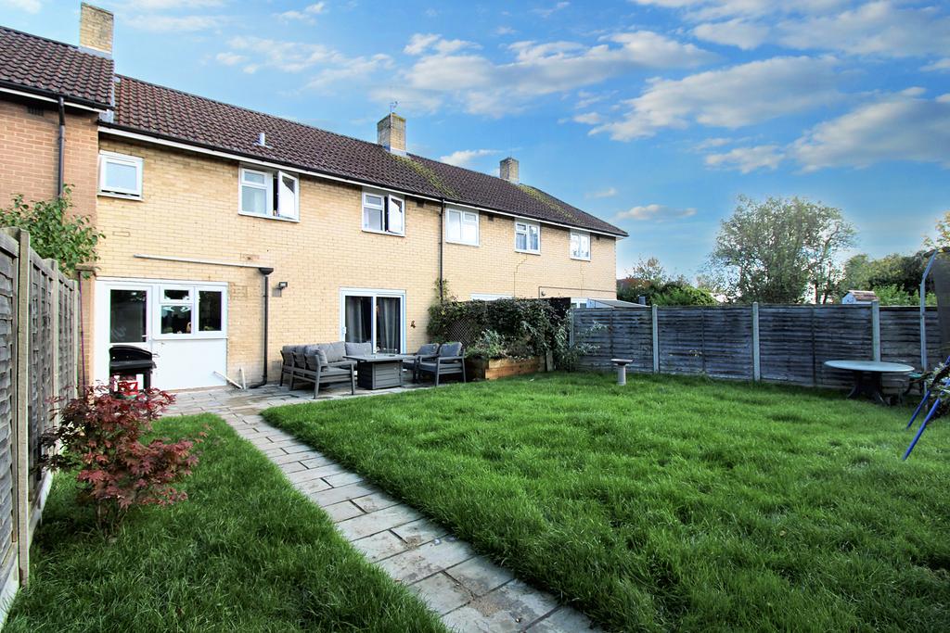
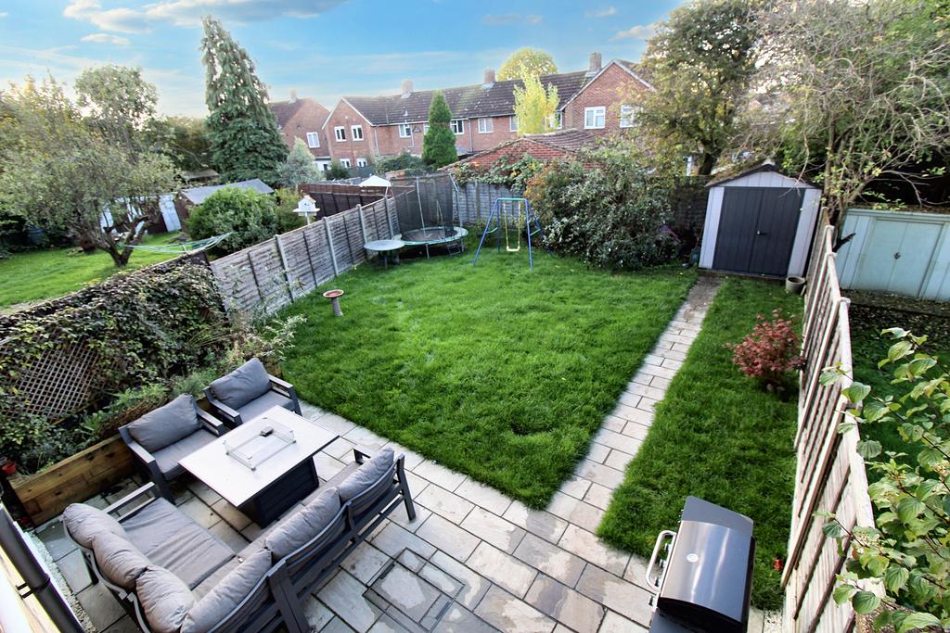
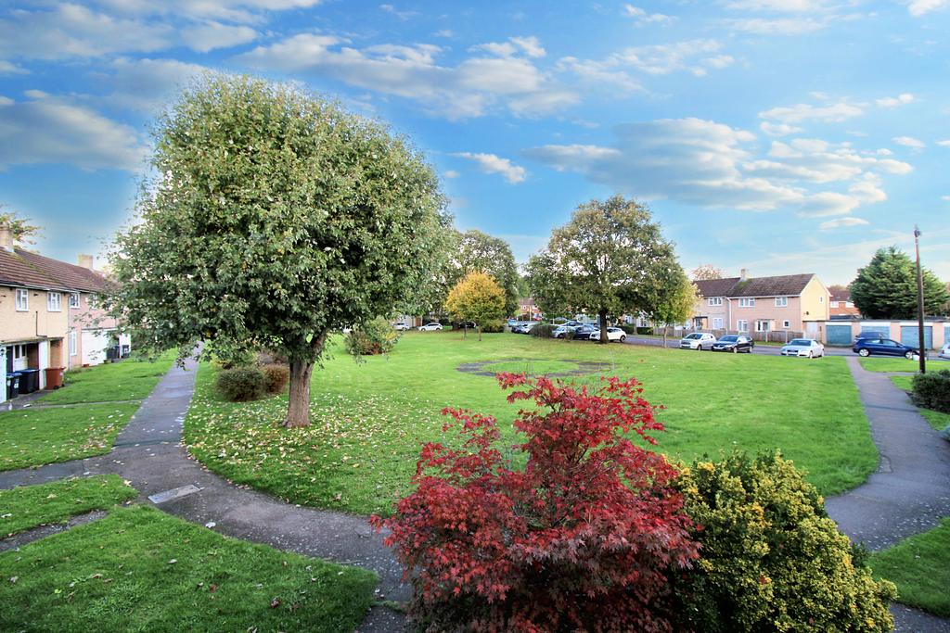

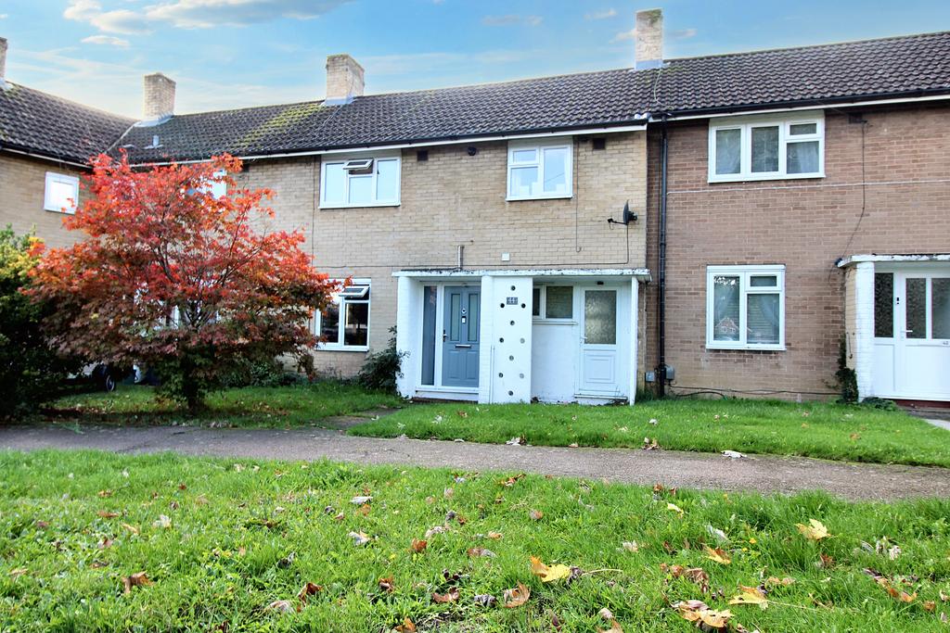
 Floorplan
Floorplan