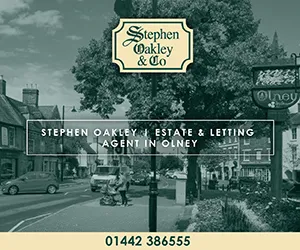2 bedroom retirement property for sale
Key information
Features and description
- Tenure: Freehold
- Two bedroom freehold retirement cottage
- Close to olney town centre
- Excellent communal facilities
- 24 hour emergency call system
- Enclosed rear garden
- No onward chain
THE PROPERTY DOES PROVIDE INDEPENDENT LIVING, HOWEVER, ALL THE EXCELLENT COMMUNAL FACILITIES WITHIN THE PRINCIPAL MANOR HOUSE ARE AVAILABLE.
IN ADDITION, THE PROPERTY ENJOYS 24/7 EMERGENCY CALL OUT ALONG WITH THE PEACE OF MIND OF HAVING A RESIDENT ADMINISTRATOR.
FURTHER BENEFITS INCLUDE DOUBLE GLAZING, ELECTRIC HEATING, SHOWER ROOMS ON BOTH FLOORS, A PRIVATE GARDEN AND NO ONWARD CHAIN.
Council Tax Band: E
Tenure: Freehold
Rooms
ENTRANCE
Via covered storm porch with courtesy light. Part glazed wooden front door.
ENTRANCE HALL
Stairs rising to first floor with understairs storage cupboard. Radiator. Coving to ceiling. Doors to connecting rooms.
KITCHEN
10’11 x 7’10
Fitted in oak style units comprising single bowl and single drainer stainless steel sink unit with mixer tap and cupboard under. Further matching range of base and high level units with work surface areas and tiled splash areas. Built in ‘Neff’ electric oven and ‘Hotpoint’ ceramic hob with concealed cooker fan over. Plumbing for washing machine. Space for tall fridge freezer. Double glazed windows to the front and side aspects
SHOWER ROOM
Light coloured suite comprising pedestal hand wash basin, low flush WC and tiled shower cubicle. Heated towel rail. Tiled splash area. Extractor fan. Wall mounted ‘Creda’ electric heater.
LOUNGE / DINER
18’8 max x 15
Tall double glazed window to the rear aspect. Coving to ceiling. Radiator. TV aerial point. Telephone point. Double glazed door with matching double glazed sidelight window to the rear garden.
FIRST FLOOR LANDING
Double doors to airing cupboard housing hot water tank. Access to loft space. Doors to connecting rooms.
BEDROOM ONE
11’7 x 10’11
Double glazed window overlooking the courtyard to the front aspect. Radiator. TV aerial point. Telephone point.
BEDROOM TWO
10’10 x 9’ to wardrobes
Double glazed window to the rear aspect. Range of fitted wardrobes with further eaves storage cupboard within. Radiator.
SHOWER ROOM
Refitted white suite comprising hand wash basin set in vanity unit, low flush WC and tiled shower cubicle. Further tiled to all walls and floor. Heated towel rail. Fitted matching cabinets. Extractor fan. Double glazed skylight window.
OUTSIDE
REAR GARDEN
Enclosed by close board fencing with gated rear access. Landscaped with paved patio area and pathway. Further area laid to stones with flower and shrub borders and raised beds. Greenhouse.
AGENTS NOTE:
The Service Charge is administered by First Port Retirement Property Services Ltd and the estimated charge per quarter is £1,063.38. This includes buildings insurance, water charges, all exterior maintenance to both the buildings and communal gardens, along with cleaning and maintenance of all internal communal areas. Pegasus Manor communal facilities include the use of a Lounge, Dining Room, Library, Conservatory, Laundry Room, and Gardens. In addition, there is a residents’ guest suite, available in the main Manor House at a low cost per night. An on-site Administrator is available Monday to Friday 9.00 am to 5.00 pm, and all residents have peace of mind of a 24/7 emergency call out service operated by Appello Call System.
Property information from this agent
About this agent

Similar properties
Discover similar properties nearby in a single step.
















