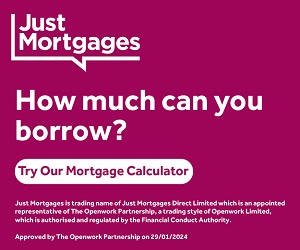4 bedroom semi-detached house for sale
Key information
Features and description
- Tenure: Freehold
- Chain free
- Open Plan Living
- Spacious Hallway
- Potential To Convert Loft
- Wrap-Around Garden
- Detached Single Garage
- North Yarmouth
- Sea Views
- Very Close To The Beach
As you approach the house, you'll appreciate the wrap-around garden, ideal for outdoor entertaining and family gatherings. The property boasts ample parking options, including a driveway for off-road parking, and a detached garage for your convenience.
Step inside to discover a bright and airy open-plan living room and dining room, seamlessly connected to a delightful conservatory that invites natural light. The spacious kitchen is perfect for culinary enthusiasts, complemented by a small utility room and a convenient downstairs toilet.
Upstairs, you'll find four generously sized bedrooms, a separate toilet, and a modern family shower room. While currently configured as a four bedroom home, there is excellent potential to convert it into a six bedroom property, offering added flexibility for growing families or guests.
Best of all, this property is being offered chain free, making your move even smoother. Don't miss out on this incredible opportunity to own a beautiful home by the sea!
Rooms
Outside Front
Front garden enclosed with timber fencing, metal gate giving access to pathway leading to front entrance door, lawn area, various borders with trees and shrubs.
Entrance Hall
PVC front entrance door giving access with PVC windows to either side, wood effect flooring, dado rail, picture rail, radiator, wall light points, under stairs cupboard, stairs to first floor, doors off to
Living Room 12'4" x 11'11" (3.76m x 3.65m)
Fitted carpet, PVC double glazed bay window to front aspect, wall light points, coved ceiling, ornamental fireplace, radiator, opening through to
Dining Room 10'11" x 13'7" (3.35m x 4.15m)
Wood effect flooring, radiator, wall light points, door to kitchen, PVC double doors to
Conservatory 9'1" x 11'0" (2.79m x 3.36m)
Vaulted polycarbonate roof, PVC double glazed windows overlooking the rear garden, PVC double glazed double doors giving access to rear garden, tiled flooring, wall light points.
Kitchen 14'8" x 9'7" (4.49m x 2.94m)
Tiled flooring, PVC double glazed window to side aspect, range of wall and base storage units and drawers, worktops over, one and a half bowl sink and drainer with mixer tap, tiled splashbacks, space for dishwasher and fridge/freezer, space and plumbing for washing machine, integrated oven and grill, radiator, opening to side porch, door to utility.
Side Porch 5'2" x 3'10" (1.58m x 1.19m)
PVC double glazed windows to sides and roof, PVC double glazed double doors to side giving access.
Utility Room 4'9" x 4'6" (1.46m x 1.39m)
Tiled floor, full height cupboard, worktop, space and plumbing for washing machine, wall mounted gas combi boiler, door to W.C., PVC double glazed door giving access to garden.
Separate WC 1 2'8" x 5'1" (0.82m x 1.56m)
Tiled floor, half tiled walls, low level w.c., hand wash basin, radiator, frosted PVC double glazed window to side.
Separate WC 2 2'7" x 5'11" (0.79m x 1.81m)
Tiled floor, tiled walls, low level w.c., frosted PVC double glazed window.
First Floor Landing
Fitted carpet, feature arched stained glass window, dado rail, doors off to
Bedroom One 14'4" x 13'0" (4.37m x 3.98m)
Fitted carpet, picture rail, radiator, PVC double glazed bay window to front aspect.
Bedroom Two 12'1" x 13'6" (3.70m x 4.14m)
Fitted carpet, ceiling coving, PVC double glazed window to rear aspect, radiator.
Bedroom Four 10'0" x 7'11" (3.06m x 2.42m)
Fitted carpet, picture rail, radiator, PVC double glazed window to front aspect.
Shower Room 6'9" x 5'11" (2.07m x 1.81m)
Part tiled walls, part shower walling, shower enclosure with wall mounted shower, wash hand basin with mixer tap, frosted PVC double glazed window, radiator.
Bedroom Three 8'7" x 10'4" (2.63m x 3.17m)
Fitted carpet, picture rail, radiator, PVC double glazed window to rear aspect.
Outside Rear
Garden wraps around from the side to the rear, artificial grass area, tarmac area, various shrub and tree displays, metal gate giving access.
Garage
Driveway with parking leading up to garage with up and over door, personal door to rear giving access to rear garden.
Disclaimer
Howards Estate Agents also offer a professional, ARLA accredited Lettings and Management Service. If you are considering renting your property in order to purchase, are looking at buy to let or would like a free review of your current portfolio then please call the Lettings Branch Manager on the number shown above.
Howards Estate Agents is the seller's agent for this property. Your conveyancer is legally responsible for ensuring any purchase agreement fully protects your position. We make detailed enquiries of the seller to ensure the information provided is as accurate as possible. Please inform us if you become aware of any information being inaccurate.
About this agent

changes and competition that come and go in the property market. They accredit this success to their local knowledge, over 40 years’ combined experience
and their enthusiasm and drive to exceed their clients’ expectations. Combined with incredibly high standards of personal service, they truly increase their
clients’ prospects of finding the perfect buyer for their home.
Similar properties
Discover similar properties nearby in a single step.



































