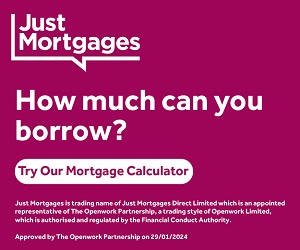3 bedroom semi-detached house for sale
Key information
Features and description
- Tenure: Freehold
- Beccles Town Centre Location
- Semi Detached Period Home
- Two/Three Bedrooms
- Bay Fronted 15ft Living Room with Fireplace
- Dual Aspect Kitchen/Diner
- Ground Floor Bedroom / Formal Dining Room
- First Floor Bathroom with Both a Shower and Bath
- Ground Floor Utility Come Cloakroom
- Lift Providing Accessible Living
- Non Overlooked Courtyard Garden
As you step through the inviting entrance hall, a sense of warmth and welcome unfolds.
The generous lounge, measuring an impressive 15ft, boasts a stunning large bay window that floods the space with natural light. Character features abound, including classic picture rails and a beautiful cast iron open fireplace, creating a cozy atmosphere ideal for both relaxation and entertaining.
The heart of the home is the spacious kitchen/diner, with dual aspect windows that offer ample light. With plenty of units and workspace, it’s perfect for culinary creations while allowing for family gatherings around the dining table.
A ground floor bedroom provides a versatile option for one-level living, complete with French doors that open directly to the private, non-overlooked courtyard garden—perfect for enjoying quiet moments outdoors. Alternatively, this flexible space can be transformed into a formal dining room, enhanced by its own charming cast iron open fireplace.
Completing the ground floor is a practical utility room, which doubles as a cloakroom, adding to the home’s functionality.
Ascend to the first floor, where you will find two generously sized double bedrooms, both featuring elegant sash windows. The master bedroom is a true retreat, boasting dual aspect windows and fitted storage for your convenience.
A well-appointed family bathroom serves this level, complete with both a relaxing bathtub and a convenient walk-in wet room style shower to suit your preference. In addition is a separate cloakroom providing added convenience to all residents.
Rooms
Entrance Hall
External double glazed door to side aspect with two double glazed windows, stairs rising to the first floor, radiator, tiles to floor.
Living Room 15'8 x 14'7
Double glazed bay window to front aspect, cast iron open fireplace with timber mantle and stone hearth, coving, picture rail, radiator, laminate to floor.
Kitchen / Diner 19'10 x 8'6
External double glazed door leading to the rear garden, dual aspect double glazed windows. Fitted wall and base units with worktop and tile splashbacks, inset composite one and a half bowl sink with single drainer and mixer tap, integrated oven with hob and extractor fan, space for a fridge/freezer and dishwasher, coving, radiator, tiles to floor.
Bedroom Three / Dining Room 12' x 11'10
External double glazed french doors leading out to the rear garden, lift rising to the first floor (rising in to bedroom two), coving, picture rail, radiator, exposed wood floor.
Utility / Cloakroom
Double glazed privacy window to side aspect, spaces for washing machine and tumble dryer, mounted wash basin and low-level WC, tile splash backs, tiles to floor.
Landing
Double glazed window to the side aspect, radiator, wood floor.
Master Bedroom 14'6 x 12
Double glazed sash window to front aspect and double glazed window to side aspect, fitted wardrobe, further fitted storage, coving, picture rail, radiator, carpet to floor.
Bedroom Two 12'2 x 11'10
Double glazed window to the rear aspect, cast iron open fireplace, loft access, lift access, coving, radiator, carpet to floor.
Bathroom
Double glazed privacy window to side aspect, suite comprising of a jacuzzi style bath tub with central mixer tap, walk in wet room style shower, vanity wash basin, built in airing cupboard housing combination gas boiler, extractor fan, part tile splash backs and part splash back wall panelling, heated chrome towel radiator, coving, anti slip floor.
Separate WC
Double glazed privacy window to side aspect, Low level WC, tile splash backs, tiles to floor.
Outside
To the front of the property is a shingled garden with low brick built boundary wall. To the rear of the property is a fully enclosed, non overlooked low maintenance garden - mainly paved with shingled bordering, there is a flower bed housing various plants, a timber shed and gated access to the side.
Disclaimer
Howards Estate Agents also offer a professional, ARLA accredited Lettings and Management Service. If you are considering renting your property in order to purchase, are looking at buy to let or would like a free review of your current portfolio then please call the Lettings Branch Manager on the number shown above.
Howards Estate Agents is the seller's agent for this property. Your conveyancer is legally responsible for ensuring any purchase agreement fully protects your position. We make detailed enquiries of the seller to ensure the information provided is as accurate as possible. Please inform us if you become aware of any information being inaccurate.
About this agent

Similar properties
Discover similar properties nearby in a single step.














