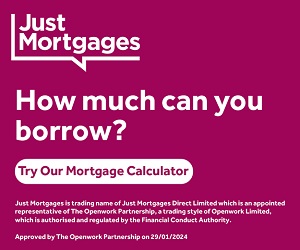3 bedroom terraced house for sale
Key information
Features and description
- Tenure: Freehold
- Coming soon
Upon entering through a handsome composite glazed front door, you are welcomed into a warm and inviting entrance hallway. To the left, the cosy living room awaits, perfect for family movie nights. The room is bathed in natural light from the south-facing window, creating a bright and airy space ideal for relaxation during the day and snug evenings in the winter.
To the rear of the property lies the heart of the home – the impressive extended family room. This versatile space is designed for modern living and entertaining, featuring a seating area with elegant panelled walls, a media wall complete with an inset faux living flame fireplace, and a dedicated dining area with doors leading directly to the rear garden. The adjacent gorgeous fitted kitchen is sleek and sophisticated, offering soft-close white wall and base units complemented by high-quality worktops. The kitchen is well-equipped with integrated appliances, including an electric oven, microwave, hob, and extractor hood, as well as space for an American-style fridge freezer. The space is filled with natural light thanks to Velux skylights, making it a bright and welcoming environment for cooking and entertaining.
As you ascend the eye-catching staircase, illuminated by inset lights, you are welcomed onto the first-floor landing, which provides access to two spacious double bedrooms and a versatile third bedroom, perfect as a study, dressing room, or nursery. The recently installed shower suite is a standout feature, with a contemporary walk-in shower, sleek high-gloss grey vanity units with built-in storage, and beautifully complemented by matching wall and floor tiles in a classic Italian marble style.
A second staircase leads up to the versatile loft room, offering potential as a guest room, home office, or studio. This space includes fitted deep storage cupboards, providing excellent storage solutions while maintaining a clean, modern aesthetic.
Outside, the low-maintenance rear garden is perfect for relaxing or entertaining, featuring a patio area ideal for alfresco dining, as well as a timber-framed summerhouse, offering a multitude of uses such as a playroom, home gym, or garden office. A gate also gives access to Gorge Place. To the front, the block-paved driveway provides off-street parking for multiple vehicles, adding further convenience to this beautifully presented home.
Rooms
Entrance Hall
Lounge
Family Room
Dining Room
Kitchen
First Floor Landing
Bedroom One
Bedroom Two
Bedroom Three
Shower Room
Loft Room
Front Garden
Rear Garden
Disclaimer
Darlows Estate Agents also offer a professional, ARLA accredited Lettings and Management Service. If you are considering renting your property in order to purchase, are looking at buy to let or would like a free review of your current portfolio then please call the Lettings Branch Manager on the number shown above.
Darlows Estate Agents is the seller's agent for this property. Your conveyancer is legally responsible for ensuring any purchase agreement fully protects your position. We make detailed enquiries of the seller to ensure the information provided is as accurate as possible. Please inform us if you become aware of any information being inaccurate.
About this agent

Similar properties
Discover similar properties nearby in a single step.





































