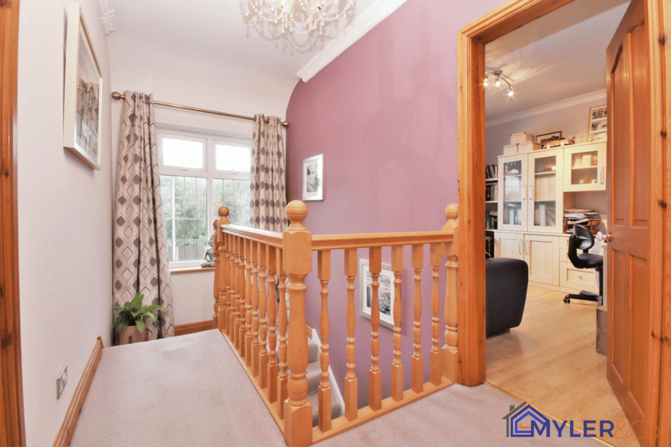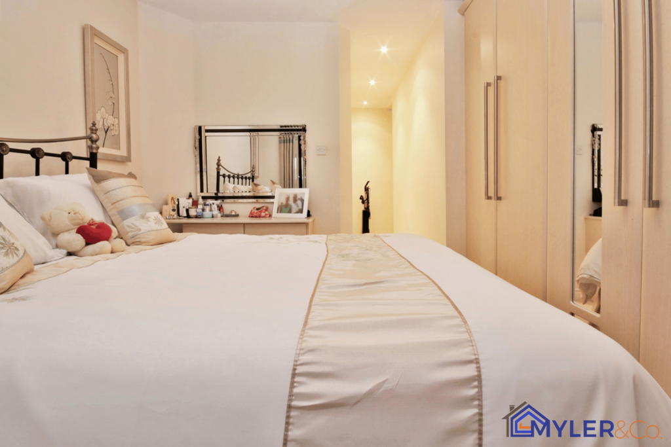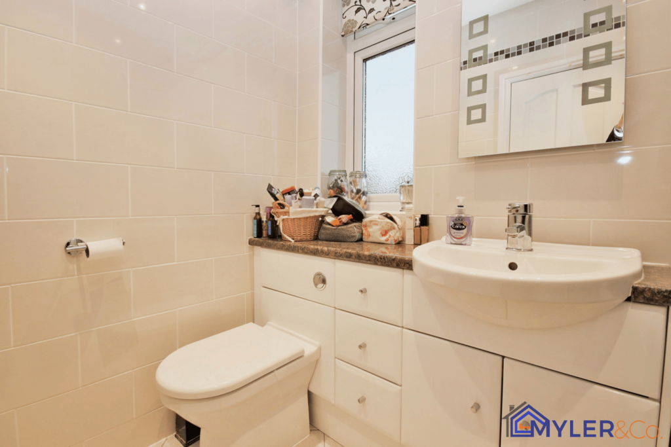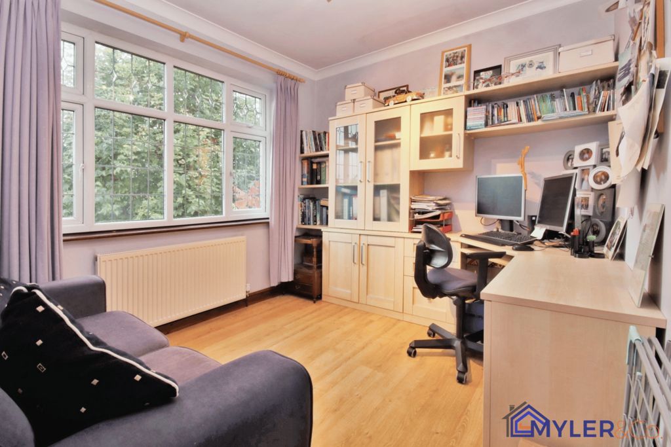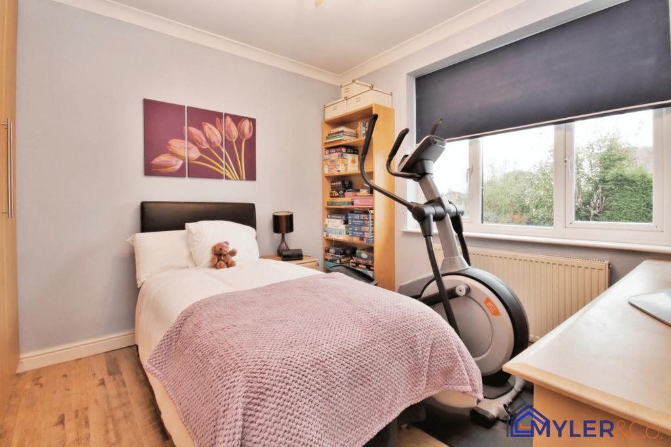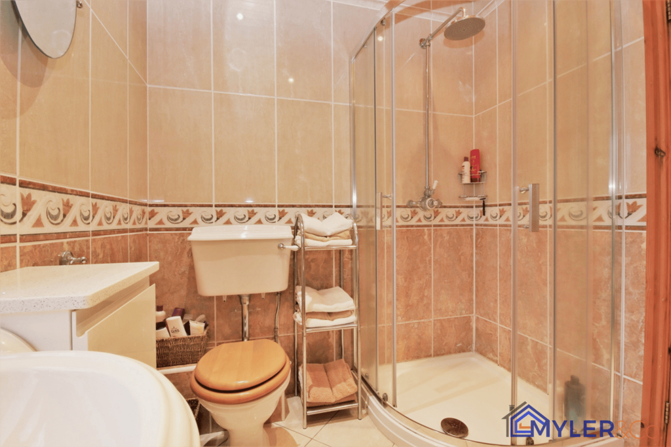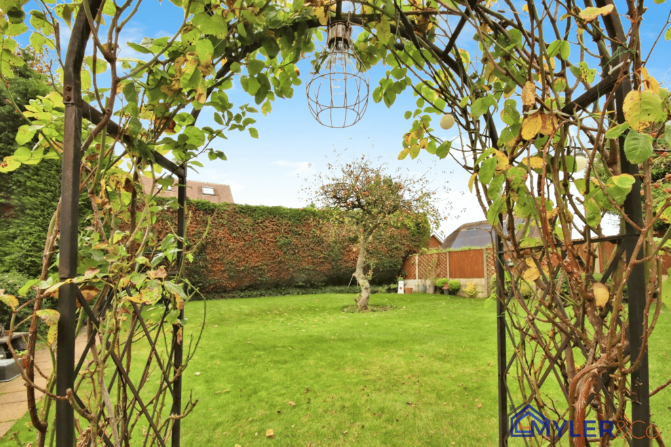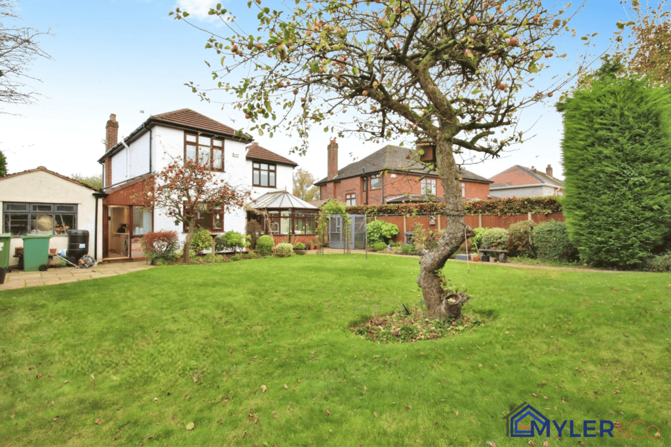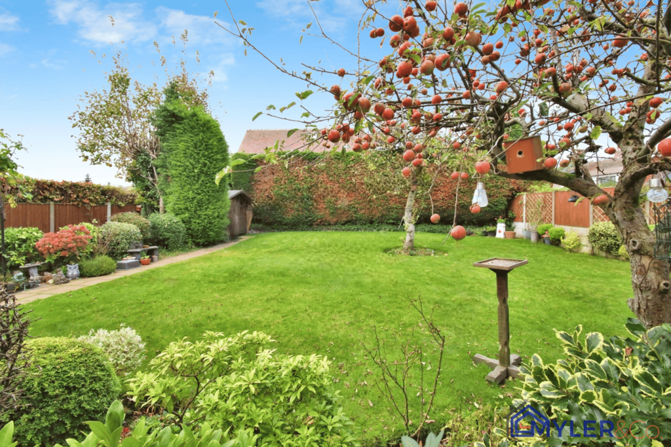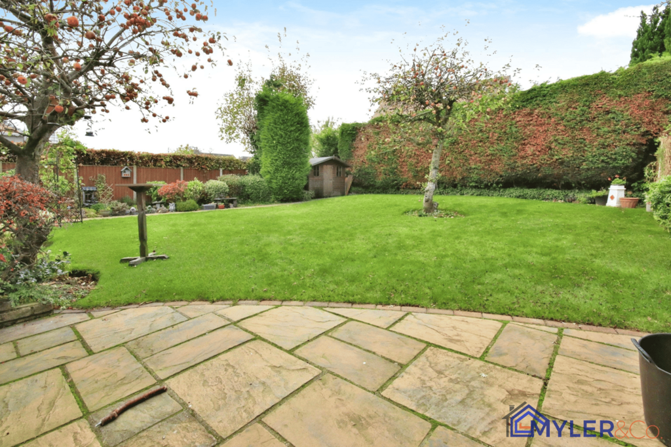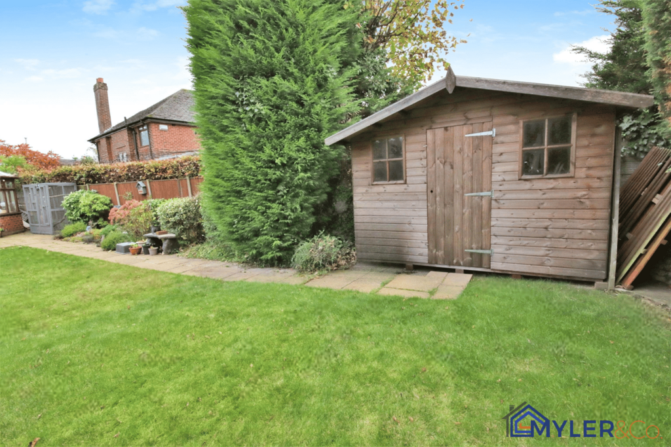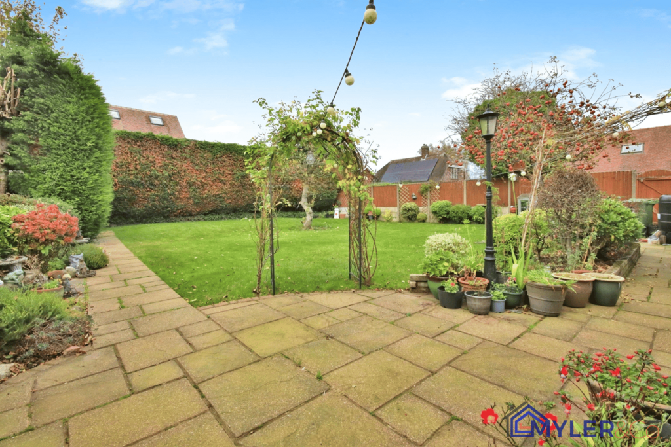4 bedroom detached house for sale
Key information
Features and description
- Tenure: Freehold
- Detached
- Family Home
- Four Bedroom
- Two Reception Rooms
- Private Garden
- Garage & Driveway
- Popular Location
- Viewing Advised
- UPVC Double Glazed
- Gas Central Heating
This immaculate detached house is currently on the market. Boasting four spacious bedrooms with en-suite to master bedroom and four piece well-appointed family bathroom, this dwelling is ideal for families. The property is graced with two reception rooms, perfect for entertaining guests or enjoying a peaceful evening. In addition, there is a modern kitchen equipped with granite countertops, Aga for cooking, utility room, offering ample dining space and a utility room for added convenience.
The house's exceptional condition is complemented by its unique features. There is a integral garage providing secure parking or additional storage, and a private garden, offering an excellent outdoor space for relaxation or children's play.
Location-wise, the property is situated in a quiet neighbourhood, enhancing the peaceful living experience. Despite its tranquil setting, the house is well-connected with public transport links, making commuting hassle-free. Families will also appreciate the proximity to local schools, making the morning rush a thing of the past. For your daily needs, local amenities are just a short walk away. Furthermore, nearby parks provide an ideal setting for leisurely walks or weekend picnics.
In terms of costs, the property falls within the Council Tax Band E. The beautiful interiors, unique features and prime location make this house a fantastic home for any family. Don't miss out on this opportunity to own a piece of tranquillity in a vibrant community.
Rooms
Side Entrance Hall
Sitting Room
3.90m x 3.30m (12' 10" x 10' 10")
Lounge
6.35m x 3.30m (20' 10" x 10' 10")
Cloakroom
Kitchen
6.35m x 3.35m (20' 10" x 11' 0")
Conservatory
3.50m x 3.50m (11' 6" x 11' 6")
Utility Room
5.90m x 1.65m (19' 4" x 5' 5")
Storage Room
Hallway to Front Entrance
Stairs & Landing
Bedroom One
6.20m x 3.30m (20' 4" x 10' 10")
Ensuite - Shower Room
Bedroom Two
3.35m x 3.12m (11' 0" x 10' 3")
Bedroom Three
3.30m x 3.10m (10' 10" x 10' 2")
Bedroom Four
3.30m x 3.00m (10' 10" x 9' 10")
Family Bathroom
Property information from this agent
About this agent


























