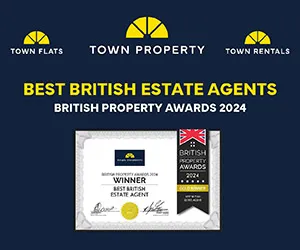Popular
Total views: 2500+
4 bedroom flat for sale
Blackwater Road, Eastbourne
Flat
4 beds
1 bath
1916
EPC rating: C
Key information
Tenure: Share of freehold
Ground rent: £0 per annum | review period: unconfirmed
Service charge: £5,332 per annum
Council tax: Band D
Broadband: Ultra-fast 1000Mbps *
Mobile signal:
EEO2ThreeVodafone
Features and description
- Converted Flat
- 4 Bedrooms
- Lounge
- Study
- Reception/Principal Bedroom
- Kitchen/Dining Room
- Cloakroom
- Bathroom/WC
- Share of the Freehold
Video tours
Grandeur Victorian Mansion Apartment occupying the entire first floor of this detached double fronted Victorian villa in the Devonshire quarter of Eastbourne, adjacent to centre court of the International Devonshire Park Tennis Courts. Spanning in excess of 1,900 square feet with versatile living accommodation and retaining many of the original period features; high ceilings, decorative cornicing, ceiling roses, feature fireplace, solid wood flooring and high skirting boards. Comprising of four bedrooms, two reception rooms or alternatively three bedrooms and three reception rooms and being sold with a share of freehold. With views towards centre court, the South Downs and Towner Art Gallery; the location affords easy walking distance of the theatres, restaurants, beach and town centre.
Entrance - Communal entrance with stairs to first floor.
Entrance Hallway - Large L-Shaped hallway. Radiator. Storage cupboard. Single glazed sash window to side.
Lounge - 6.65m x 4.93m (21'10 x 16'2 ) - Feature fireplace. Radiator. Bay to front with single glazed sash window.
Study - 4.57m x 1.88m (15'0 x 6'2) - Radiator. Single glazed sash window to front aspect.
Reception/Principal Bedroom - 6.63m x 4.98m (21'9 x 16'4) - Radiator. Feature fireplace. Bay to front with single glazed sash window.
Kitchen/Dining Room - 7.67m x 3.28m (25'2 x 10'9) - Wall and base units. Worktop. Gas boiler. Double sink. Double oven. Space for cooker. Spaces and plumbing for multiple appliances. Space for dining area. Single glazed windows to rear and side aspects.
Cloakroom - Low level WC. Wash hand basin. Single glazed sash window to side aspect.
Bathroom/Wc - Oversized bath. Shower cubicle. His and hers sinks. Low level WC. Bidet. Radiator. Single glazed windows to rear and front aspects.
Bedroom 1 - 4.70m x 4.50m (15'5 x 14'9) - Radiator. Fitted wardrobes. Single glazed sash windows to rear aspect.
Bedroom 2 - 4.78m x 3.15m (15'8 x 10'4) - Radiator. Wash hand basin. Feature fireplace. Single glazed sash window to rear aspect.
Bedroom 3 - 4.14m x 3.48m (13'7 x 11'5) - Radiator. Wash hand basin. Single glazed sash window.
Epc = C -
Council Tax Band = D -
Entrance - Communal entrance with stairs to first floor.
Entrance Hallway - Large L-Shaped hallway. Radiator. Storage cupboard. Single glazed sash window to side.
Lounge - 6.65m x 4.93m (21'10 x 16'2 ) - Feature fireplace. Radiator. Bay to front with single glazed sash window.
Study - 4.57m x 1.88m (15'0 x 6'2) - Radiator. Single glazed sash window to front aspect.
Reception/Principal Bedroom - 6.63m x 4.98m (21'9 x 16'4) - Radiator. Feature fireplace. Bay to front with single glazed sash window.
Kitchen/Dining Room - 7.67m x 3.28m (25'2 x 10'9) - Wall and base units. Worktop. Gas boiler. Double sink. Double oven. Space for cooker. Spaces and plumbing for multiple appliances. Space for dining area. Single glazed windows to rear and side aspects.
Cloakroom - Low level WC. Wash hand basin. Single glazed sash window to side aspect.
Bathroom/Wc - Oversized bath. Shower cubicle. His and hers sinks. Low level WC. Bidet. Radiator. Single glazed windows to rear and front aspects.
Bedroom 1 - 4.70m x 4.50m (15'5 x 14'9) - Radiator. Fitted wardrobes. Single glazed sash windows to rear aspect.
Bedroom 2 - 4.78m x 3.15m (15'8 x 10'4) - Radiator. Wash hand basin. Feature fireplace. Single glazed sash window to rear aspect.
Bedroom 3 - 4.14m x 3.48m (13'7 x 11'5) - Radiator. Wash hand basin. Single glazed sash window.
Epc = C -
Council Tax Band = D -
Property information from this agent
Area statistics
Crime score
High crime
10/10
About this agent

Town Property are one of the largest and most successful estate agents in Eastbourne. Our company consists of Town Property, Town Flats, Town Rentals and Town Financial. We are a family run business and were established in 1989. We are consistently Eastbourne's top selling estate agents. We occupy arguably the most prominent position for exposure of homes in Eastbourne, being located in Cornfield Road. Our state of the art premises, with unrivalled technology, have been designed to offer a very friendly and inviting environment for our clients. Our sales department is on the ground floor and our rentals department on the first floor.
Similar properties
Discover similar properties nearby in a single step.



















 Floorplan
Floorplan Area stats
Area stats
