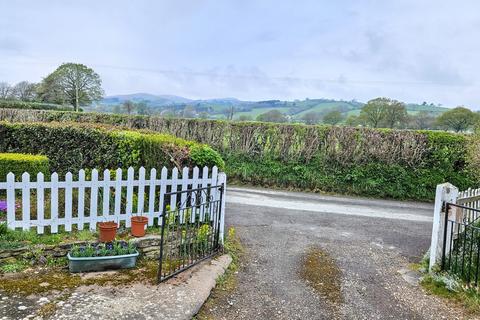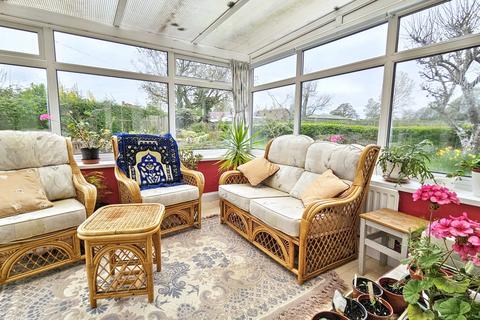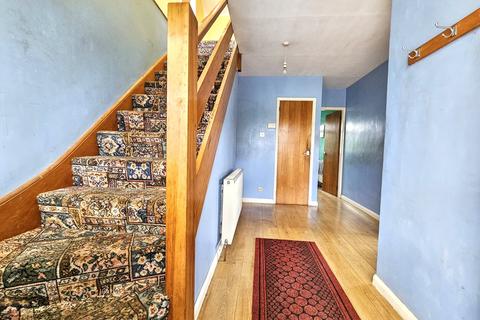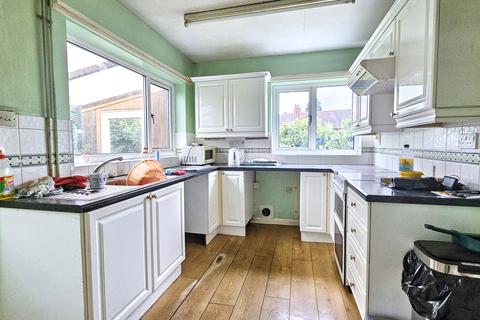Ashdown at Otters Reach at Benthall Grange Buildwas Road, Ironbridge TF8
2 bedroom end of terrace house for sale
2
Solar panels & EV car charger2 parking spacesOpen plan lounge diner2 double bedrooms, 2 en suitesNew buildSolar (PV) panels

Added > 14 days
David Wilson Homes - Otters Reach at Benthall Grange
Added > 14 days01952 978866
































































































































































