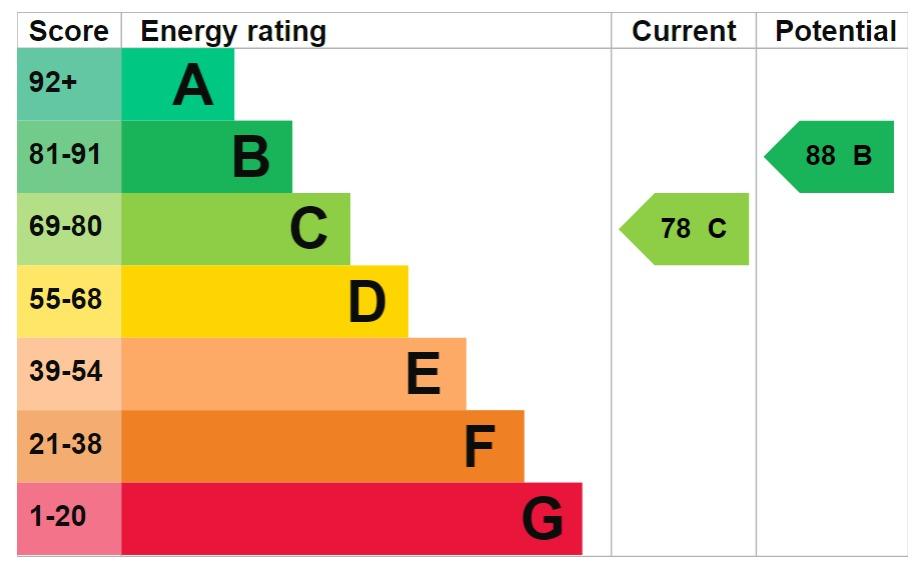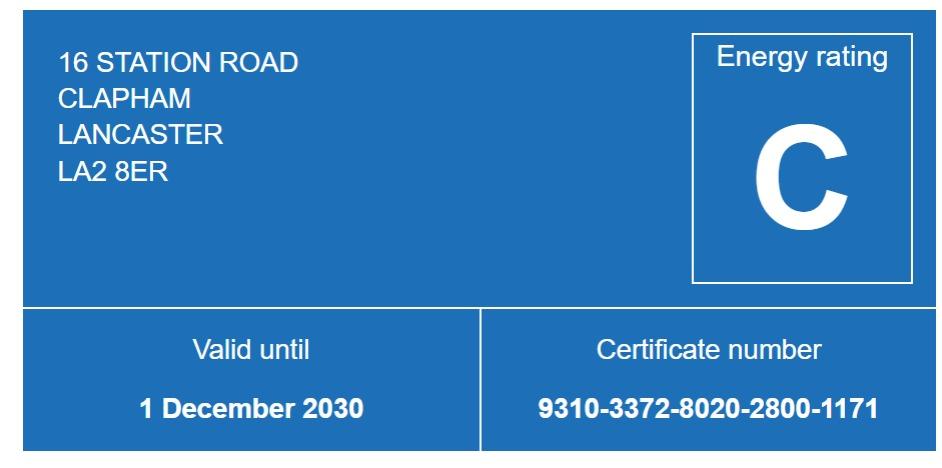3 bedroom semi-detached house for sale
Key information
Features and description
- Tenure: Freehold
Substantial spacious three bedroomed semi-detached house located in a superb position on the edge of Clapham Village, standing within large well-tended gardens, having the benefit of superb views across open countryside.
Constructed in 2021 by reputable local builders covered by a 10-year builders guarantee, the property is presented immaculately throughout by the current owners, with quality fixtures and fittings and a good eye for detail.
Ground floor, covered entrance to wide hallway, with cloakroom off, through lounge with bi-folding doors to the rear garden, breakfast kitchen with extensive range of modern kitchen units and integral appliances, useful utilities room.
First Floor, gallery landing with access to large loft space, master bedroom with full ensuite bathroom, two further double bedrooms and large house bathroom.
Outside, forecourt parking to the front, parking for several vehicles, side access, enclosed tended rear gardens, with walled boundaries, patio/sitting areas.
Double glazed windows throughout, Calor gas central heating, with underfloor heating to the ground floor, fantastic family home ready for immediate occupation.
Clapham is a popular conservation Village on the edge of the Yorkshire Dales National Park, the village has community facilities including shop, church, public houses/hotel, village hall etc.
Situated approximately 6 miles from the market town of Settle and 6 miles from the market town of High Bentham, which both have local amenities and a railway station with Clapham Station approximately 1 mile away with links to Lancaster, Skipton and Leeds.
We strongly recommend viewing this property to fully appreciate the size, quality of finishings, presentation and location including the views.
ACCOMMODATION COMPRISES:
Ground Floor:
Entrance Hall, Cloakroom, Lounge, Dining Kitchen, Utility Room.
First Floor:
Landing, Bedroom 1 with Ensuite, 2 Further Bedrooms, House Bathroom.
Outside
Front Forecourt Parking, Side access, Rear Garden.
ACCOMMODATION:
GROUND FLOOR:
Entrance Hall:
6'5" x 10'0" (1.95 x 3.04)
Covered entrance with half glazed external entrance door, wide hallway with staircase up to the first floor, access to the lounge.
Cloakroom/WC:
3'10" x 6'5" (1.18 x 1.96)
With WC with hidden cistern, vanity wash hand basin, vertical radiator, under floor heating.
Lounge:
21'2" x 13'4" (6.45 x 4.06)
Large through room with upvc double glazed window with shutters to the front, double glazed bi-folding doors to the rear with access to the garden, multi-fuel stove within recess on flagged hearth, under floor heating, two ceiling lights.
Kitchen Dining Room:
21'2" x 10'11" (6.45 x 3.33)
Spacious through room with extensive range of modern kitchen base units with complementary quartz work surfaces, breakfast bar and wall units, 1 ½ bowl brown sink with mixer taps, built in appliances including Electrolux electric oven, Zanussi gas hob, extraction hood, built in fridge freezer, dishwasher, upvc double glazed window to the front and rear with shutters, part glazed side external entrance door, under floor heating, Valliant Calor gas central heating boiler within cupboard, space for dining table, recessed spotlights.
Utility Room:
6'4" x 6'5" (1.93 x 1.96)
With base units with complementary granite work surfaces, wall units, sink with mixer taps, plumbing for washing machine, upvc double glazed window and meter cupboard, under floor heating.
FIRST FLOOR:
Landing:
14'6" x 6'5" (4.47 x 1.96)
Spacious landing with access to 3 bedrooms and house bathroom, loft access to large roof space with ladder, Velux roof lights, radiator, upvc double glazed window.
Bedroom 1:
14'6" x 13'4" (4.43 x 4.06)
To the front, large double bedroom, upvc double glazed window with shutters, and radiator.
Ensuite Bathroom:
7'11" x 8'1" (2.42 x 2.46)
4-piece white bathroom suite comprising free standing bath with side taps, shower enclosure with drencher shower off the system, vanity wash hand basin, WC, upvc double glazed window, tiled walls, recessed spotlights, vertical radiator dual fuel.
Bedroom 2:
10'6" x 11'1" (3.21 x 3.37)
To the front, double bedroom with upvc double glazed window with shutters, and radiator.
Bedroom 3:
12'3" x 11'11" (3.73 x 3.37)
To the rear, double bedroom with upvc double glazed window with shutters, and radiator.
House Bathroom:
6'2" x 11'7" (1.88 x 3.52)
Superb house bathroom comprising free standing bath with side taps, WC with hidden cistern, vanity wash hand basin, shower enclosure with drencher shower off the system, heated towel rail dual fuel, upvc double glazed window, recessed spotlights, tiled walls.
Roof/Loft Space:
Useful roof space, fully boarded good height, with power and light, hot water cylinder, with two Velux roof lights.
OUTSIDE:
Fore garden with tarmacked area and parking for 3 vehicles, unrestricted street parking, tended garden with lawn, sunken gas tank, walled boundaries, mature shrubs, side access to rear garden.
Rear garden with Pergola and patio area, shaped lawn, mature shrubs, walled boundaries, garden shed 11'1" x 5'6" (3.37 x 1.67) outside tap, bin store.
AGE:
Approximately 2021 built by Daisy Homes, with 10-year LABC Warranty. £220 PA charge for septic tank costs shared between 3 properties.
Directions:
From Bentham head towards Clapham, at the A65 turn right and take the second turning in to Clapham on to Station Road, and number 16 is on the left-hand side. A for sale board is erected.
Tenure:
Freehold with vacant possession on completion.
Services:
Mains electric, water and drainage are connected, with Calor gas Heating.
Viewing:
Strictly by prior arrangement with and accompanied by a member of the selling agents, Neil Wright Associates Ltd.
Purchase Procedure:
If you would like to make an offer on this property, then please make an appointment with Neil Wright Associates so that a formal offer can be submitted to the Vendors.
Marketing:
Should you be interested in this property but have a house to sell, then we would be pleased to come and give you a free market valuation.
N.B. YOUR HOME MAY BE AT RISK IF YOU DO NOT KEEP UP PAYMENTS ON YOUR MORTGAGE OR ANY OTHER LOAN SECURED AGAINST IT.
N.B. No electrical/gas appliances have been checked to ensure that they are in working order. The would-be purchasers are to satisfy themselves.
N.B. Money Laundering, prospective buyers should be aware that in the event that they make an offer for the property, they will be required to provide the agent with documents in relation to the Money Laundering Regulations; one being photographic ID, i.e., driving licence or passport and the other being a utility bill showing the address. These can be provided in the following ways: by calling into the office with copies or by way of a certified copy provided via their solicitor. In addition, prospective buyers will be required to provide information regarding the source of funding as part of the offer procedure.
Local Authority:
North Yorkshire Council
1 Belle Vue Square
Broughton Road
SKIPTON
North Yorkshire
BD23 1FJ
Council Tax Band 'D'
Property information from this agent
About this agent

Similar properties
Discover similar properties nearby in a single step.









































