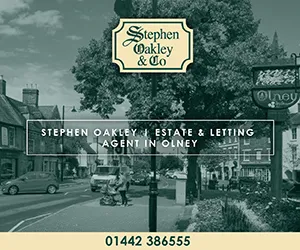2 bedroom end of terrace house for sale
Key information
Features and description
- Tenure: Freehold
- Two bedroom end of terrace
- Allocated parking space
- Double glazing & radiator heating
- Popular village location
- Enclosed private rear garden
- No onward chain
Council Tax Band: C
Tenure: Freehold
Rooms
ENTRANCE
Via covered storm porch with courtesy light and steps up to replacement double glazed composite front door.
ENTRANCE HALL
Stairs rising to first floor. Coving to ceiling. Radiator. Double glazed window to the front aspect.
KITCHEN
10’9 x 6’2
Fitted in light coloured units comprising 1½ bowl and single drainer sink unit with mixer tap and cupboard under. Further matching range of base and high level units with complementary work surface areas and tiled splash areas. Built-in ‘Indesit’ electric oven and ‘Ariston’ gas hob with fitted cooker fan over. Plumbing for washing machine. Space for tall fridge freezer. Wall mounted ‘Baxi’ gas fired boiler. Coving to ceiling. Double glazed window to the front aspect.
LIVING ROOM:
13’10 x 12’11 max
Coving to ceiling. Radiator. Built-in understairs storage cupboard. Double glazed French doors with matching double glazed sidelight windows to the rear garden.
FIRST FLOOR LANDING
Double doors to airing cupboard housing hot water tank. Access to loft space. Coving to ceiling. Doors to connecting rooms.
BEDROOM ONE
12’10 x 9’8 to wardrobes
Double glazed windows to the rear aspect. Built-in wardrobe with bi-folding door. Coving to ceiling. Radiator.
BEDROOM TWO
10’10 to wardrobe x 6’3
Double glazed windows to the front aspect. Radiator. Built-in wardrobe with bi-folding door. Coving to ceiling.
BATHROOM
White suite comprising pedestal hand basin, low flush WC and panelled bath with mixer tap and shower attachment. Tiled to water sensitive areas. Radiator. Tiled floor. Double glazed frosted window.
OUTSIDE
PARKING
Allocated parking space.
FRONT GARDEN
Open plan and laid partly to lawn with established shrubs. Remainder laid to stones. Outside water tap. Gated side access to;
REAR GARDEN
Enclosed by brick wall and timber panelled fencing. Mainly laid to lawn with flower and shrub beds and mature silver Birch Tree. Decked patio and pathway. Outside light.
Property information from this agent
About this agent

apartment to a substantial country home. In addition they have a rental department specialising in the letting and management of residential properties.
They have a commercial department, dealing with the disposal and leasing of shops and offices. The Professional Agent The only fully licenced agent by the
NAEA & ARLA in Olney. A fully bonded member firm of The National Association of Estate Agents (NAEA) and a participating member of the NA... Show more












