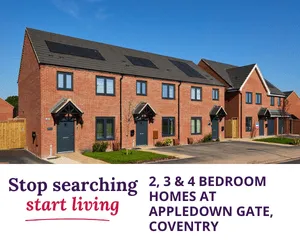We have a range of offers available - At Appledown Gate, we have a range of offers available on selected homes. From a contribution towards your deposit to help with your Stamp Duty, our experienced sales team are on hand to find the best offer to suit you. Please click the “Find out more” button below to view the terms and conditions applicable to such offers. - Offer available on selected plots and developments only, subject to contract and status. The amount we pay will be agreed prior to reservation with our Sales Executive. The amount we agree to pay in total will be up to 5% of the purchase price of the property you choose to buy, inclusive of any other incentives. The upgrades/options range available to you shall be dependent on the build stage of the property you choose to buy and may be subject to plot specific restrictions. The amount we agree to pay will be a one-off payment and the relevant amount shall be deducted from your completion statement. There is no cash alternative to the value of the Offer. The amount we pay may not be the same value as the deposit required for the property, or the total value of your legal fees, stamp duty, options upgrades (as applicable to the incentive) or any other fee to be paid by you. It is your responsibility to use the money from the offer to pay your deposit, legal fees, stamp duty, options upgrades or any other fee to be paid by you. Offer to be claimed at the point of reservation. Offer is subject to the purchaser confirming a full reservation on the plot being purchased. Offer may require reservation and exchange to have taken place by particular dates, which may vary for different plots. Offer may be withdrawn or altered at any time prior to payment of reservation fee on the relevant plot. Offer cannot be used in conjunction with any other offer. Offer may not be accepted by some lenders or may lead to refusal to provide a mortgage based on your circumstances. Offer is subject to your lender’s criteria and may reduce the equity to mortgage ratio. YOUR HOME MAY BE REPOSSESSED IF YOU DO NOT KEEP UP REPAYMENTS ON YOUR MORTGAGE. Our usual reservations and sales terms and conditions apply. Please speak to one of our Sales Executives for more details. Family Living at the Heart of The Appledowns Community Overview Our stunning development of 2, 3, 4 and 5 bedroom homes, Appledown Gate, is situated in the beautiful village of Keresley, a suburban village and civil parish in the City of Coventry. With thoughtfully designed homes and a welcoming community, it’s perfect for families, first-time buyers, and those looking to grow. Phase 2 is now 70% sold. Get in touch to find out about our range of offers and incentives* available on selected homes to help you move to Appledown Gate. *T&Cs apply on all offers, please speak to our sales executives for more details. Location Located in the heart of Keresley, Appledown Gate benefits from excellent transport links, nearby schools, and local amenities. Residents enjoy easy access to Coventry and surrounding areas, with green spaces, parks, and woodland walks just moments away. Community Appledown Gate is part of The Appledowns, a large, well-established development shared with another Taylor Wimpey community. It features play areas for children and open green spaces for all to enjoy, with community allotments now open, perfect for those who love to grow their own. The neighbourhood is friendly, welcoming, and ideal for families and professionals alike. Sustainability All our homes at Appledown Gate will be built to the latest regulations to ensure they are highly energy efficient and come with solar panels, triple glazing, and car chargers as standard.
















 Floorplans (
Floorplans (