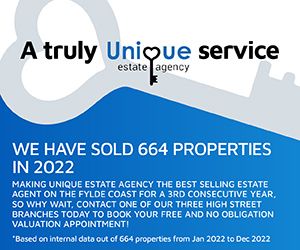2 bedroom link detached house for sale
Key information
Features and description
- Tenure: Freehold
- *no chain delay*
- Modern Shower Room.
- TWO Double Bedrooms,
- Modern Fitted Kitchen
- Conservatory
- Enclosed Rear Garden, Garage To Rear
- Off Road Parking For Several Vehiclese
- Rear Porch / Utility Area
A Well Maintained Family Home With Spacious Garden, Garage & Driveway With Potential For Loft Rise As Others In Street Have Done!
Call Unique Fleetwood To Secure Your Viewing Today!
EPC: E
Council Tax: C
Internal Living Space: 77sqm
Tenure: Freehold, to be confirmed by your legal representative.
Rooms
Vestibule - 1.78 x 0.68 - at max m (5′10″ x 2′3″ ft)
Great size vestibule with glazed UPVC door to the hallway.
Entrance Hallway - 3.88 x 2.22 - at max m (12′9″ x 7′3″ ft)
A spacious, welcoming, light and bright hallway with doors leading off to two double bedrooms, modern shower room, lounge and storage cupboard.
Lounge & Dining Room - 6.40 x 5.02 - at max m (20′12″ x 16′6″ ft)
A fantastic size room, with space for soft seating and dining table and chairs, panoramic windows allow for lots of natural light with arch through to the kitchen. Fireplace with back boiler.
Kitchen - 3.08 x 2.69 - at max m (10′1″ x 8′10″ ft)
STUNNING modern fitted kitchen offering a wide range of wall mounted and base units with extensive work surface area. Integrated appliances include double oven with four ring gas hob with extractor fan over. Under counter fridge and freezer.
Rear Porch / Utility Space - 2.72 x 0.87 - at max m (8′11″ x 2′10″ ft)
UPVC built utility room with plumbing in situ for washing machine and UPVC door access to the side elevation.
Bedroom One - 3.53 x 3.29 - at max m (11′7″ x 10′10″ ft)
Double bedroom with range of fitted wardrobes.
Bedroom Two - 3.62 x 3.05 - at max m (11′11″ x 10′0″ ft)
Double bedroom with glazed double doors leading off to the conservatory.
Conservatory - 3.64 x 2.92 - at max m (11′11″ x 9′7″ ft)
Spacious conservatory with UPVC French doors and views of the rear garden.
Shower Room - 3.64 x 2.92 - at max m (11′11″ x 9′7″ ft)
Modern shower room comprising shower cubicle, pedestal hand wash basin and low flush wc. Attractive wall tiles.
External Areas
Enclosed, family size garden, with small lawn areas, raised decked seating area and fenced boundaries. Spacious garage with access to the rear. Driveway for several vehicles.
About this agent

Similar properties
Discover similar properties nearby in a single step.























