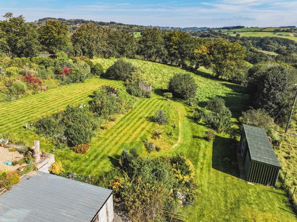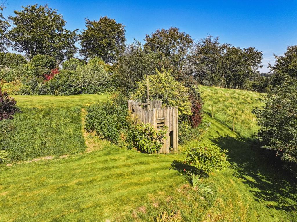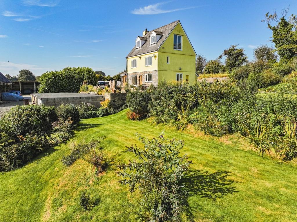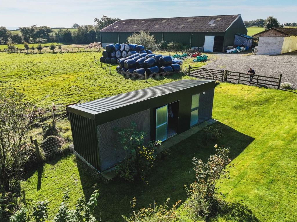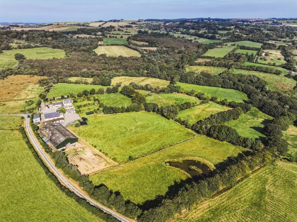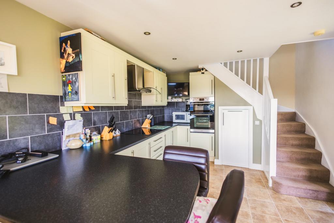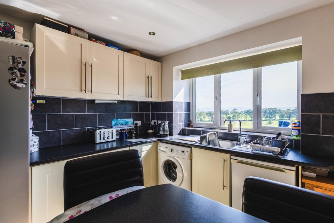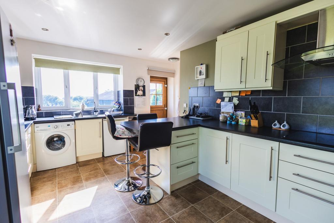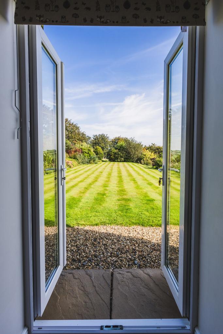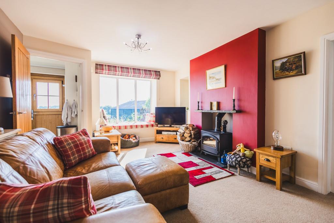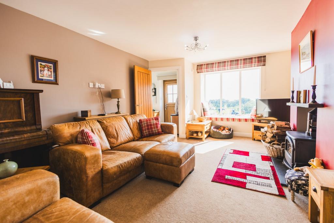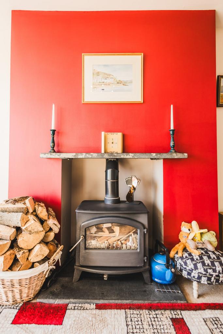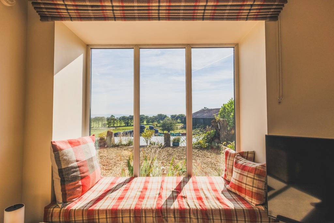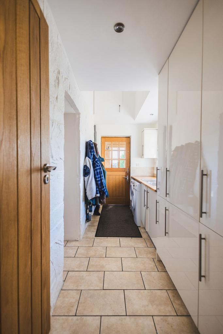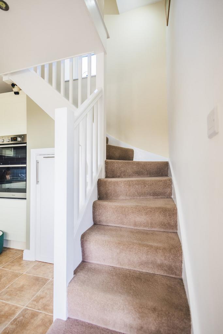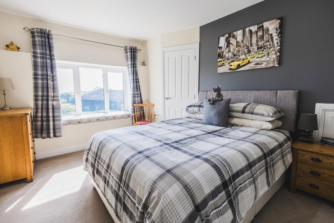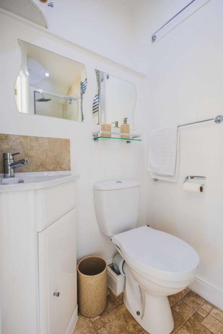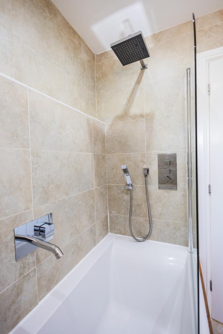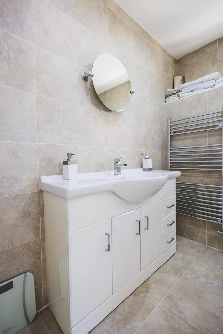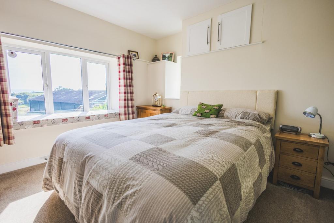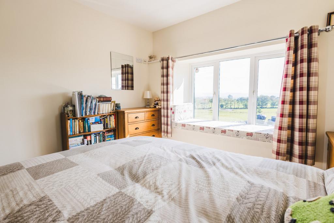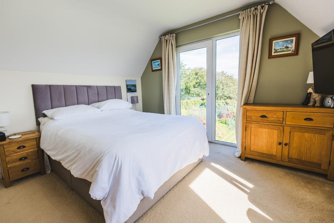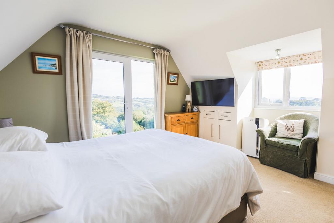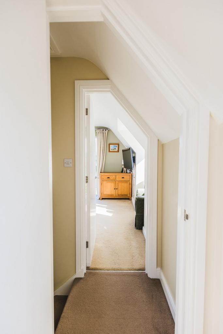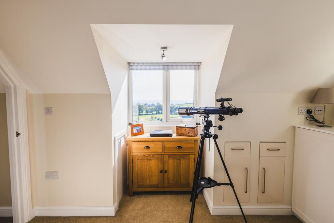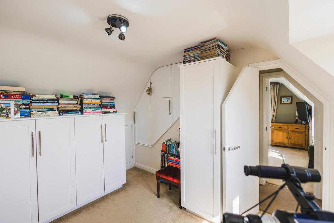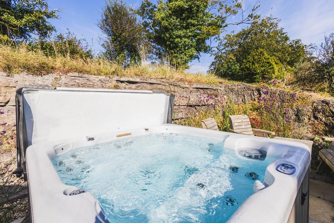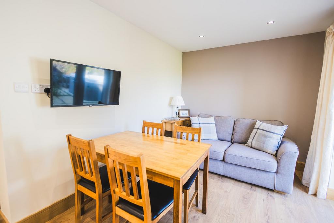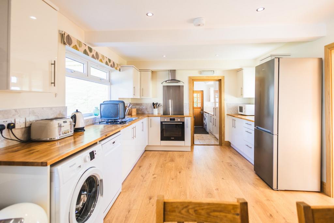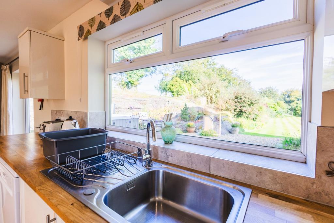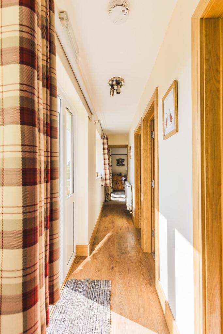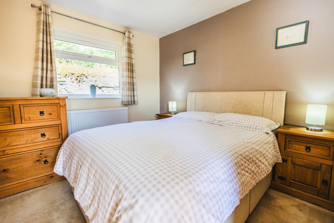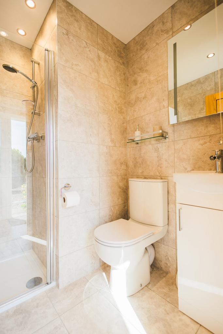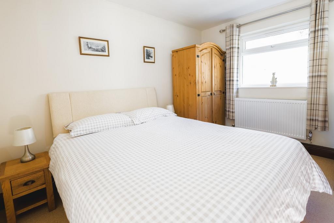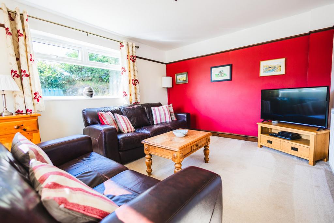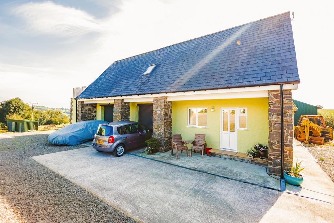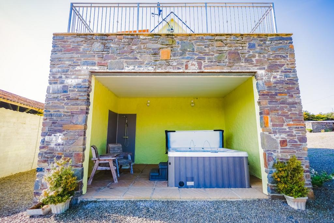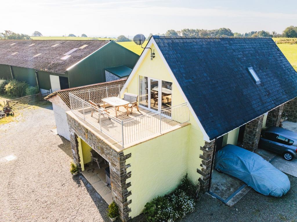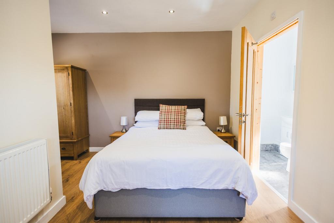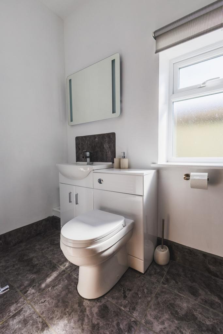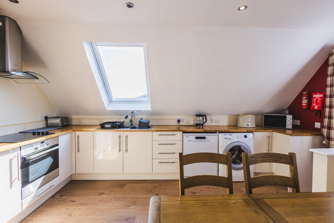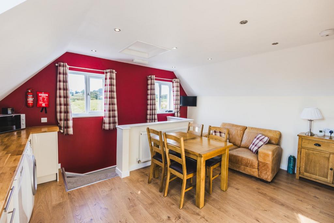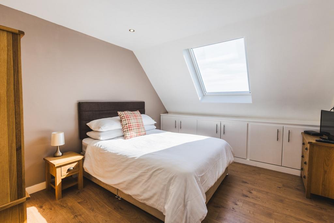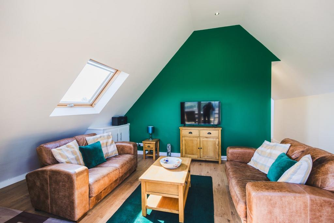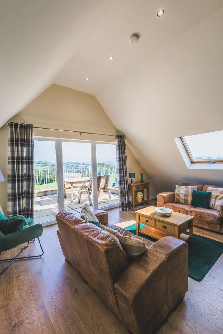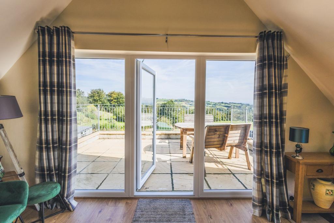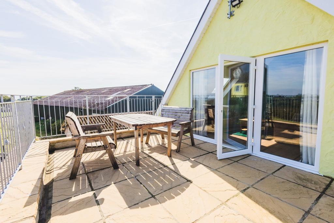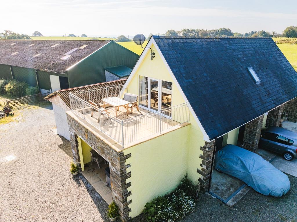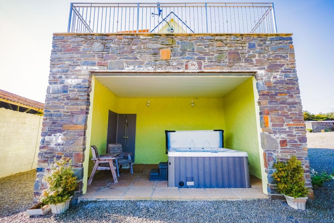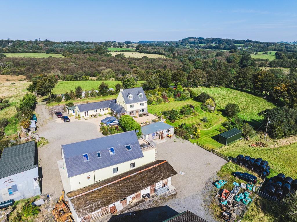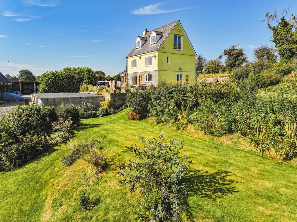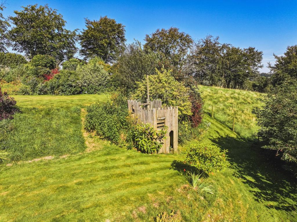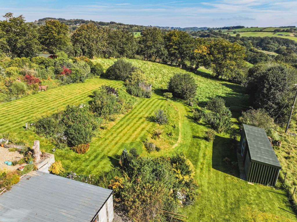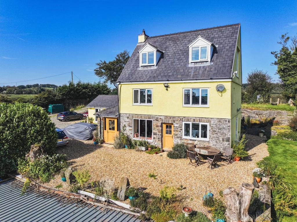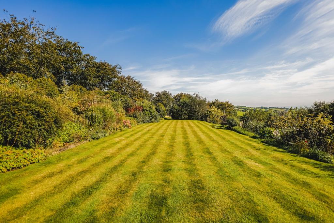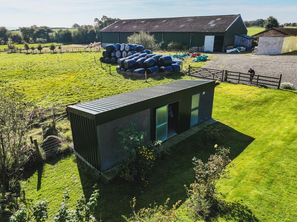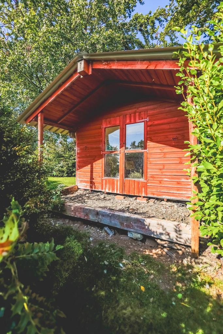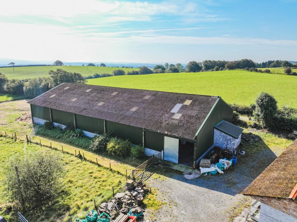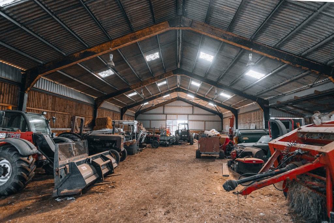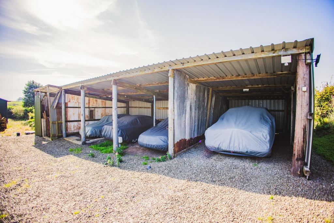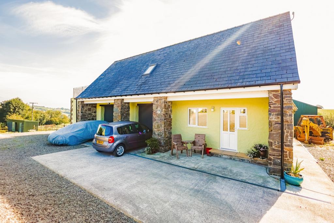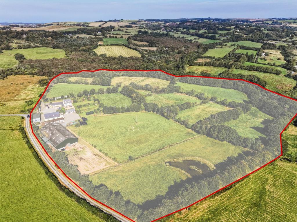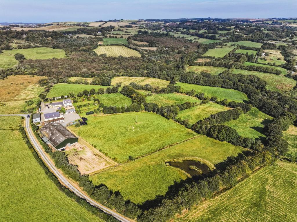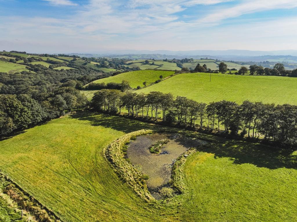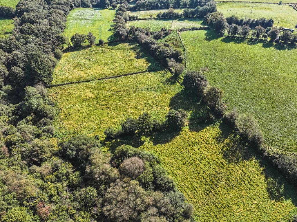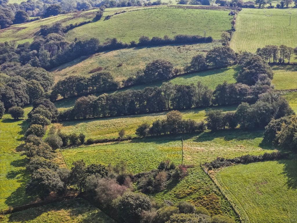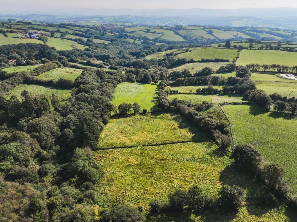8 bedroom property with land for sale
Key information
Features and description
- Tenure: Freehold
- Bwlchllan, Lampeter
- Great lifestyle opportunity
- 28.5 Acre Smallholding
- *4 Bed (1 En Suite) main property*
- 2 Self contained cottages. Perfect holiday complex
- Large 40'x60' Barn
- Magnificent views over the Aeron Valley
Video tours
*Looking for a change in lifestyle ? Look no further*The ultimate country lifestyle property*Most outstanding 28.5 Acre smallholding / holiday complex*Situated in a glorious rural setting in the upper reaches of the Aeron valley overlooking the Cambrian mountains*Currenly run as a popular holiday complex with 2 recently renovated self contained holiday cottages* 4 bed (1 en suite) main property*Both cottages with hot tubs*A most peaceful and tranquil setting*Large 140' x 60' barn*
AN OUTSTANDING COUNTRY PROPERTY IN A WONDERFUL LOCATION WORTHY OF AN EARLY VIEWING !
The property sits proudly in the upper reaches of the Aeron valley being only approximately a mile from the village of Bwlchllan on the northern side of the Aeron valley, enjoying a picturesque outlook over open countryside and towards the Cambrian mountains. Some 10 miles north of the University and Market town of Lampeter and some 10 miles inland from the Georgian Harbour town of Aberaeron on the Cardigan Bay Heritage coastline. The property enjoys a private rural position and is accessed via its own gated driveway.
What3words - teams.registers.drill.
Mains electricity and water. Private drainage to septic tank. Broadband currently provided by EE with speeds ranging from 25mbps - 55mbps.
Independent oil fired central heating boilers to each property with 300 litre hot water systems to each unit.
Under floor heating throughout the main residence with independent thermostats to each room.
There are also 2 new bunded oil tanks at the property, one serving Brynllin and Dildre and the other serving Penceuant.
There is also a fitted CCTV System at the property which will remain insitu and will be included in the sale.
Council Tax Band D (Main Residence). Council Tax A (for the 2 cottages). (Ceredigion County Council).
Rooms
GENERAL
Brynllin comprises of a well appointed 4 bed (1 en suite) farmhouse. Attached is a 2 bed annexe which is currently run as a successful holiday let, however could be utilised for multi generational use. These properties both have use of a hot tub.
There is also a detached 2 bedroom cottage that is also used as a successful holiday let with its own private hot tub and outside shower room and is rated 4 Star on the Cottages.com website.
Both these cottages have lucrative income which can be discussed further with the Agents.
The property sits within 28.5 Acres of land, split into 11 paddocks, has formerly been used for equestrian purposes with a large stable block and a large 140' x 60' steel framed barn, formerly used as an indoor riding school.
A true country gem for those seeking a lifestyle change!
Kitchen/Dining Room 1
18' 8" x 12' 7" (5.69m x 3.84m) with range of cream base and wall cupboard units with formica working surfaces above, breakfast bar, Hotpoint electric oven and grill, 4 ring induction hob above, stainless steel extractor fan, stainless steel single drainer sink with mixer tap, plumbing for automatic washing machine, space for fridge freezer, under counter fridge, dog leg staircase to first floor, understairs storage cupboard, spot lights to ceiling, tiled splash back, glazed exterior door to side, double glazed window to front with view over open countryside, upvc stable door to front. Door into -
Lounge 1
11' 8" x 18' 4" (3.56m x 5.59m) with open fireplace housing a multi fuel stove on a slate hearth, slate mantle above, large double glazed window to front with window seat making the most of the country views, TV point, double glazed window to side, glazed door into -
Utility Room
12' 8" x 5' 5" (3.86m x 1.65m) with range of Gloss Cream base cupboard units with matching larder units, oak work surfaces above, stainless steel drainer sink, plumbing for automatic washing machine, outlet for tumble dryer, access hatches to loft storage space, solid oak inter connecting door into annexe.
Boot Room
6' 6" x 6' 7" (1.98m x 2.01m) via upvc stable door, exposed stone walls, fitted base cupboard unit, Solid oak stable door into utility.
Landing
6' 1" x 24' 2" (1.85m x 7.37m) via dog leg stairs from kitchen, double glazed window to rear, stairs rising to second floor, doors into -
Bedroom 1
14' 9" x 11' 0" (4.50m x 3.35m) 14' 9" x 11' 0" (4.50m x 3.35m) a spacious room with double glazed window to front with window seat also side window, fitted cupboard unit with central heating radiator, understairs storage units, TV point, double glazed window to side. Door into -
En Suite 1
3' 6" x 10' 6" (1.07m x 3.20m) a three piece white suite comprising of an enclosed shower unit with mains Rainfall shower above, corner vanity unit with inset wash hand basin, low level flush w.c. stainless steel heated towel rail, shaver point, spot lights to ceiling.
Main Bathroom
7' 5" x 7' 9" (2.26m x 2.36m) a modern white suite comprising of panelled bath with mixer tap, mains Rainfall shower above with pull out head, low level flush w.c. gloss white vanity unit with inset wash hand basin, stainless steel heated towel rail, fully tiled walls and floor, double glazed window to side, spot lights to ceiling.
Double Bedroom 2 1
10' 8" x 11' 2" (3.25m x 3.40m) a spacious room with dual aspect windows to front and side, window seat, understairs storage cupboard, range of storage units.
Double Bedroom 3
11' 0" x 11' 4" (3.35m x 3.45m) with dormer window to front and glazed floor to ceiling windows to side making the most of the magnificent views over the Aeron valley and towards the Cambrian mountains, range of storage cupboards, under eaves storage, TV point.
Bedroom 4
11' 7" x 11' 2" (3.53m x 3.40m) with dual aspect window to front and side, range of bespokely made wardrobe units that can be re-arranged.
DILDRE
Dildre is a 2 bed cottage adjoining the main house with access via the inter connecting door through to the utility room or its own access through its own hallway.
Dildre is a popular cottage that has been rented out and rated 4 Star. Dildre has undergone a refurishment programme that includes new kithcen, bathrooms, oak doors and architraves, double glazed windows and doors and new oil fired boiler.
Dildre offers itself as an ideal holiday let or granny annexe being all on one floor.
Provides the following accommodation -
Kitchen /Dining Room
22' 3" x 11' 3" (6.78m x 3.43m) with range of modern base and wall cupboard units with Oak effect laminate worktop, stainless steel drainer sink, Bosch electric oven, Neff 4 ring induction hob above, stainless steel extractor fan, plumbing for washing machine and dishwasher, space for tall fridge freezer, double glazed window to both sides, glazed patio doors to rear with access to 5 seater American whirlpool hot tub. TV point, spot lights.
Hallway
21' 4" x 3' 0" (6.50m x 0.91m) with half glazed upvc door to front and side panels, laminate flooring, double glazed window to front.
Please note the door is wider than standard in order to be disabled friendly.
Double Bedroom 1
11' 6" x 9' 6" (3.51m x 2.90m) double glazed window to rear, central heating radiator, Oak door into -
En Suite 2
4' 8" x 7' 7" (1.42m x 2.31m) with a modern three piece suite comprising of a panelled bath with mains shower above, glazed vanity unit with inset wash hand basin, dual flush w.c. stainless steel heated towel rail, frosted window to rear, fully tiled walls and floor, spot lights.
Shower Room
6' 0" x 4' 9" (1.83m x 1.45m) fully tiled walls and floor, enclosed shower with mains shower above, vanity unit with wash hand basin, dual flush w.c. spot lights.
Double Bedroom 2 2
9' 10" x 11' 8" (3.00m x 3.56m) with double glazed window to rear, central heating radiator.
Lounge 2
11' 2" x 14' 7" (3.40m x 4.45m) a spacious lounge with dual aspect windows to rear and side, glazed door to front, TV point.
PENCEUNANT
A detached 2 storey self contained cottage with independent oil central heating tank and Worcester Bosch oil fired boiler. This cottage also provides a double garage with 2 roller shutter doors, covered hot tub area with outside shower and balcony making the most of the panoramic views over the Aeron valley and towards the Cambrian mountains.
Provides the following accommodation -
Entrance Hall
5' 8" x 8' 7" (1.73m x 2.62m) with stairs rising to first floor, upvc side door, central heating radiator.
Downstairs Bedroom 1
14' 8" x 14' 4" (4.47m x 4.37m) a spacious room with central heating radiator, double glazed window to side, cupboard unit housing the boiler, door into -
En Suite 3
3' 7" x 9' 7" (1.09m x 2.92m) with three piece suite comprising of an enclosed shower unit with mains shower above, Gloss white vanity unit with concealed w.c. and inset wash hand basin, stainless steel heated towel rail, frosted window to side, tiled flooring.
FIRST FLOOR 2
Accessed via the dog leg staircase from the entrance hall.
Kitchen/Dining Room 2
15' 7" x 15' 2" (4.75m x 4.62m) with a range of fitted cupboard units with Oak working surfaces above, 2 double glazed windows to side with views over open countryside, Bosch electric oven and Indesit induction hob above, stainless steel extractor hood, space for fridge freezer, plumbing for automatic washing machine and dishwasher, central heating radiator, TV point. Access to the under eaves storage space.
Double Bedroom 2 3
12' 7" x 10' 8" (3.84m x 3.25m) with velux window to rear making the most of the panoramic views, range of storage cupboard units, central heating radiator, spot lights to ceiling, door into -
En Suite 4
12' 8" x 5' 9" (3.86m x 1.75m) with large walk in shower unit with mains shower above, vanity unit with concealed w.c. and wash hand basin, illuminous mirror, stainless steel heated towel rail.
Lounge
12' 8" x 10' 3" (3.86m x 3.12m) a lovely spacious lounge with 10' window/door leading out to patio area, laminate flooring, velux window bringing in an abundance of natural light, vaulted ceiling, TV point, spot lights to ceiling, central heating radiator.
Balcony
With galvanised railings with amazing views over the Aeron valley providing a lovely aspect for evening sun sets.
Integral Double Garage
With 2 electric up and over doors.
Sheltered Hot Tub Area
12' 7" x 15' 3" (3.84m x 4.65m) with a 5 seater Whirlpool hot tub and outdoor shower, all orientated to make the most of the spectacular views.
To the Front
The property is approached via a council maintained driveway at the end of a no through road, through a gated entrance, all being enclosed for pets and animals.
Gravelled courtyard with ample parking for several cars.
Gardens and Grounds
The property benefits from luscious gardens and grounds with large lawned areas with an abundance of shrubs, trees, hedgerows, perennials, all been planted to make a wonderful colourful garden throughout the Seasons.
There are several outbuildings located in the garden, one of which is a -
Galvanised Steel Building
39' 4" x 9' 10" (11.99m x 3.00m) With concrete flooring. Currently used as a poultry shed with running water and LED lighting and wall sockets.
Elevated Summer House
Making the most of the breathtaking views over the valley.
Also there are raised vegetable beds and a polytunnel for those with self sufficiency in mind.
The Farm Yard
The farm yard offers a range of buildings that includes -
Stable Block
62' 4" x 13' 1" (19.00m x 3.99m) of block construction with 6 loose boxes.
Large steel framed Barn
140' 0" x 60' 0" (42.67m x 18.29m) Previously used as an indoor riding school. Now provides a large storage/livestock housing shed.
Garages
There are useful garages, all with electric power connected. One to the rear of Dildre which is an attached garage measuring 19' x 11'6" with electric roller door.
There are 2 further garages at Penceunant with 2 electric roller doors.
Open fronted Garage 42' x 19' with box profile walls and roof currently used as a 4 car Car Port and woodstore.
Workshop/Studio
A useful studio area of block construction under a box profile roof with concrete flooring with water and electricity connected and wall sockets. Also houses the Worcester Bosch oil fired boiler for the house.
The Land
The land extends to some 28.5 Acres and is split in 11 pasture paddocks with mature hedge and tree boundaries including Oak and Beech trees with a natural Spring and a stream boundary to one side and further natural Springs providing water supplies for livestock.
There is also a Lake situated on the land which is a haven for natural local wildlife. The vendors advise us that there a wealth of bird species that visit the lake and grounds - ideal for bird watching.
TENURE
The property is of Freehold Tenure.
MONEY LAUNDERING
The successful purchaser will be required to produce adequate identification to prove their identity within the terms of the Money Laundering Regulations. Appropriate examples include: Passport/Photo Driving Licence and a recent Utility Bill. Proof of funds will also be required, or mortgage in principle papers if a mortgage is required.
Property information from this agent
About this agent











































































