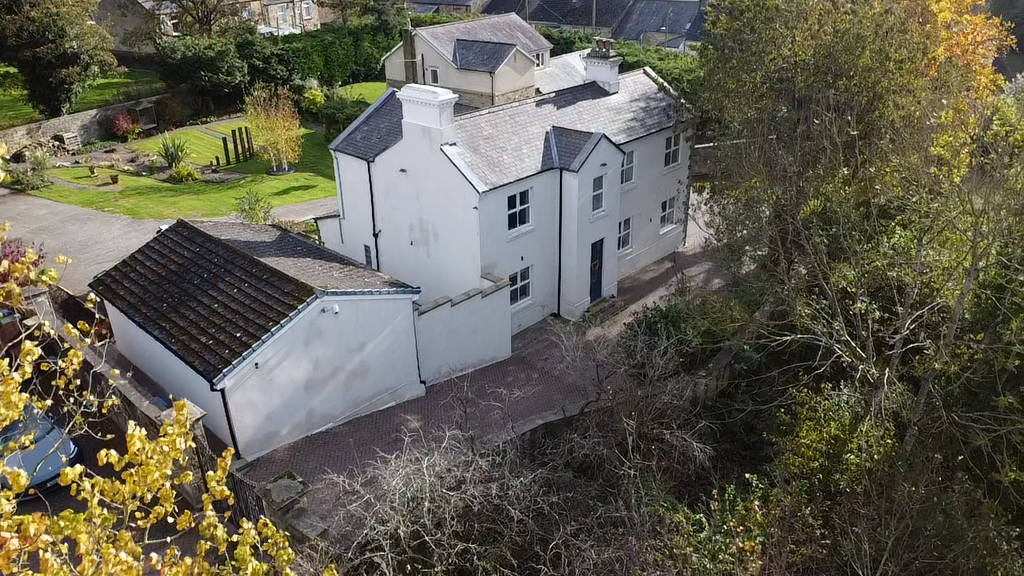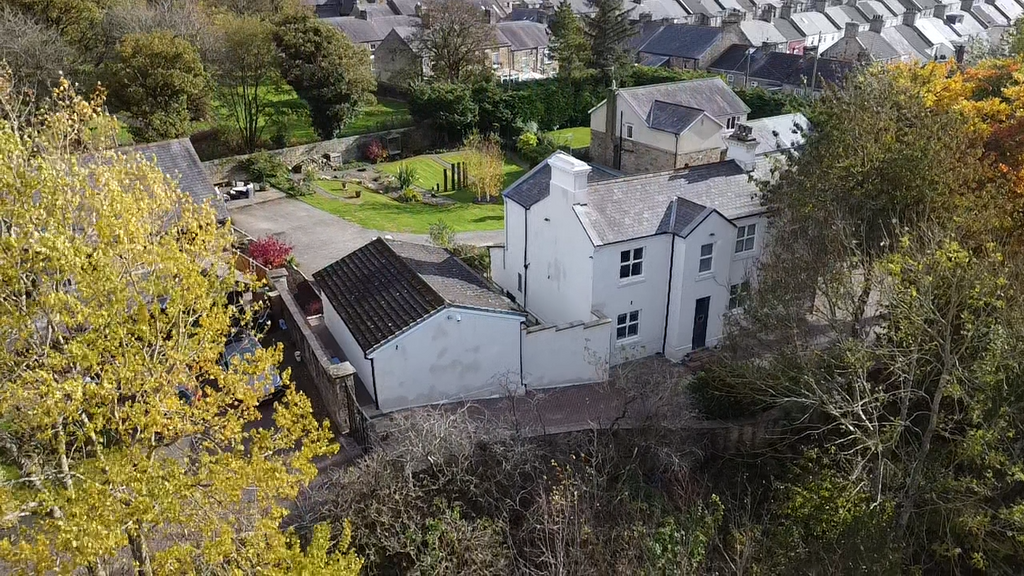4 bedroom detached house for sale
Key information
Features and description
- Tenure: Freehold
- Premium Property
- No Onward Chain
- Executive Detached Property
- Large Garden
- Planning Permisson Granted
- Substantial Driveway
- 3 Reception Rooms
- Luxury bathroom
- Log Burner
- Bespoke Property
Video tours
This private property is accessed via electric gates and is set within a mature plot, the landscaped garden provides privacy and a tranquil space to enjoy all year-round.
Upon arrival, you step through the statement front door with stained glass inset into the traditional hallway with wood flooring which guides you to a generous reception room, currently divided into a dining room and playroom overlooking the garden.
Continuing along the hallway, you will find a cosy family room with glazed French doors which open onto a generous patio, the room comes complete with a log burner for enjoyment during colder months. Beyond the lounge, there is access to an additional reception space, which offers versatility and could be utilised as a home office, hobby space, or playroom.
The kitchen/diner is the heart of the home, finished to an exceptional standard with traditional cabinetry, a breakfast island, Silestone worktops, and modern appliances including a dishwasher, fridge/freezer, and microwave. A separate utility room and boot room with a WC offers added convenience.
Moving to the first floor, a spacious landing leads to the luxurious master suite with fitted wardrobes and a statement ensuite featuring a freestanding copper bath, his and hers sinks, WC, and walk-in shower. The main landing provides access to two generous double bedrooms, one of which was originally two rooms, but has been opened up to create a dressing area. This could easily be reconfigured and returned to a fourth bedroom. Completing the upstairs is a shower room and W.C.
The property's exterior boasts a large mature private garden, with detached garage that has planning permission for separate accommodation-a potential 3-bedroom detached property. Planning Permission Portal Reference: DM/23/03004/FPA
Tucked away for privacy while remaining practical for transport and amenities, Lynton Lodge is a truly remarkable family home that must be seen to fully appreciate its exceptional accommodation opportunities.
Schedule a viewing today to explore the endless possibilities offered by this unique property.
Council Tax Band: F
Tenure: Freehold
Parking options: Off Street
Garden details: Private Garden
Rooms
Entrance Hall
Dining Room 4.74m x 3.95m (15ft 6in x 12ft 11in)
Reception Room 1 5.41m x 3.30m (17ft 8in x 10ft 9in)
Lounge 4.09m x 5.04m (13ft 5in x 16ft 6in)
Study 3.92m x 2.27m (12ft 10in x 7ft 5in)
Kitchen/diner 7.60m x 3.65m (24ft 11in x 11ft 11in)
Utility 1.45m x 4.64m (4ft 9in x 15ft 2in)
WC 1.51m x 1.02m (4ft 11in x 3ft 4in)
FIRST FLOOR:
Landing
Master bedroom 4.85m x 3.80m (15ft 10in x 12ft 5in)
Bathroom 2.27m x 3.61m (7ft 5in x 11ft 10in)
Bedroom 2 3.45m x 5.96m (11ft 3in x 19ft 6in)
Bedroom 3 4.82m x 3.04m (15ft 9in x 9ft 11in)
Shower Room 1.25m x 3.21m (4ft 1in x 10ft 6in)
Storage room 1.29m x 1.46m (4ft 2in x 4ft 9in)
Please note
Agents Note to Purchasers
We strive to ensure all property details are accurate, however, they are not to be relied upon as statements of representation or fact and do not constitute or form part of an offer or any contract. All measurements and floor plans have been prepared as a guide only. All services, systems and appliances listed in the details have not been tested by us and no guarantee is given to their operating ability or efficiency. Please be advised that some information may be awaiting vendor approval.
Submitting an Offer
Please note that all offers will require financial verification including mortgage agreement in principle, proof of deposit funds, proof of available cash and full chain details including selling agents and solicitors down the chain. To comply with Money Laundering Regulations, we require proof of identification from all buyers before acceptance letters are sent and solicitors can be instructed.
Property information from this agent
About this agent

Over the years, Harrington Brown has helped thousands of people sell or buy their new home in and around the local areas of Consett in Co Durham and
across the river into neighbouring Northumberland. Harrington Brown stands out as an exceptional player in the world of U.K. Estate Agency, achieving top
accolades at this year's EA Masters. The company secured not just one, but two awards – a Gold for Sales and a Silver for Lettings.Their excepti... Show more
Similar properties
Discover similar properties nearby in a single step.
























































