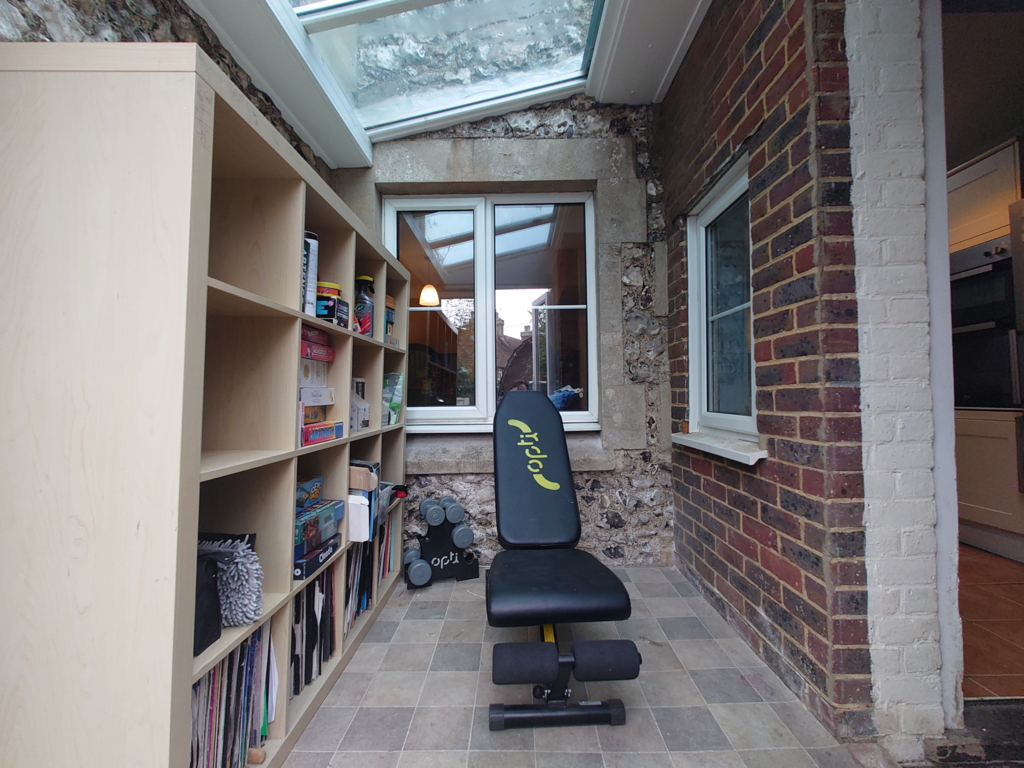4 bedroom semi-detached house for sale
Key information
Features and description
- Tenure: Freehold
- Character Property
- Close to South Downs & Beach
- Floor area 1081 sq.ft
- Virtual tour available
This character property benefits from four bedrooms, two receptions & conservatory with its history dating back to 1860.
Council Tax Band: D (Lewes District Council)
Tenure: Freehold
Garden details: Private Garden
Rooms
Entrance hall 3.96m x 1.83m (13ft x 6ft)
UPVC woodgrain partially glazed front door. Wood strip laminate flooring. Neutral pastel decor. Radiator with panelled cover.
Under stairs storage cupboard.
WC 1.85m x 0.84m (6ft x 2ft 9in)
White toilet and matching basin with mixer tap and tiled splashback. Wall hung radiator. Wood flooring. Window with obscured glass and top opener.
Living room 3.81m x 3.68m (12ft 6in x 12ft)
Wood flooring. Smooth painted walls (blue) & white ceiling with coving. Feature open fireplace & hearth. East facing window with openers. Radiator with panelled cover.
Dining Room 3.53m x 3.02m (11ft 6in x 9ft 11in)
Wood strip wood laminate flooring. Smooth plastered walls & ceiling with neutral pastel decor. Wall hung radiator.
Kitchen 4.78m x 2.01m (15ft 8in x 6ft 6in)
Cottage cream fitted kitchen with a good selection of wall & floor units. Stainless steel gas hob, splashback & extractor. Stainless steel sink/drainer with mixer tap. Space for fridge freezer and dishwasher. Fitted electric double oven. Opening to recess housing boiler and space/plumbing for washing machine. Opening leading to conservatory.
Hallway 2.29m x 0.84m (7ft 6in x 2ft 9in)
Inner hall from kitchen to conservatory with cupboard housing gas boiler (Vaillant) and plumbing for washing machine.
Leading to conservatory.
Conservatory 0.63m x 1.80m (2ft x 5ft 11in)
Partially flint & brick walls. Vinyl flooring. French doors leading to garden. Glass roofing.
FIRST FLOOR:
Carpeted landing. Neutral painted decor. Picture window.
Bedroom 1 3.63m x 3.10m (11ft 11in x 10ft 2in)
White woodwork & smooth painted pastel walls. Solid wood flooring. Double glazed window with radiator under.
Bedroom 2 3.66m x 2.69m (12ft x 8ft 9in)
Smooth painted walls & ceiling. Solid wood flooring. Double glazed window with radiator under.
Bathroom 2.69m x 1.93m (8ft 9in x 6ft 3in)
Solid wood flooring. Partially tiled and painted. White suite with bath, basin & toilet. Offset quadrant shower cubicle. Large wall hung chrome towel rail. Obscured window with opener.
SECOND FLOOR:
Carpeted stairs & landing. Door to eve access storage.
Bedroom 3 3.25m x 3.00m (10ft 8in x 9ft 9in)
Wood laminate flooring. Painted smooth walls & ceiling. Wall hung radiator. Velux style window.
Bedroom 4 2.29m x 2.01m (7ft 6in x 6ft 6in)
Carpeted floor. Painted smooth wall & ceiling. Wall hung radiator. Velux style window.
Garden
Bordered with flint wall, mature shrubs & trees.
Lawn area with path leading to front door. Large gravel area with raised deck and arched garden shed.
Property information from this agent
About this agent

Similar properties
Discover similar properties nearby in a single step.






























