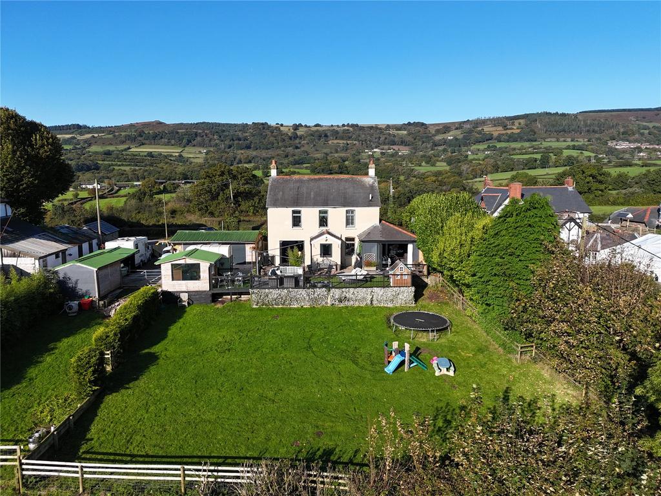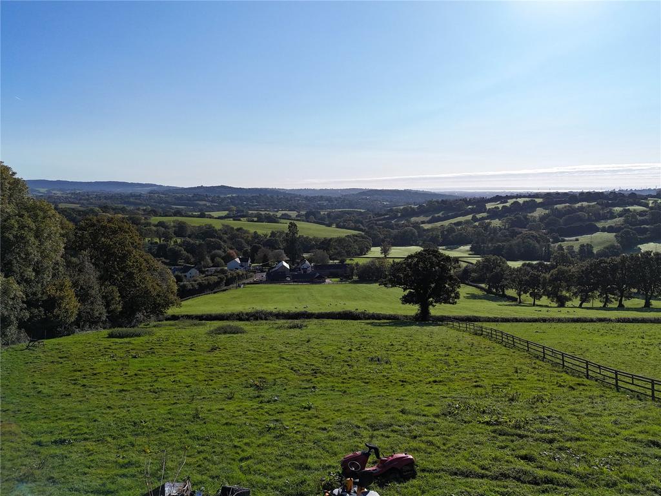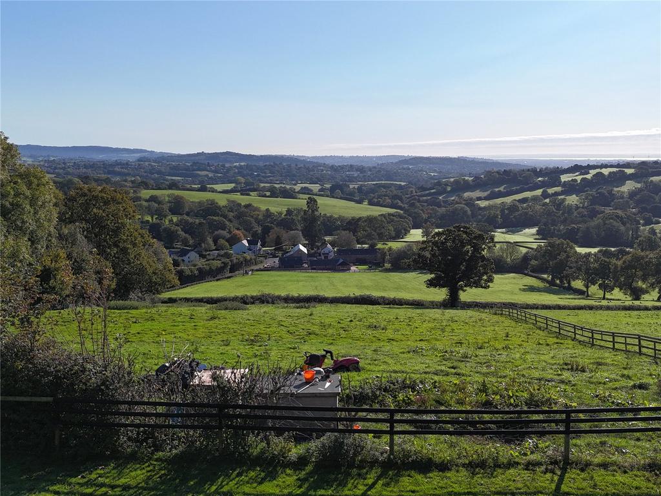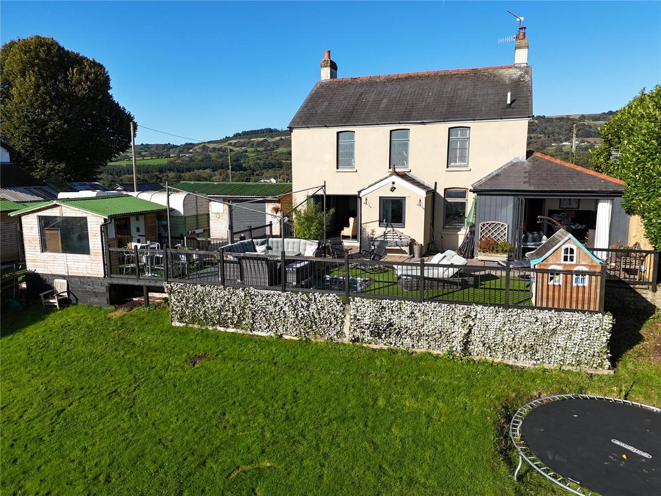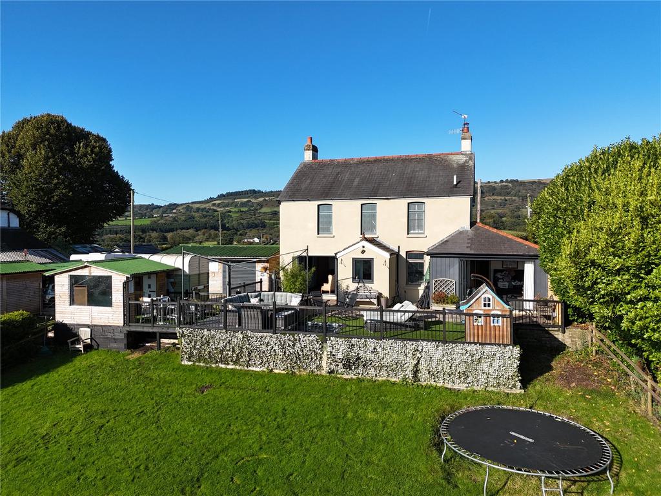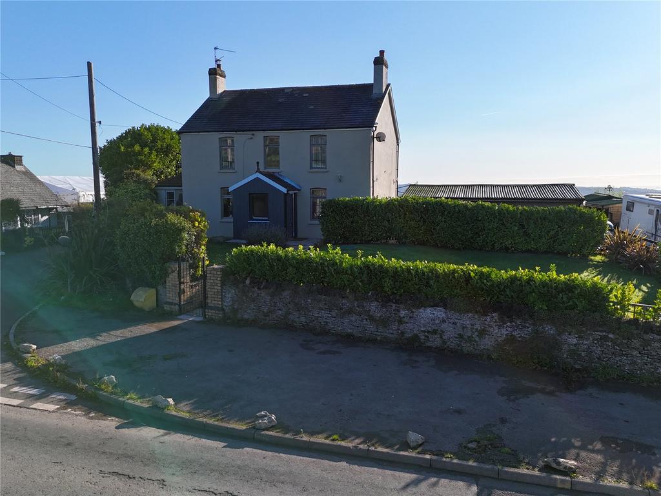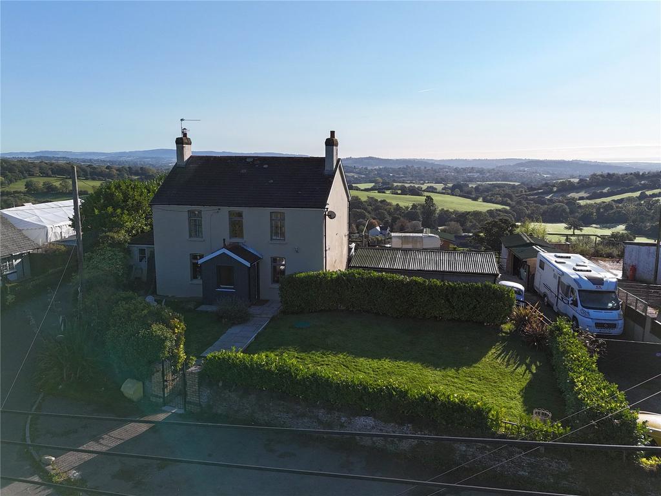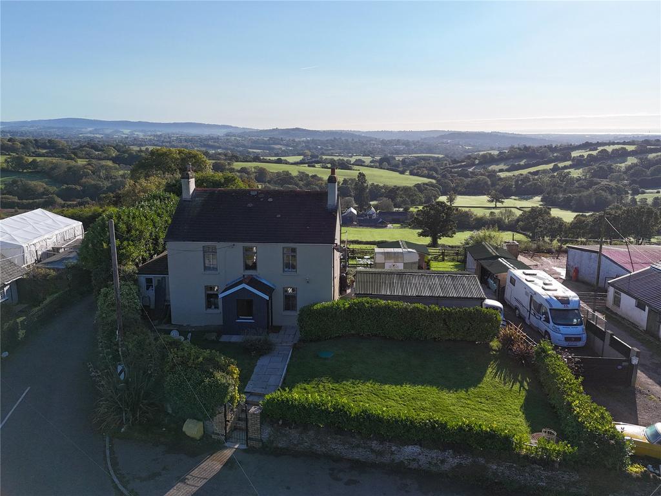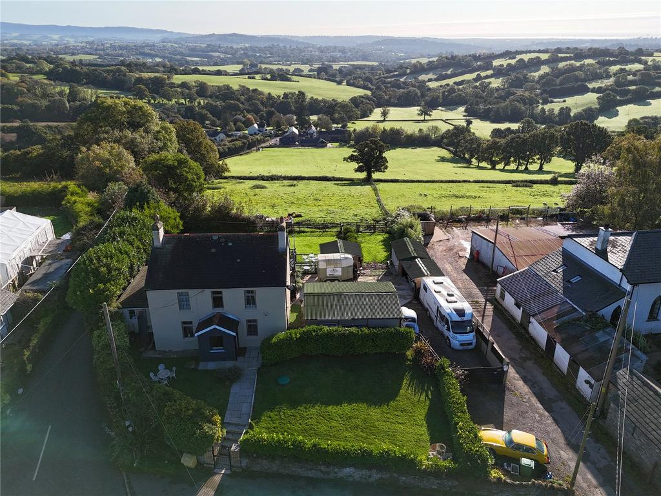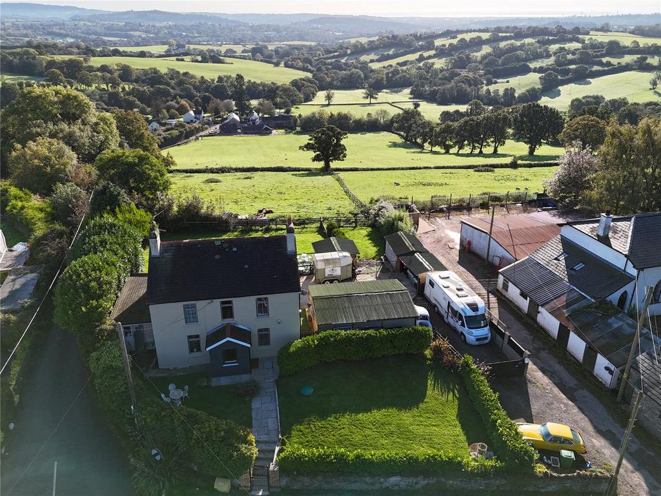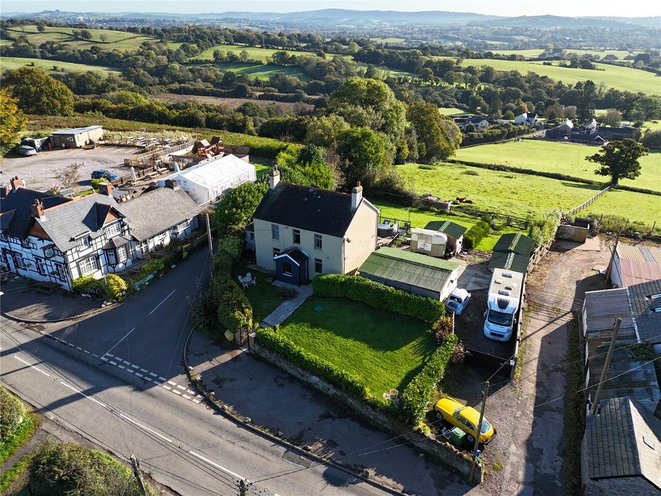4 bedroom detached house for sale
Key information
Features and description
- Entrance porch
- Spacious lounge/dining room
- L shape farmhouse kitchen
- Utility room/porch
- Ground floor bedroom
- Wet room
- Three first floor bedrooms
- Luxury bathroom
- Large garage
- Entertainment areas and hot tub
Video tours
The farmhouse was renovated by it's current owners approximately five years ago and offers versatile accommodation for multi- generation living.
Rooms
SITUATION
The property sits on the outskirts of Cwmbran in a semi rural location with easy access to all major link roads and the M4 corridor. The very popular shopping centre in Cwmbran is a short motoring distance with an array of cafes, shops and supermarkets and Cwmbran railway station. Closeby is a golf course, family pub/restuarants and Fourteen Locks with beautiful walks. All local amenties are also situated closeby with a choice of schools and Rougemont school.
Entrance Porch
Composite door, replica Minton flooring, radiator, meter cupboards, double glazed window.
Lounge/Dining Room,
A spacious room with fitted carpet, staircase to first floor with large understairs storage area, two radiators, alcoves with shelving, ceiling beams, double glazed window to front and bi fold double doors to rear overlooking countryside.
L Shape Kitchen/Breakfast Room
A comprehensive range of farmhouse style units comprising floor and wall units, large breakfast bar with granite worktop and cupboards and drawer units beneath granite worktops to all floor units, Belfast sink with mixer tap, integrated wine chiller, glass display units, radiator, replica Minton flooring, space for an American fridge/freezer, electric rangemaster style electric cooker, beams to ceiling, double glazed window to front and rear with outstanding views, open plan to:-
Utility Room
Plumbing for washing machine, space for tumble dryer and dishwasher, display cabinet, composite door.
Inner Lobby
Doors to:-
L shape Ground Floor Bedroom
Two radiators, recessed ceiling lights, bi fold doors to rear with outstanding views.
Wet Room
Electric shower, pedestal wash hand basin, low level W/C, fully tiled walls, heated towel rail, obscured double glazed window to rear.
First Floor
Two radiators, double glazed window to front and rear with outstanding panoramic views across countyside.
Bedroom One
Radiator double glazed window to to front with outstanding views.
En-Suite Wet Room
Electric shower with rainwater shower head, vanity unit, low level W/C, towel rail.
Bedroom Two
Double radaitor, double glazed window to front with outstanding views.
Bedroom Three
Radiator, double glazed window to rear with outstanding views.
Luxury Bathroom
Roll top bath with freestanding shower attachment, vanity unit with wash hand basin, low level W/C, double shower cubicle with rainwater shower head, towel rail, marble effect tiled floor, obscured double glazed window to rear.
Outside
At the front there is an enclosed garden laid principally to lawn with hedges and shrubs.
There is a driveway and double hardstanding at the side of the property and a wrought iron farm gate leading to:-
Large gardens which enjoy outstanding panoramic views across countyside and beyond.
There are outbuildings and a double garage, entertainment areas and a hot tub.
Enclosed paddock approximately one acre adjoins the gardens.
Description
An Immpressive renovated four bedroom farmhouse situated in an elevated location enjoying outstanding panoramic vies across countryside and set in approximately 2 acres of ground.
Property information from this agent
About this agent

Similar properties
Discover similar properties nearby in a single step.










































































