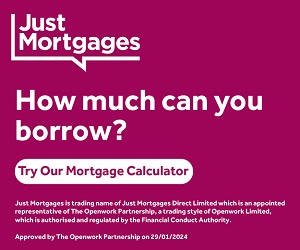2 bedroom terraced house for sale
Key information
Features and description
- Tenure: Freehold
- Two Double Bedrooms
- Two Reception Rooms
- Gas Fired Central Heating
- Utility Room
- Ideal FTB Or Investment
- Rear Courtyard
- Close To Amenities
Welcome to this charming two bedroom mid-terrace house located on the sought after Anson Road. This property is perfect for first-time buyers or investors, a potential rental income of £800 per calendar month, offering an impressive rental yield in excess of 8.34%.
- Two spacious bedrooms located on the upper floor, providing a comfortable living space.
- The second bedroom conveniently leads through to the bathroom, enhancing accessibility. - A welcoming lounge area perfect for relaxation and entertaining guests.
- A separate dining room that offers versatility for family meals or gatherings.
- A well equipped kitchen with a small utility area, ideal for laundry and additional storage.
- On street parking available, ensuring convenience for residents and visitors alike.
This property is currently tenanted, making it a fantastic opportunity for investors looking to expand their portfolio or first-time buyers seeking to make their mark in the property market. Don’t miss out on this excellent opportunity! For more information or to arrange a viewing, please contact us today.
Rooms
Lounge 11'1" x 11'0" (3.38m x 3.36m)
UPVC double glazed entrance door giving access, UPVC double glazed window to front aspect, laminate flooring, radiator, ceiling coving, opening through to stairs to first floor and dining room.
Dining Room 11'1" x 11'1" (3.38m x 3.38m)
Laminate flooring, UPVC double glazed window to rear aspect, radiator, storage cupboard, opening to
Kitchen 10'0" x 6'2" (3.05m x 1.88m)
Tiled flooring, timber framed window to side aspect, radiator, range of wall and base storage units and drawers, worktops over, tiled splash backs, stainless steel sink and drainer with mixer tap, built in electric oven and hob, extractor over, gas boiler, space for fridge/freezer, door to garden, door to utility room.
Utility Room 4'4" x 4'2" (1.34m x 1.27m)
Tiled flooring, timber framed frosted window to rear aspect, laminate flooring, spaces for appliances and a toilet.
First Floor Landing
Fitted carpet, doors off to
Bedroom One 11'3" x 11'0" (3.44m x 3.36m)
Fitted carpet, UPVC double glazed window to front aspect, radiator.
Bedroom Two 11'1" x 11'3" (3.39m x 3.44m)
Fitted carpet, UPVC double glazed window to rear aspect, radiator, storage cupboard, door to
Bathroom 10'2" x 6'5" (3.10m x 1.96m)
Steps down, tiled walls, radiator, UPVC double glazed frosted window to side aspect, two Velux windows, low level w.c., pedestal wash hand basin, bath with electric shower set into a corner cubicle enclosure.
Outside
Front forecourt enclosed with brick wall and paved path to front entrance door. To the rear, courtyard garden enclosed with high brick wall, concrete paving, access gate to rear alley, brick built storage shed.
Disclaimer
Howards Estate Agents also offer a professional, ARLA accredited Lettings and Management Service. If you are considering renting your property in order to purchase, are looking at buy to let or would like a free review of your current portfolio then please call the Lettings Branch Manager on the number shown above.
Howards Estate Agents is the seller's agent for this property. Your conveyancer is legally responsible for ensuring any purchase agreement fully protects your position. We make detailed enquiries of the seller to ensure the information provided is as accurate as possible. Please inform us if you become aware of any information being inaccurate.
About this agent

Similar properties
Discover similar properties nearby in a single step.



















