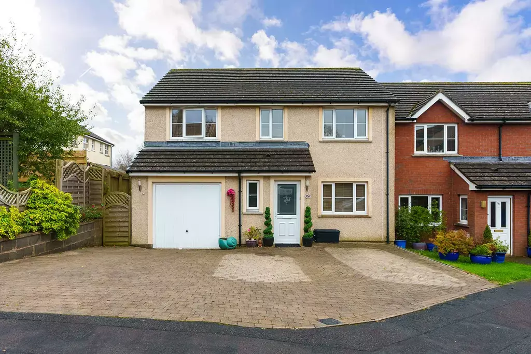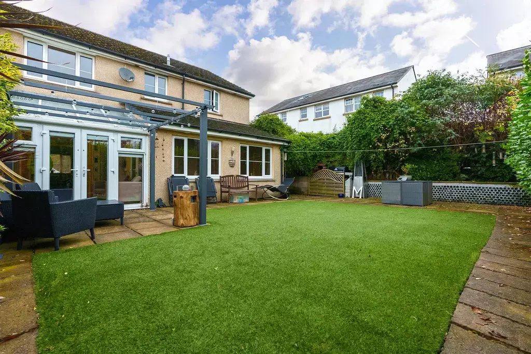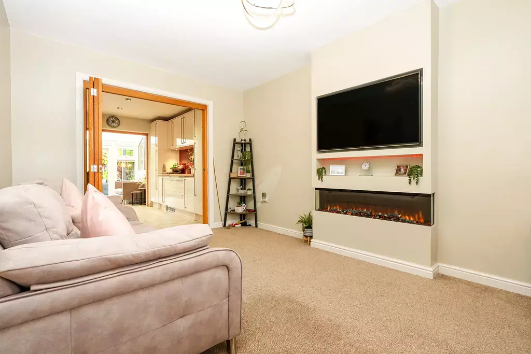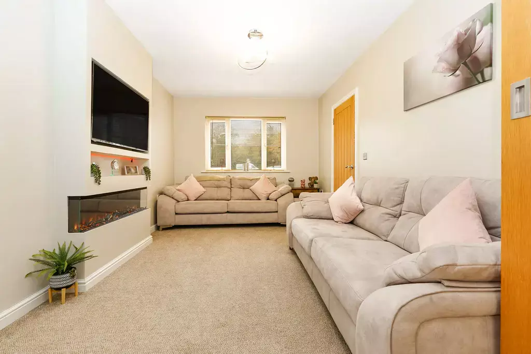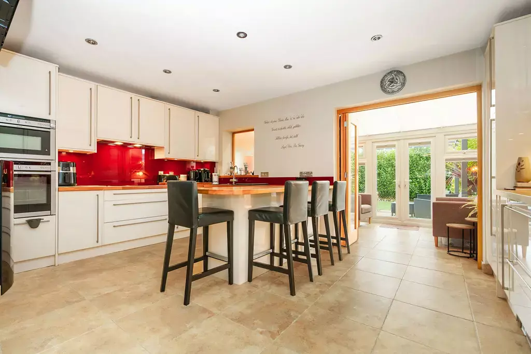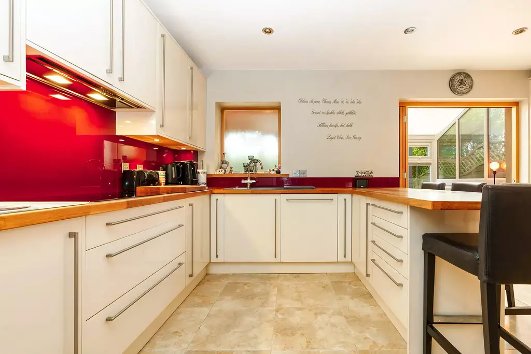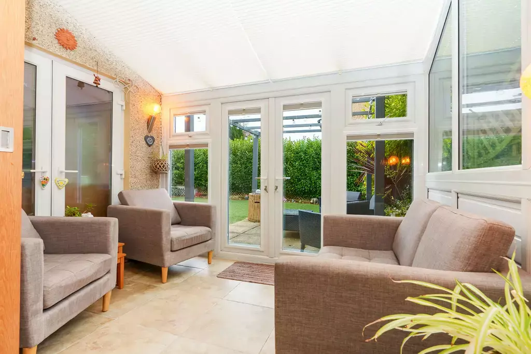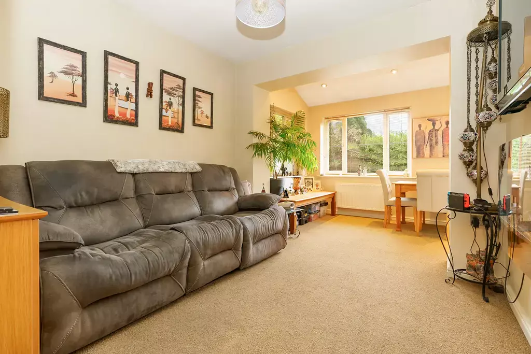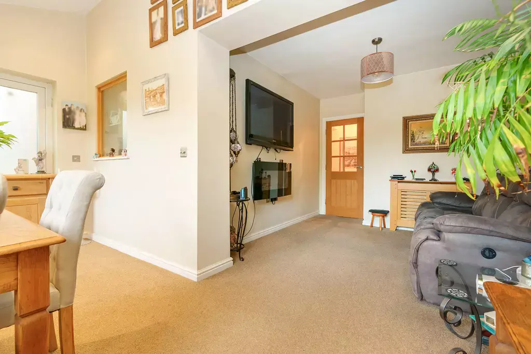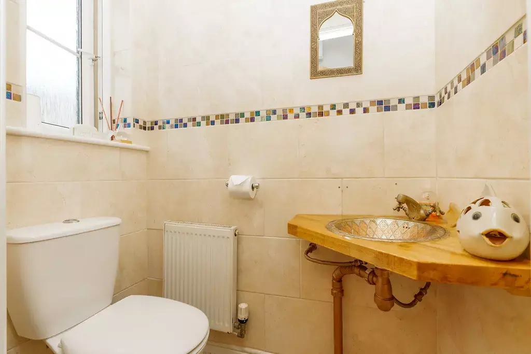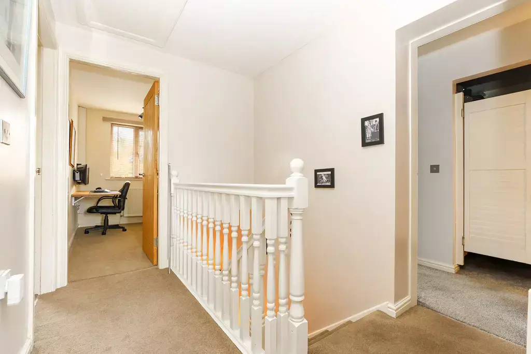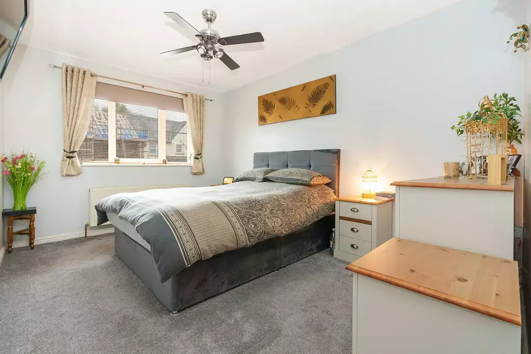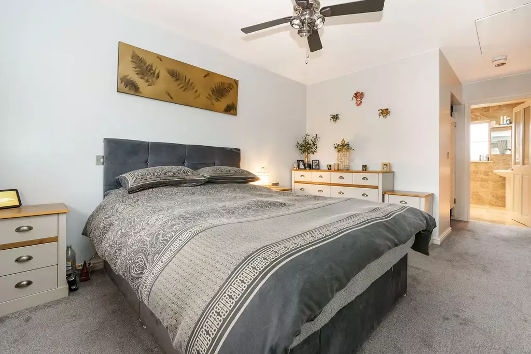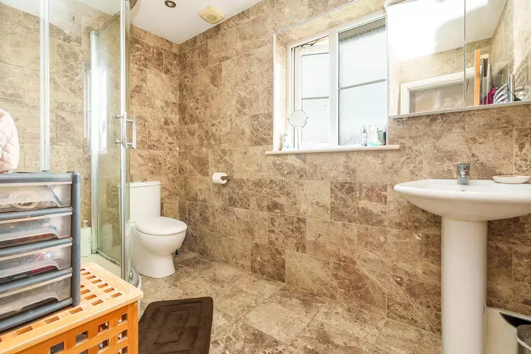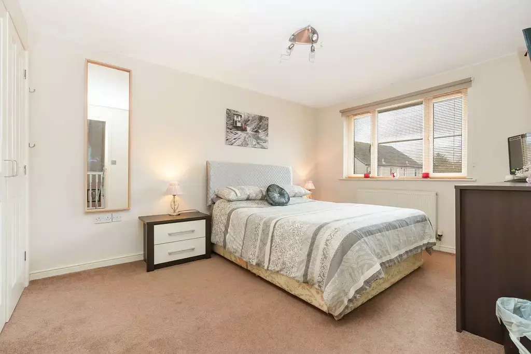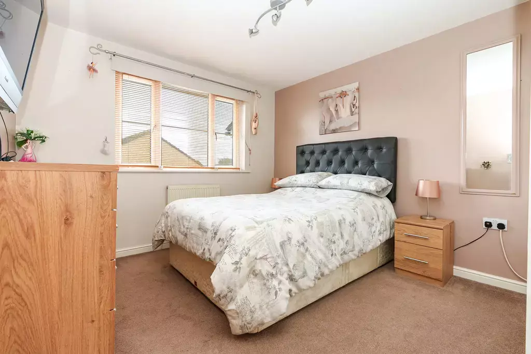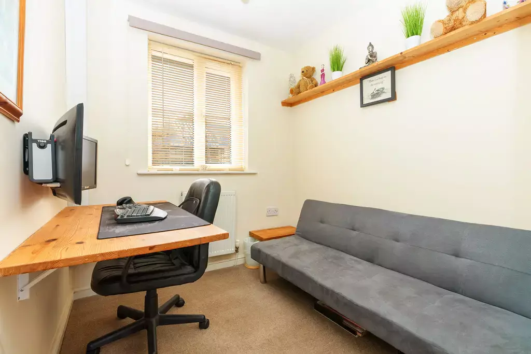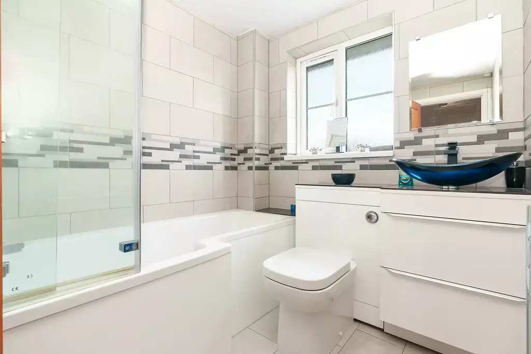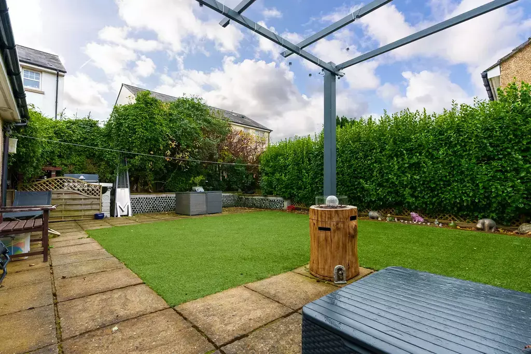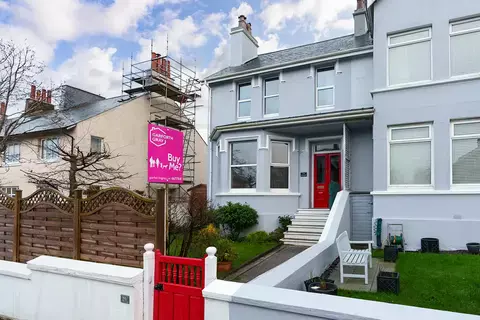4 bedroom end of terrace house for sale
Key information
Features and description
- Modern home which being significantly extended to create a stunning family home nestled in a popular and convenient location
- Situated within easy reach of the local school, shop, Roundhouse, Nobles hospital and Douglas city centre
- The property is offered for sale in immaculate condition throughout and is complemented by modern quality fixtures and fittings such as the stunning contemporary kitchen and the luxury bathrooms
- Living room with media wall and contemporary inset electric fire
- Stunning breakfast kitchen with NEFF appliances and access to a conservatory/garden room
- Welcoming entrance hallway with cloakroom (WC) and a utility room
- Additional family room with dining room area
- 4 Bedrooms, luxury family bathroom and the superb principle bedroom enjoys a dressing room and ensuite
- Attractive block paved driveway with parking for up to 6 cars and access to the integral garage
- Landscaped south facing garden with paved patio and artificial grass - ideal for all year around use and low maintenance
This beautifully modernised and substantially extended family home is perfectly positioned in a popular and convenient location, within easy reach of the local school, Roundhouse, Nobles Hospital, and Douglas city centre. Presented in pristine condition, the property showcases high-quality fixtures and fittings throughout, including a stunning contemporary kitchen and luxurious bathrooms.
The spacious ground floor offers a welcoming layout ideal for family life, featuring a stylish living room with media wall and inset electric fire, a show-stopping breakfast kitchen with premium NEFF appliances, and direct access to a bright conservatory/garden room. An inviting entrance hallway with a cloakroom (WC), a utility room, and an additional family room with dining area complete the versatile ground floor spaces.
Upstairs, there are four generously sized bedrooms, including an elegant principal suite with a private dressing room and ensuite, along with a luxury family bathroom. The principle bedroom enjoys a pulldown Slingsby ladder, to a ideal storage room.
Outside, an attractive block-paved driveway provides ample parking for up to six cars, with direct access to the integral garage. The south-facing landscaped garden is thoughtfully designed for low maintenance, with a paved patio and artificial grass, creating a perfect setting for year-round outdoor enjoyment. This exceptional family home offers a superb blend of style, comfort, and convenience for a modern lifestyle.
Inclusions All fitted floor coverings, blinds, light fittings and media wall with electric fire and TV
Appliances Range of NEFF appliances include oven, microwave, 5 ring induction hob, dishwasher and a fridge freezer (please note the fridge freezer is not NEFF)
Tenure Freehold
Rates Treasury tel -[use Contact Agent Button] or Braddan tel -[use Contact Agent Button]
Heating Gas
Windows uPVC double glazing
About this agent

Similar properties
Discover similar properties nearby in a single step.
