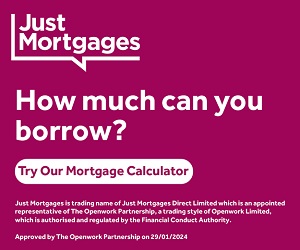2 bedroom end of terrace house for sale
Key information
Features and description
- Tenure: Freehold
- Two Bedrooms
- Attic Room
- First floor bathroom
- Downstairs W/C
- Potential three bedrooms
- Terrace House
As you enter, you’ll be welcomed by a bright and airy atmosphere that flows throughout the home. The first floor boasts a well-appointed bathroom complete with a separate bath and shower, ensuring both relaxation and practicality for busy mornings. A convenient downstairs W/C and cloakroom add to the functional layout, perfect for guests and everyday living.
The spacious living area invites you to unwind and entertain, with large windows framing lovely valley views, filling the space with natural light. The adjoining kitchen features contemporary finishes and ample storage, ideal for cooking enthusiasts and family gatherings.
Upstairs, you’ll find two thoughtfully designed bedrooms that provide peaceful retreats, with the added bonus of an attic room that offers limitless possibilities. Whether you envision a home office, playroom, or cosy guest space, this bonus room is a great addition to the home.
Step outside to the low-maintenance garden, which offers a tranquil setting for outdoor relaxation, gardening, or entertaining friends on warm summer evenings.
Location is everything, and this terrace house is ideally situated close to local amenities, ensuring quick access to shops, cafes, and essential services. Enjoy the recreational offerings of Darran Park, featuring a 4G pitch and picturesque lake, all just a short stroll away. Families will appreciate proximity to reputable schools, and the nearby bus station provides excellent transport links for commuters.
This terrace house in Ferndale is an incredible opportunity to enjoy modern living in a picturesque setting. With its spacious layout, lovely views, and prime location, this home is ready to welcome you! Don’t miss your chance to make it your own!
Rooms
Entrance
Access via front door through to porch. Second door leading to lounge.
Lounge 22'0" x 14'0" (6.71m x 4.27m)
Double doors to front. Stairs to first floor. Under stair storage.
Kitchen 15'0" x 7'0" (4.57m x 2.13m)
Door leading to 'L' shape kitchen. Two windows, door to rear. Range of wall and base units.
Cloakroom
Access to downstairs cloakroom, with W/C and wash hand basin.
First Floor Landing
Provides access to both bedrooms, bathroom and attic room.
Bedroom One 16'0" x 12'0" (4.88m x 3.66m)
Formally two bedrooms, now one large bedroom, can be put back into two. Has built in wardrobes. Two windows to front.
Bedroom Two 14'10 x 7'11
Window to side. Door leading to garden.
Bathroom 8'0" x 8'0" (2.44m x 2.44m)
Window to rear, W/C, wash hand basin, bath, separate shower.
Attic 15'0" x 13'0" (4.57m x 3.96m)
Skylight window to front and rear.
Front of Property
Raised front forecourt
Rear Garden
Yard area with steps leading to main garden.
Disclaimer
Darlows Estate Agents also offer a professional, ARLA accredited Lettings and Management Service. If you are considering renting your property in order to purchase, are looking at buy to let or would like a free review of your current portfolio then please call the Lettings Branch Manager on the number shown above.
Darlows Estate Agents is the seller's agent for this property. Your conveyancer is legally responsible for ensuring any purchase agreement fully protects your position. We make detailed enquiries of the seller to ensure the information provided is as accurate as possible. Please inform us if you become aware of any information being inaccurate.
About this agent

support of a national company and pride ourselves on providing our clients with an unrivalled service. We want to get to know you, so talk to us about your
priorities and we’ll make them ours. Our local network covers key areas in South Wales through professionally staffed sales and lettings offices.
Similar properties
Discover similar properties nearby in a single step.





















