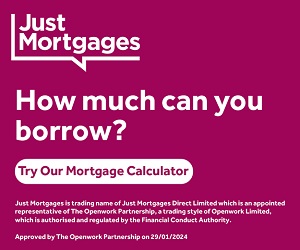3 bedroom terraced house for sale
Key information
Features and description
- Tenure: Freehold
- Mid terrace
- Open plan lounge
- Three bedrooms
- Kitchen/breakfast room
- Ground floor bathroom
- Garden to rear
- Garage
- No onward chain
The layout of the home is thoughtfully designed, providing a comfortable living space that can be customized to your taste. The ground floor welcomes you with a spacious living room, filled with natural light from its front-facing windows. Leading from the living area is a kitchen, ready for a refresh to bring your culinary visions to life. The ground floor also includes a utility area or additional storage space, adding to the home's functionality.
Upstairs, you’ll find three well-proportioned bedrooms, each with the potential to be transformed into cosy retreats. The rooms offer plenty of versatility, whether you’re planning to accommodate a growing family, create a home office, or simply enjoy the luxury of extra space. A family bathroom completes the upper floor, presenting an opportunity to upgrade the space with modern fixtures and finishes.
One of the standout features of this property is its rear access to a garage, providing secure off-street parking or additional storage, a valuable asset for those with vehicles or hobbies requiring extra space. The garden area, though compact, offers a low-maintenance outdoor retreat perfect for relaxation or light gardening.
This property does require some modernization, making it ideal for buyers with a vision to create a home perfectly tailored to their style. Its excellent location, combined with the practical layout and potential to add value, makes this property an appealing choice for those willing to invest some time in updates and renovations.
Rooms
Entrance Porch
Via front door, 2nd door leading through to
Lounge 22'01 x 16'04
Window to front, open plan lounge, stairs to first floor with recess under, double doors through to
Kitchen / Breakfast Room 15'06 x 8'10
Window & rear to rear garden, range wall and base units, door through to
Bathroom 7'09 x 6'04
Window to rear, bath, wc, wash hand basin
First Floor Landing
Window to rear
Bedroom 1 13'08 x 8'05
Window to front, build in storage housing the boiler
Bedroom 2 10'0 x 8'0
Window to rear
Bedroom 3 10'07 x 7'0
Window to front
Exterior
To the rear enclosed garden, rear walk way access, access to garage,
Garage 17'0 x 9'08
Roller shutter doors with power & light, door & window to side
Disclaimer
Darlows Estate Agents also offer a professional, ARLA accredited Lettings and Management Service. If you are considering renting your property in order to purchase, are looking at buy to let or would like a free review of your current portfolio then please call the Lettings Branch Manager on the number shown above.
Darlows Estate Agents is the seller's agent for this property. Your conveyancer is legally responsible for ensuring any purchase agreement fully protects your position. We make detailed enquiries of the seller to ensure the information provided is as accurate as possible. Please inform us if you become aware of any information being inaccurate.
About this agent

Similar properties
Discover similar properties nearby in a single step.

















