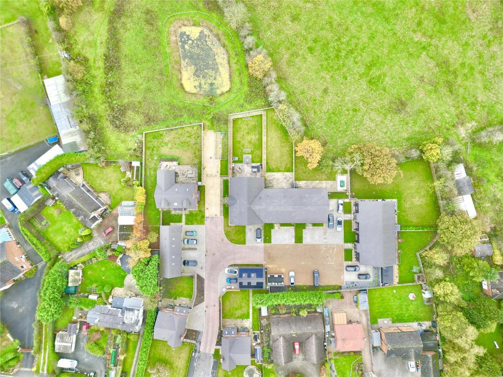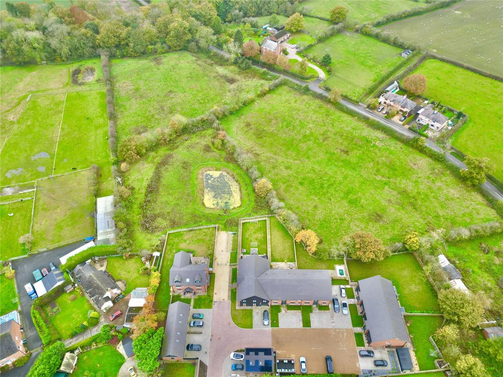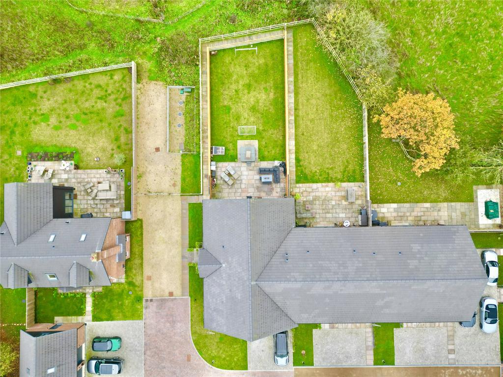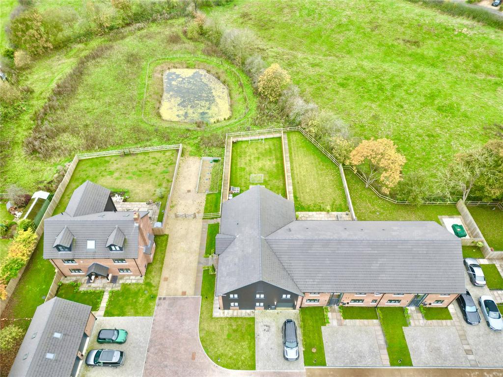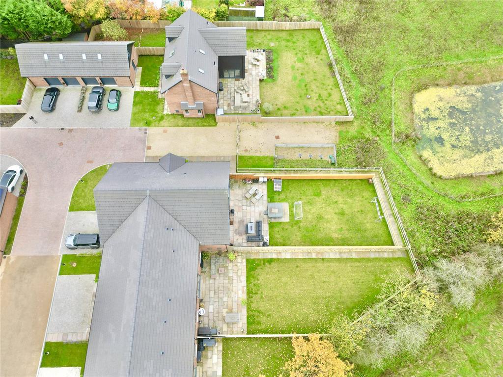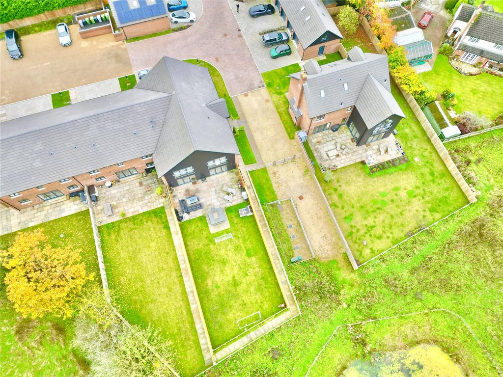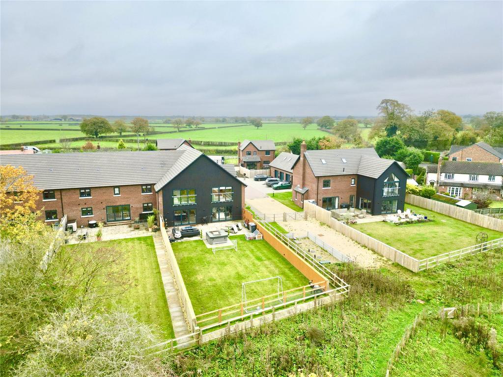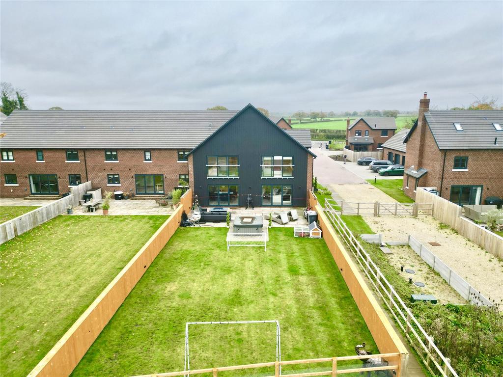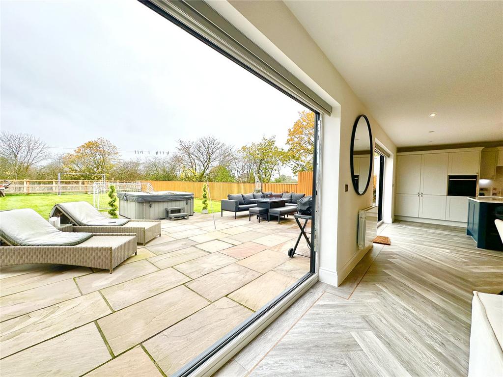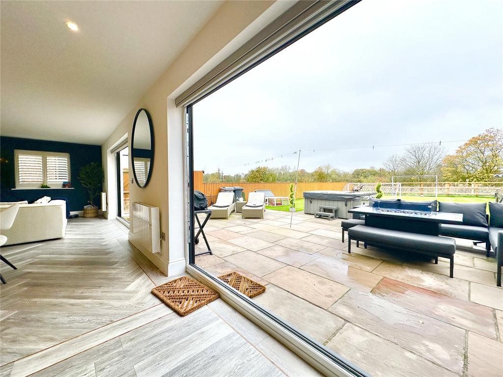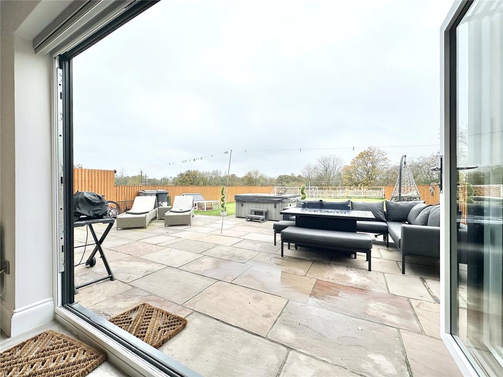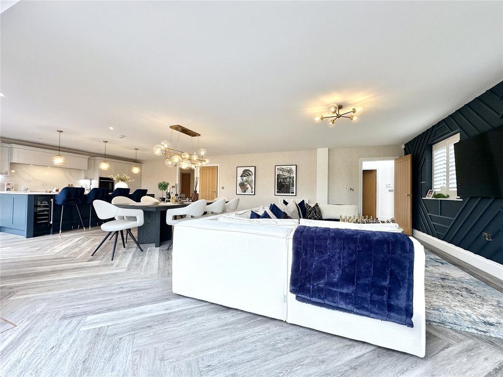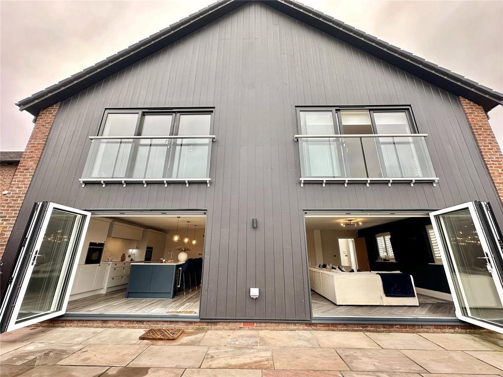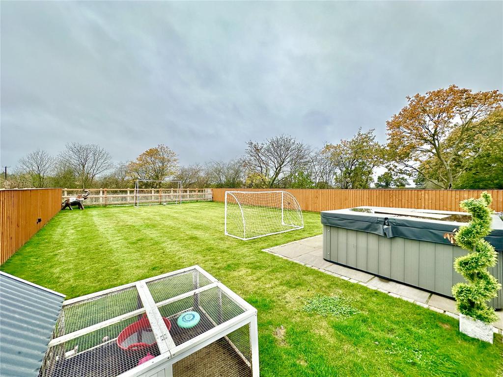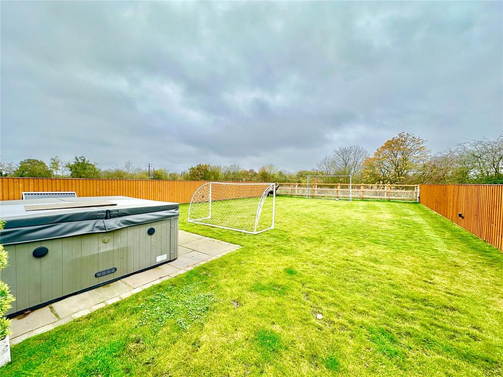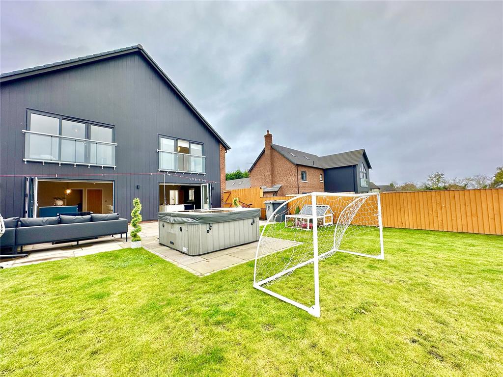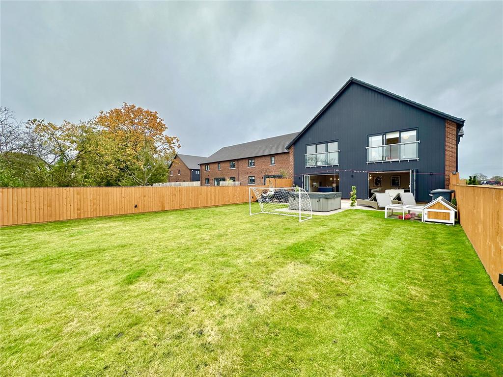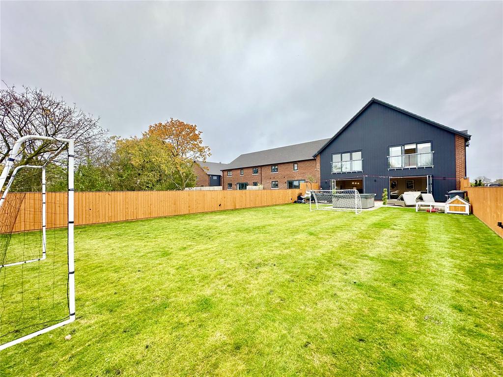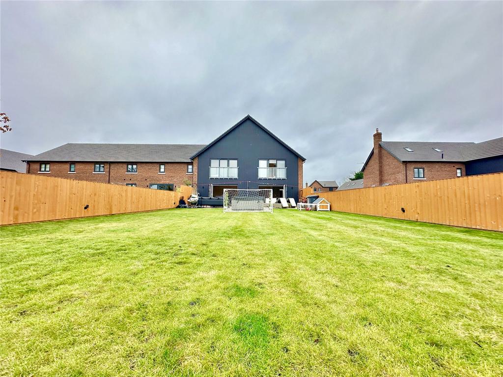Guide price
£800,0005 bedroom end of terrace house for sale
Whalleys Green, Cheshire CW10
Virtual tour
Study
End of terrace house
5 beds
3 baths
Key information
Features and description
- Tenure: Freehold
Video tours
Welcome to Inglewood Farm, an exclusive gated development in the heart of Middlewich, offering an incredible 3,300 sq. ft. residence crafted to the highest standards. This luxurious, high-spec home delivers a harmonious blend of spaciousness and style, ideal for modern family living.
Upon entering this stunning home you are greeted by a spacious entrance hall with feature floor to ceiling window allowing heaps of natural light to flood the ground and first floor. The expansive kitchen diner and living area immediately captures attention, stretching an impressive 34ft x 20ft. This stunning open-plan space is the true heart of the home, ideal for family gatherings and entertaining alike, with top-quality finishes, sleek cabinetry, and premium appliances that offer both style and functionality. Off the kitchen, a well-equipped utility room provides practical storage. For leisure, the ground floor includes a cinema room for the ultimate movie-night experience, and a versatile study or playroom that’s perfect as a home office, children’s room, or hobby space. Completing the ground floor is the garage, currently serving as a fully outfitted gym, yet adaptable to suit a range of needs. There is the added addition of a downstairs WC.
Upstairs, the five-bedroom layout offers an ideal combination of space and privacy. The main bedroom suite is truly exceptional, featuring a bespoke media wall with an inset living flame fire, creating a warm and inviting atmosphere with views over the garden and fields beyond via a Juliette Balcony. The suite includes a private en-suite bathroom, enhancing the room’s luxurious feel.
Bedroom two also enjoys the comfort of its own en-suite, making it ideal for guests or family members seeking a touch of independence. The three additional bedrooms are spacious and adaptable, each providing the flexibility to serve as guest rooms, children's rooms, or even additional workspace if needed. A beautifully finished family bathroom serves these bedrooms, combining style with practicality.
Externally, this property continues to impress. A large landscaped rear garden, complete with an extended patio area, offers ample space for outdoor dining, entertaining, and relaxation. Off-road parking adds to the convenience, rounding off the thoughtfully designed exterior.
Inglewood Farm offers a secluded yet community-oriented setting with convenient access to Middlewich’s amenities, reputable schools, and the tranquil Cheshire countryside. This residence at Inglewood Farm is a rare gem, designed for those who value both elegance and practicality.
EPC Grade D
Freehold
Council Tax Band E
Welcome to Inglewood Farm, an exclusive gated development in the heart of Middlewich, offering an incredible 3,300 sq. ft. residence crafted to the highest standards. This luxurious, high-spec home delivers a harmonious blend of spaciousness and style, ideal for modern family living.
Upon entering this stunning home you are greeted by a spacious entrance hall with feature floor to ceiling window allowing heaps of natural light to flood the ground and first floor. The expansive kitchen diner and living area immediately captures attention, stretching an impressive 34ft x 20ft. This stunning open-plan space is the true heart of the home, ideal for family gatherings and entertaining alike, with top-quality finishes, sleek cabinetry, and premium appliances that offer both style and functionality. Off the kitchen, a well-equipped utility room provides practical storage. For leisure, the ground floor includes a cinema room for the ultimate movie-night experience, and a versatile study or playroom that’s perfect as a home office, children’s room, or hobby space. Completing the ground floor is the garage, currently serving as a fully outfitted gym, yet adaptable to suit a range of needs. There is the added addition of a downstairs WC.
Upstairs, the five-bedroom layout offers an ideal combination of space and privacy. The main bedroom suite is truly exceptional, featuring a bespoke media wall with an inset living flame fire, creating a warm and inviting atmosphere with views over the garden and fields beyond via a Juliette Balcony. The suite includes a private en-suite bathroom, enhancing the room’s luxurious feel.
Bedroom two also enjoys the comfort of its own en-suite, making it ideal for guests or family members seeking a touch of independence. The three additional bedrooms are spacious and adaptable, each providing the flexibility to serve as guest rooms, children's rooms, or even additional workspace if needed. A beautifully finished family bathroom serves these bedrooms, combining style with practicality.
Externally, this property continues to impress. A large landscaped rear garden, complete with an extended patio area, offers ample space for outdoor dining, entertaining, and relaxation. Off-road parking adds to the convenience, rounding off the thoughtfully designed exterior.
Inglewood Farm offers a secluded yet community-oriented setting with convenient access to Middlewich’s amenities, reputable schools, and the tranquil Cheshire countryside. This residence at Inglewood Farm is a rare gem, designed for those who value both elegance and practicality.
EPC Grade D
Freehold
Council Tax Band E
Material Information
Roof type: Tiles
Mobile signal/coverage: Good
Has the property flooded in the last 5 years: No
Does the property have flood defences? No
Building Safety: NA - Under warranty built 2022
Construction materials used: Timber Frame
Water source: Mains Drains
Electricity source: National Grid
Sewerage arrangements: Water Treatment Plant
Heating Supply: Air Source Heat Pump
Broadband internet type: Ultrafast available
Is the property listed: No
Does the property have required access (easements, servitudes, or wayleaves)? None
Do any public rights of way affect your property or its grounds? No
Parking Availability: Driveway
Upon entering this stunning home you are greeted by a spacious entrance hall with feature floor to ceiling window allowing heaps of natural light to flood the ground and first floor. The expansive kitchen diner and living area immediately captures attention, stretching an impressive 34ft x 20ft. This stunning open-plan space is the true heart of the home, ideal for family gatherings and entertaining alike, with top-quality finishes, sleek cabinetry, and premium appliances that offer both style and functionality. Off the kitchen, a well-equipped utility room provides practical storage. For leisure, the ground floor includes a cinema room for the ultimate movie-night experience, and a versatile study or playroom that’s perfect as a home office, children’s room, or hobby space. Completing the ground floor is the garage, currently serving as a fully outfitted gym, yet adaptable to suit a range of needs. There is the added addition of a downstairs WC.
Upstairs, the five-bedroom layout offers an ideal combination of space and privacy. The main bedroom suite is truly exceptional, featuring a bespoke media wall with an inset living flame fire, creating a warm and inviting atmosphere with views over the garden and fields beyond via a Juliette Balcony. The suite includes a private en-suite bathroom, enhancing the room’s luxurious feel.
Bedroom two also enjoys the comfort of its own en-suite, making it ideal for guests or family members seeking a touch of independence. The three additional bedrooms are spacious and adaptable, each providing the flexibility to serve as guest rooms, children's rooms, or even additional workspace if needed. A beautifully finished family bathroom serves these bedrooms, combining style with practicality.
Externally, this property continues to impress. A large landscaped rear garden, complete with an extended patio area, offers ample space for outdoor dining, entertaining, and relaxation. Off-road parking adds to the convenience, rounding off the thoughtfully designed exterior.
Inglewood Farm offers a secluded yet community-oriented setting with convenient access to Middlewich’s amenities, reputable schools, and the tranquil Cheshire countryside. This residence at Inglewood Farm is a rare gem, designed for those who value both elegance and practicality.
EPC Grade D
Freehold
Council Tax Band E
Welcome to Inglewood Farm, an exclusive gated development in the heart of Middlewich, offering an incredible 3,300 sq. ft. residence crafted to the highest standards. This luxurious, high-spec home delivers a harmonious blend of spaciousness and style, ideal for modern family living.
Upon entering this stunning home you are greeted by a spacious entrance hall with feature floor to ceiling window allowing heaps of natural light to flood the ground and first floor. The expansive kitchen diner and living area immediately captures attention, stretching an impressive 34ft x 20ft. This stunning open-plan space is the true heart of the home, ideal for family gatherings and entertaining alike, with top-quality finishes, sleek cabinetry, and premium appliances that offer both style and functionality. Off the kitchen, a well-equipped utility room provides practical storage. For leisure, the ground floor includes a cinema room for the ultimate movie-night experience, and a versatile study or playroom that’s perfect as a home office, children’s room, or hobby space. Completing the ground floor is the garage, currently serving as a fully outfitted gym, yet adaptable to suit a range of needs. There is the added addition of a downstairs WC.
Upstairs, the five-bedroom layout offers an ideal combination of space and privacy. The main bedroom suite is truly exceptional, featuring a bespoke media wall with an inset living flame fire, creating a warm and inviting atmosphere with views over the garden and fields beyond via a Juliette Balcony. The suite includes a private en-suite bathroom, enhancing the room’s luxurious feel.
Bedroom two also enjoys the comfort of its own en-suite, making it ideal for guests or family members seeking a touch of independence. The three additional bedrooms are spacious and adaptable, each providing the flexibility to serve as guest rooms, children's rooms, or even additional workspace if needed. A beautifully finished family bathroom serves these bedrooms, combining style with practicality.
Externally, this property continues to impress. A large landscaped rear garden, complete with an extended patio area, offers ample space for outdoor dining, entertaining, and relaxation. Off-road parking adds to the convenience, rounding off the thoughtfully designed exterior.
Inglewood Farm offers a secluded yet community-oriented setting with convenient access to Middlewich’s amenities, reputable schools, and the tranquil Cheshire countryside. This residence at Inglewood Farm is a rare gem, designed for those who value both elegance and practicality.
EPC Grade D
Freehold
Council Tax Band E
Material Information
Roof type: Tiles
Mobile signal/coverage: Good
Has the property flooded in the last 5 years: No
Does the property have flood defences? No
Building Safety: NA - Under warranty built 2022
Construction materials used: Timber Frame
Water source: Mains Drains
Electricity source: National Grid
Sewerage arrangements: Water Treatment Plant
Heating Supply: Air Source Heat Pump
Broadband internet type: Ultrafast available
Is the property listed: No
Does the property have required access (easements, servitudes, or wayleaves)? None
Do any public rights of way affect your property or its grounds? No
Parking Availability: Driveway
About this agent

Whether your looking to buy, sell or rent we can offer help and support from arranging your finances, recommending a surveyor or removal company and on the rental side offer various packages to suit your needs. If your property is in the North of England, then we can help. We currently sell and let property from Birmingham to Leeds and everything in between. Give our team a call to discuss a tailor made package to suit your needs.










































































