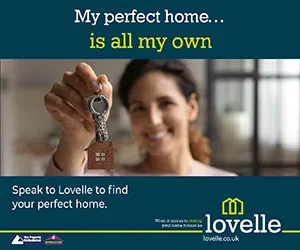5 bedroom detached house for sale
Key information
Features and description
- Tenure: Freehold
- Superbly Presented Throughout
- Enclosed Private Southerly Facing Garden
- Executive Detached Five Bedroom Property
- Master Bedroom with Ensuite
- Jack and Jill Bathroom to Bedroom Four & Five
- Double Garage and Off Street Parking
- Total Floor Area 182 sm
- Tenure Freehold
- Council Tax Band F
- EPC Rating B
This Impressive Detached Five Bedroom Property has been loved by the current Owners since new and has been excellently maintained and presented, making it an impeccable home for anyone considering this sizable property.
A Spacious and Bright Hallway invites you into the Home with quarter turn staircase leading to the first floor. A well-proportioned lounge is accessible to the left, offering space and sanctuary.
The Kitchen/Family room is the heart of this property with stylish units and integrated appliances ensuring the home is well-appointed for use. The space comes fitted with a breakfast island and the additional space, currently used as a snug with sofa's and TV, would equally be an exceptional dining space. With double French doors leading out to the South-facing garden this space is perfect for entertaining.
In addition, the home boasts a downstairs WC and Utility Room for ease and comfort.
A Vast and Expansive Landing leads to Five Double Bedrooms, including Master bedroom with En-suite, and Bedroom Four and Five assigned the use of a Jack and Jill Bathroom.
The property benefits from a Double Garage, a well-maintained rear garden laid to lawn, with the addition of planted fruit trees and shrubbery. To the front of the property is block paving as well as additional space for off-street parking.
Book your appointment to view this Impressive Home!
EPC rating: B. Tenure: Freehold, Mobile signal information: Indoor:EE -Limited
Three -None
O2 -Limited
Vodaphone- Limited
Outdoor:
EE- Likely
Three - Likely
O2- Likely
Vodaphone- Likely
Rooms
Hallway 1.78m x 6.84m (5'10" x 22'5")
The property is accessed via a composite, double glazed front door into a welcoming and spacious hallway with feature staircase leading to the first floor accommodation. Central heating radiator and luxury vinyl tile flooring. Doors lead to the lounge, WC, and kitchen/family room.
Living Room 3.62m x 5.13m (11'11" x 16'10")
Tastefully styled, the lounge has fresh carpets, neutral decoration, a UPVC double glazed window to the front elevation and central heating.
Groundfloor WC 1.31m x 1.65m (4'4" x 5'5")
A modern part tiled room with low flush WC and wash basin with mixer tap. Central heating radiator and neutrally tiled flooring.
Kitchen/ Family Room 11.28m x 3.3m (37'0" x 10'10")
Comprising of an impressive range of contemporary wall and base units with co- ordinating work surfaces. Built-in electric double oven and a four ring gas hob. Stainless steel sink and drainer with UPVC double glazed windows looking over the rear garden. Down lights provide good lighting. Integrated fridge/freezer and dishwasher with breakfast bar.
Family room is spacious and neutrally decorated with two UPVC double glazed French doors opening onto the rear South facing garden. Tiled floor continuing through from the hall into this large and inviting space.
Laundry Room 2.24m x 1.64m (7'4" x 5'5")
A useful utility room is accessible via the kitchen and provides side access to the outside of the property. Stainless steel sink and drainer with mixer tap. Space and plumbing for am automatic washing machine. Central heated radiator with Composite door to external space.
Landing 5.46m x 1.09m (17'11" x 3'7")
Large and spacious landing leading to five bedrooms and a family bathroom. Double glazed window to front elevation. Natural light flooding the space and benefitting from neutral decoration and immaculate carpets.
Master Bedroom 3.59m x 4.99m (11'9" x 16'4")
Master bedroom with access to ensuite bathroom. Double glazed window to front elevation. Carpeted and neutrally decorated walls.
Ensuite Bathroom 1.87m x 2.67m (6'2" x 8'9")
Part tiled Ensuite with walk in shower, separate bath with mixer tap. Pedestal wash basin and push button W.C. Double glazed window to front elevation and tower radiator.
Family Bathroom 2.77m x 2.15m (9'1" x 7'1")
Part tiled family bathroom with walk in electric shower, separate bath with mixer tap, pedestal wash basin and push button W.C.
Double glazed window to side elevation and heated towel rail.
Bedroom Two 4.07m x 2.98m (13'4" x 9'9")
Neutrally decorated double bedroom, carpeted with central heating radiator. South facing room with views over the rear garden and Willerby Low Road.
Bedroom Three 3.09m x 3.01m (10'2" x 9'11")
Generous single room or small double bedroom with views over the rear garden. Central heated radiator and carpeted.
Bedroom Four 3.97m x 3m (13'0" x 9'10")
Double bedroom with double glazed window offering views over Willerby Low Road and the neighbouring fields.
Central heated radiator and access to Jack & Jill ensuite bathroom.
Jack & Jill Ensuite Bathroom 2.76m x 1.98m (9'1" x 6'6")
Additional part tiled Jack & Jill Ensuite with Separate shower, pedestal sink and low flush W.C and chrome heated towel rail.
Bedroom Five 3.93m x 3.12m (12'11" x 10'3")
Double bedroom, neutral decoration and carpeted. Access to Jack & Jill Ensuite bathroom. South facing room with views over the rear garden.
Double Garage & Driveway 5.26m x 4.77m (17'3" x 15'8")
Adjoined to the property, brick built garage accessible via two individual, retractable garage doors. Power source, with light and sockets. Canopy over.
Block paved driveway providing parking for several cars.
Outside Not provided
The property benefits from a quiet cul-de-sac position. To the rear of the property is a large south-facing, private garden, fully fenced with planted boarders consisting of shrubbery and fruit trees.
Mainly laid to lawn with a large patio area, perfect for entertaining.
Property information from this agent
About this agent

Similar properties
Discover similar properties nearby in a single step.





























