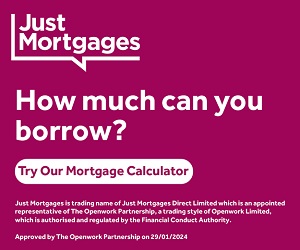4 bedroom detached house for sale
Key information
Features and description
- Tenure: Freehold
- Detached House
- Four Double Bedrooms
- Lounge/Dining Room
- Second Reception Room
- Utility Room
- Ensuite Shower Room
- Family Bathroom
- Detached Garage
- Off Road Parking
- Wrap Around Garden
Step inside to discover a spacious open plan lounge/diner, perfect for family gatherings and entertaining. A separate reception room offers additional space for relaxation or a play room. The master bedroom features an ensuite for added convenience, while three more well-sized bedrooms ensure ample room for everyone.
Outside, you'll find a detached garage and a driveway, gated side access leading to the rear garden laid to patio and artificial lawn.
The accommodation consists of; entrance hall, lounge/diner, kitchen/breakfast room, utility room through to 2nd reception room on the ground floor. The first floor provided access to all four bedrooms (ensuite shower room to master) and the family bathroom.
This property is conveniently located within close proximity of Bryn Bach Park and within easy reach of A465 Heads of the Valleys link road - ideal for commuting. With its ideal location, this home is perfect for families looking for comfort and style in a peaceful setting.
Don’t miss out on this fantastic opportunity—schedule a viewing today!
Rooms
Entrance Hall
Providing access to lounge/dining room, WC and kitchen, stairs to first floor.
Lounge 12'6" x 17'5" (3.82m x 5.31m)
Window to front, radiator, open into Dining room.
Dining Room 11'1" x 9'11" (3.39m x 3.03m)
French door to rear garden, open into lounge, access through to kitchen, radiator.
Kitchen / Breakfast Room 11'1" x 19'9" (3.39m x 6.04m)
Wall and base units with worktops over, integrated oven, hob microwave and dishwasher, space for American fridge/freezer, radiator, breakfast bar, access to utility, window and door to rear garden.
Utility Room
Plumbing for washing machine, space for tumble dryer, wall mounted combi boiler, access through to 2nd reception room.
Landing
Access all rooms, radiator.
Bedroom 10'1" x 13'1" (3.09m x 4.00m)
Window to front, radiator, walk in wardrobe, access through to ensuite shower room.
Ensuite Shower Room
Shower, low level WC, vanity wash hand basin, radiator, window.
Bedroom Two 12'6" x 12'4" (3.83m x 3.76m)
Window to front, radiator.
Bedroom Three 11'8" x 10'9" (3.57m x 3.28m)
Window to rear, radiator.
Bedroom Four 11'3" x 10'9" (3.45m x 3.28m)
Window to rear, radiator.
Bathroom
Panel bath, shower, vanity hand basin, low level WC, radiator, window to rear.
Reception Room 10'3" x 13'8" (3.13m x 4.19m)
French Doors to front, currently used as a gym.
Garage
Up and over door.
Disclaimer
Darlows Estate Agents also offer a professional, ARLA accredited Lettings and Management Service. If you are considering renting your property in order to purchase, are looking at buy to let or would like a free review of your current portfolio then please call the Lettings Branch Manager on the number shown above.
Darlows Estate Agents is the seller's agent for this property. Your conveyancer is legally responsible for ensuring any purchase agreement fully protects your position. We make detailed enquiries of the seller to ensure the information provided is as accurate as possible. Please inform us if you become aware of any information being inaccurate.
About this agent


































