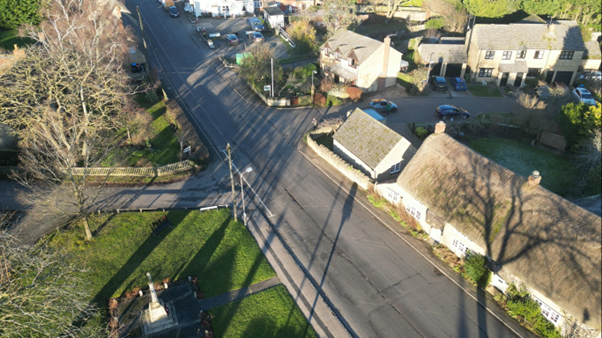4 bedroom detached house for sale
Key information
Features and description
- Tenure: Freehold
- Individual stone built detached property
- Four bedrooms
- Conservatory
- En suite to principal bedroom
- Well established gardens
- Garage and off road parking
Council Tax Band: F
Tenure: Freehold
Rooms
ENTRANCE PORCH
Canopy-style with outside coach lantern. Glazed entrance door leads to the entrance hall.
ENTRANCE HALL
Engineered oak floor. Recessed ceiling light. Stairs rising to the first-floor landing.
LOUNGE
22’1 x 11’8
Deep sill double glazed window to the front elevation. Coved ceiling. Recessed ceiling lights. Natural beech wood floor. Period-style open fireplace with flagstone hearth provides the main focal point. Double glazed sliding patio doors provide access to the rear conservatory.
KITCHEN/DINER
22’9 x 15’5 maximum
Dual aspect room with double glazed window to the front garden elevation and a pair of double glazed French doors to the rear garden. Recessed ceiling lights. Engineered oak floor. Shaker-style units to low and high levels. Wood-effect worksurfaces incorporating a one and a half bowl stainless steel sink with monobloc mixer tap. Integrated appliances comprise a combination microwave/convection oven with electric oven below, induction hob with extractor hood above, dishwasher and fridge/freezer. Central island with a peninsular breakfast bar, storage and wine rack. Electric radiator. Utility area with matching units and worksurface. Plumbing for automatic washing machine. Glazed door leads to the conservatory
CONSERVATORY
18’2 x 9’
Completely double glazed with a pair of French doors to the rear garden. Wood-effect laminate floor.
CLOAKROOM/WC
Comprising a white low flush WC, wash hand basin, and tiled splash areas. Engineered oak floor. Extractor fan.
FIRST FLOOR LANDING
Access via a retractable ladder to a boarded roof space. Airing cupboard with lagged hot water cylinder and immersion heater. Electric storage heater.
PRINCIPAL BEDROOM
11’8 x 11’8
Double glazed window to the front elevation. Coved ceiling. Electric panel heater.
EN SUITE SHOWER ROOM
Double glazed window to the front elevation. White low flush WC and pedestal wash hand basin. Extensive tiling to all splash areas. Fully tiled shower enclosure with glazed doors and ‘Triton’ electric shower. Built-in storage cupboard with hanging rail and shelving.
BEDROOM TWO
11’7 x 8’9
Double glazed window to the front elevation. Coved ceiling. Dado rail. Electric panel heater.
BEDROOM THREE
10’5 x 10’2
Double glazed window to the rear elevation. Coved ceiling. Electric panel heater.
BEDROOM FOUR
10’2 x 8’9
Double glazed window to the rear elevation. Coved ceiling. Dado rail. Electric panel heater.
FAMILY BATHROOM
Double glazed window to the rear elevation. Recessed ceiling lights. White sanitary ware comprises low flush WC, pedestal wash hand basin, and a panelled bath with bath/shower mixer tap and folding glazed shower screen. Chrome heated towel rail. Ceramic tiled floor.
FRONT GARDEN
The property is set back on the plot and enjoys a generous all enclosed frontage. Comprising a raised lawn, bordered by ornamental shrubs and bushes. Mature trees include a mountain ash and cherry. Gated pedestrian access via a block-paved pathway leads via steps to the main entrance.
REAR GARDEN
Accessed via a side pedestrian gate. Private and well-established rear garden laid mainly to lawn and bordered by ornamental shrubs and hedgerow. There is an apple tree, and a timber pergola provides a sheltered seating area. A natural stone paved patio is laid directly to the rear of the property and there is an external water tap.
DRIVEWAY AND GARAGE
To the rear of the property a concrete drive provides off-road parking and affords access to a single stone-built garage under a slate tiled roof. The garage has power and light.
Property information from this agent
About this agent

































