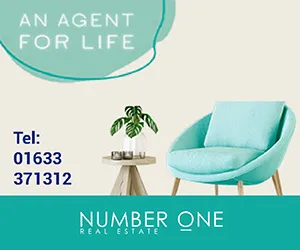3 bedroom detached house for sale
Key information
Features and description
- Tenure: Freehold
Video tours
GUIDE PRICE £300,000-£325,000
Number One Agent, Scott Gwyer is delighted to offer this three bedroom, detached property for sale in Rogiet.
This charming property is located between Caldicot and Magor, in the small village of Rogiet, which has a wonderful sense of community. The property is in an extremely convenient location with fantastic road links to Bristol and London. Severn Tunnel Junction Train Station is a fifteen-minute walk from this family home and Rogiet Primary School is even closer.
Situated in a peaceful cul-de-sac, on the ground floor there is a useful utility to the front of the property, with the spacious living room at the rear. Beyond, there is a bright conservatory, which accesses the fully enclosed garden. The garage has been converted to create a generous kitchen/diner, which provides alternative access to the garden. A driveway provides off road parking to the fore.
To the first floor there are three bedrooms, two of which are double and the third a useful single that’s currently utilised as a study. The principal bedroom benefits from an en-suite shower room, while the family bathroom can be found from the landing.
The broadband internet is provided to the property by ADSL copper wire, the sellers are subscribed to Talk talk. Please visit the Ofcom website to check broadband availability and speeds.
The owner has advised that the level of the mobile signal/coverage at the property is Good, they are subscribed to EE. Please visit the Ofcom website to check mobile coverage.
Council Tax Band E
All services and mains water are connected to the property.
Please contact Number One Real Estate for more information or to arrange a viewing.
Agents note: The property has been altered for which building regulation or approval documents have yet not been made available (conservatory & garage conversion)
Measurements:
Kitchen: 2.5m x 5.0m
Utility: 2.3m x 3.2m
WC: 0.8m x 1.7m
Living Room: 4.2m x 5.3m
Conservatory: 3.8m x 2.6m
Bedroom 1: 3.2m x 3.7m
Ensuite: 1.6m x 1.6m
Bedroom 2: 2.4m x 3.3m
Bedroom 3: 1.7m x 2.7m
Bathroom: 2.2m x 1.7m
EPC Rating: C
Rooms
Parking - Driveway
About this agent



























