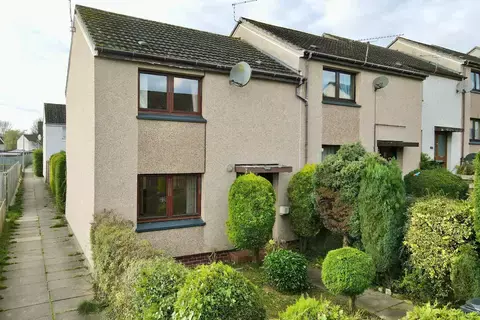No longer on the market
This property is no longer on the market
Similar properties
Discover similar properties nearby in a single step.
2 bedroom terraced house
Key information
Features and description
- Tenure: Freehold
- Home report under epc link
- Two bedroom terraced property
- Established residential area
- Walking distance to amenities
- Spacious accommodation
- Generous gardens
- Ideal for a variety of buyers
- Viewing recommended
Video tours
QUOTE REF: 991655.
This two bedroom terraced property enjoys bright accommodation over two floors and generous garden grounds. Viewing is recommended for this spacious home which would be ideal for a variety of buyers including first time buyers or use as an investment.
LOCATION:- Hawthorn Drive is located in the established residential area of Dalneigh and is within easy walking distance of amenities at Telford Retail Park. Local schools and the city centre are also within walking distance.
ENTRANCE HALL:- The entrance hall is open to the staircase and offers access to the lounge.
LOUNGE (4.43m x 3.96m):- The bright and spacious lounge benefits from a gas fire place on a tiled hearth and offers access to the kitchen.
KITCHEN (4.96m x 2.39m):- The kitchen is fitted with a combination of wall mounted and floor based units with worktop, stainless steel sink and drainer, space for a cooker, space for a washing machine and space for a fridge. The kitchen benefits from two deep integrated cupboards and offers access to the rear garden.
STAIRCASE AND LANDING:- The staircase proceeds to the landing and offers access to the two bedrooms and bathroom.
BEDROOM ONE (3.60m x 3.92m):- The well proportioned double bedroom offers an integrated wardrobe and integrated cupboard with fitted shelving.
BEDROOM TWO (3.56m x 2.88m):- The spacious and bright double bedroom with an open outlook offers an integrated wardrobe.
BATHROOM (1.71m x1.98m):- The bathroom is furnished with a WC, wash hand basin, bath, electric shower and a wall mounted vanity unit
GARDENS:- The front garden is predominantly laid to lawn with a path. The rear garden is predominantly laid to lawn with a paved patio area.
EXTRAS INCLUDED:- All fitted carpets, floor coverings, window fittings and light fixtures. The fridge/freezer and washing machine may be included under separate negotiation.
SERVICES:- Mains water, drainage, gas, electricity, television and telephone points.
Property information from this agent
About this agent

moved. Here are the top 7 things you need to know when moving home: Get your house valued by 3 different agents before you put it on the market Don't
pick the agent that values it the highest, without evidence of other properties sold in the same area It's always best to put your house on the market before
you find a property The estate agent acts for the seller and is there to get the seller the best price possible Understand the length of time it can... Show more
Sold nearby
Looking for an expert to sell your home? These properties were recently sold in your search area. Arrange an accurate valuation of your home.










































