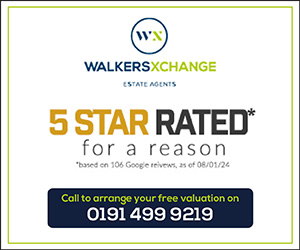3 bedroom terraced house
Key information
Features and description
- Tenure: Freehold
- Three/two bedroom terraced family home
- Extended to rear
- Stone built
- South facing aspect to rear
- Two storey double garage
- Abundance off street parking
- Freehold
- No onward chain
- Call to view today
Inviting offers between £200,000 and £220,000 for this charming traditional stone-built terraced home which features two to three bedrooms and offers ample off-street parking along with a double garage that could be transformed into additional living space if desired. The layout includes an inviting entrance porch, a generous living room, a kitchen/diner, two to three bedrooms, and a family bathroom. Given its appealing attributes, we anticipate significant interest and recommend scheduling a viewing soon.
Ground Floor
The property welcomes you into a practical porch area, perfect for keeping outdoor gear organised. From there, you step into a generous living room, which features a staircase ascending to the first floor and provides access to the rear kitchen/diner. A charming exposed stone fireplace serves as a focal point in the living room, complemented by the open staircase leading upstairs.
At the back, a door opens into the kitchen/diner. This kitchen/diner boasts a variety of wall and base cabinets paired with stylish laminate countertops, along with room for freestanding appliances. It includes an integrated electric oven with a gas hob above and an overhead extractor fan. An external door provides access to the outdoor area.
Entrance Porch - 1.34m x 1.34m (4'4" x 4'4")
Living Room - 5.15m x 4.7m (16'10" x 15'5")
Kitchen/Diner - 3.52m x 3.97m (11'6" x 13'0")
First Floor
On the upper floor, the landing opens up to two bedrooms and the family bathroom. Both bedrooms are doubles, with the main bedroom featuring built-in wardrobes and a convenient storage nook above the stairs. Additionally, the main bedroom provides entry to the third bedroom.
The family bathroom is equipped with a four-piece suite, including a shower cubicle, a fitted bathtub, a washbasin, and a low-level WC.
Bedroom One - 3.75m x 4.14m (12'3" x 13'6")
Bedroom Two - 3.93m x 1.91m (12'10" x 6'3")
Bedroom Three - 2.64m x 2.35m (8'7" x 7'8")
Bathroom - 4.04m x 1.91m (13'3" x 6'3")
Externally
The exterior of the property boasts a low-maintenance front garden, bordered by a charming stone wall. A remote controlled electric garage shutter offers access to convenient off-street parking and leads to a double garage, as well as the rear outdoor area. The back is paved and enjoys a sunny south-facing orientation. There is also outdoor sockets.
The garage is spacious, providing ample storage options, and features stairs that ascend to a boarded upper level, which could be effortlessly transformed into an annex.
Double Garage - 5.71m x 7.35m (18'8" x 24'1")
Disclaimer
Whilst we endeavour to ensure our sales particulars are accurate and reliable, they do not constitute or form part of an offer or any contract and none is to be relied upon as statements of representation or fact. Any services, systems and appliances listed in this specification have not been tested by WalkersXchange therefore we cannot give a guarantee as to their operating ability or efficiency. All measurements have been taken as a guide to prospective buyers only.
Property information from this agent
About this agent




















