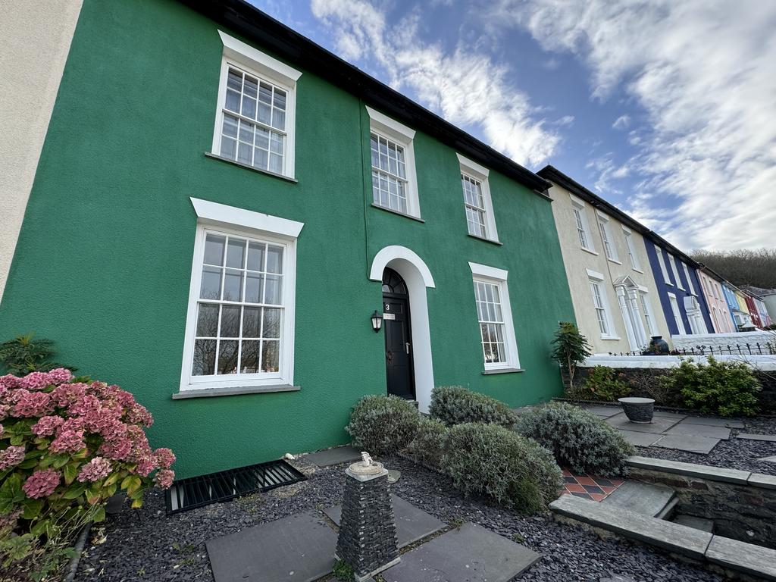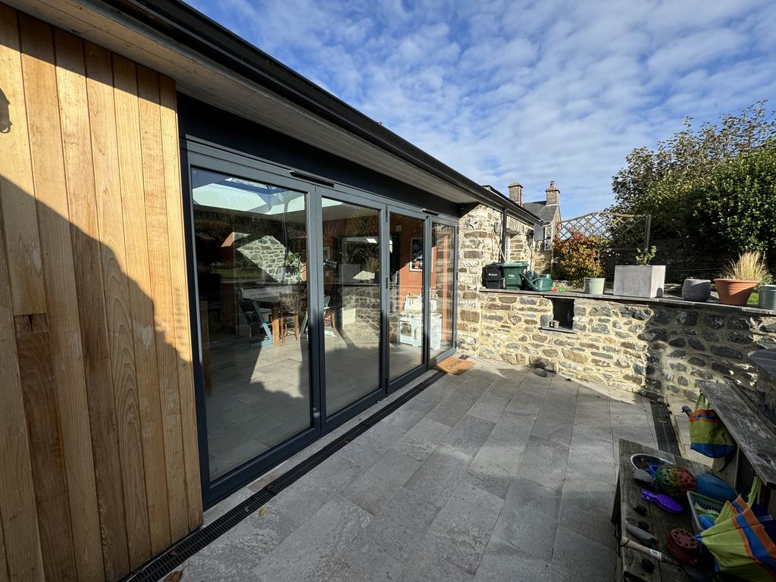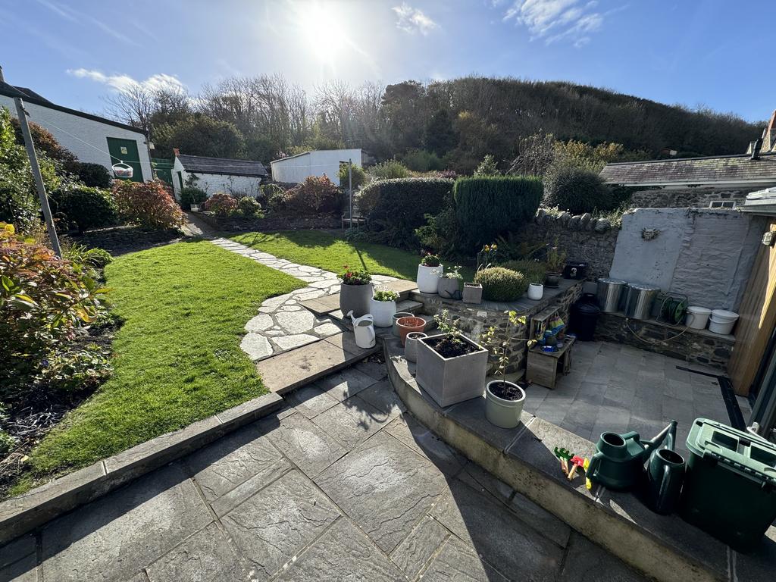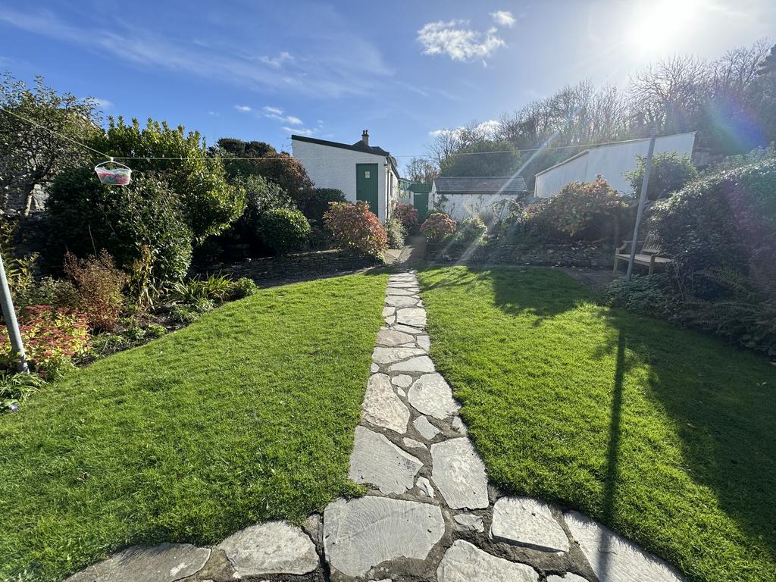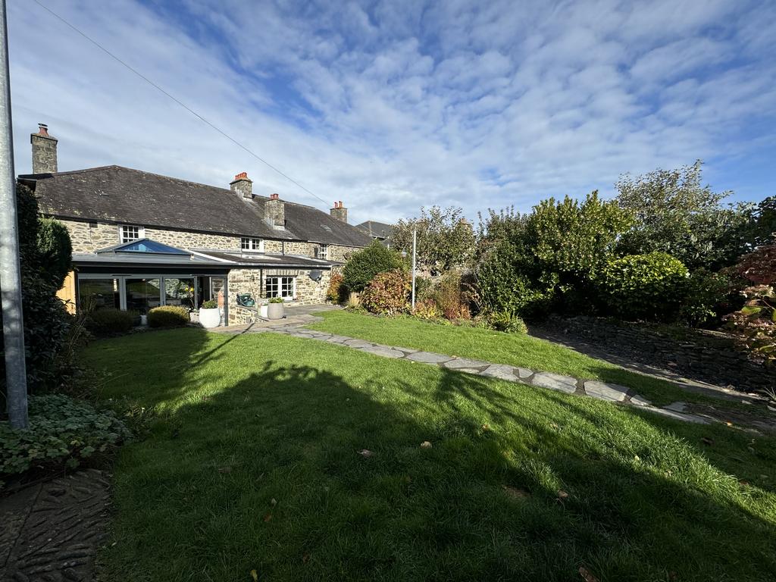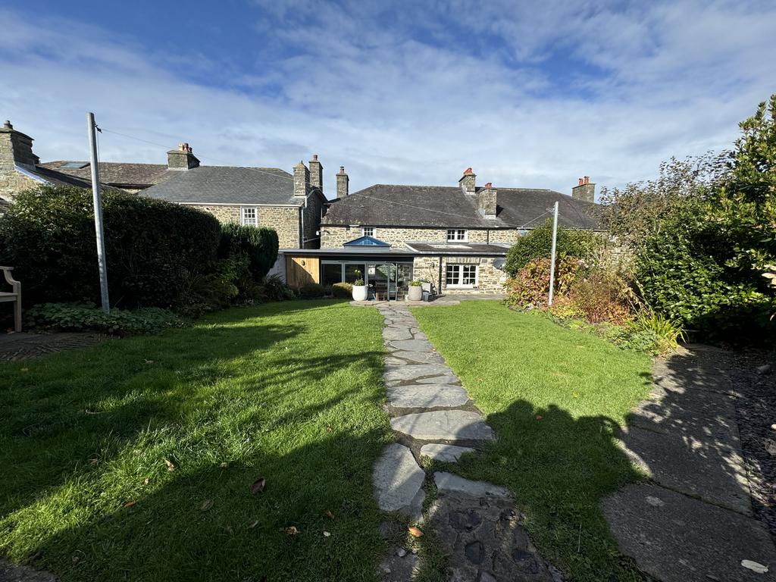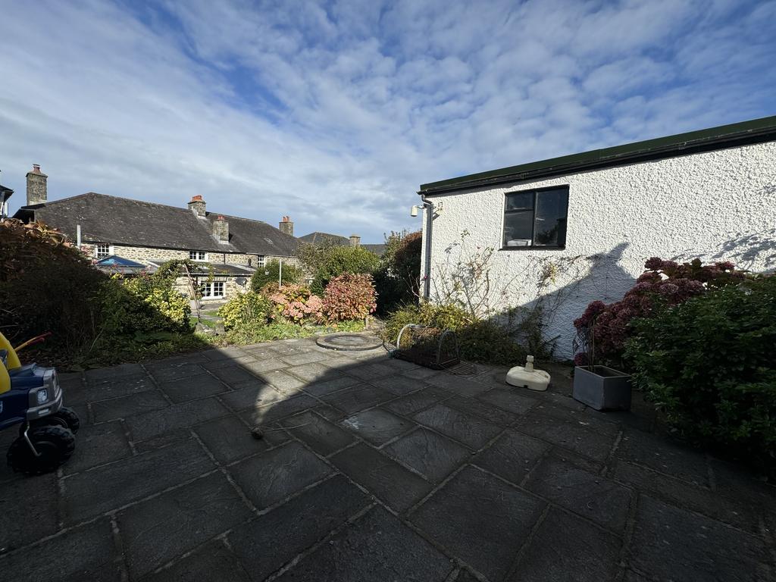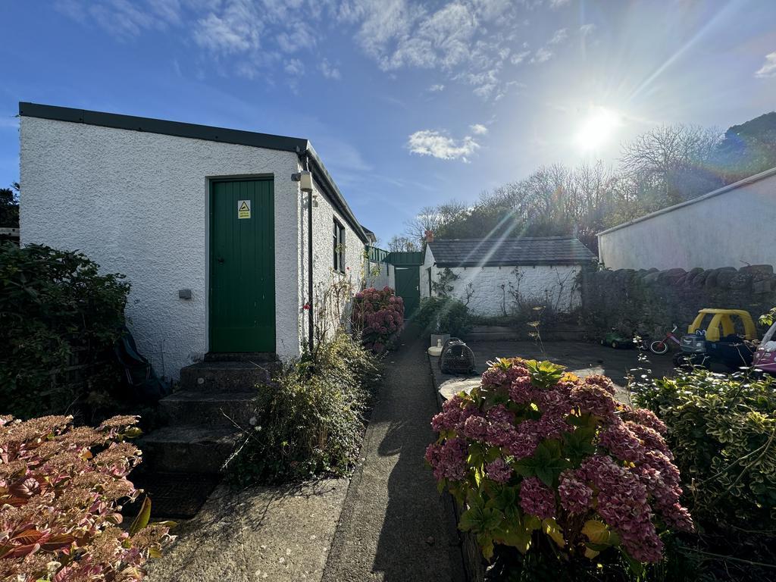5 bedroom terraced house for sale
Key information
Features and description
- Tenure: Freehold
- * aberaeron, west wales *
- * Grade II listed *
- * Recently modernised and refurbished *
- * Feature breakfast room and kitchen *
- * Private garage and parking *
- * Impressive garden space enjoying all day sunshine *
- * Walking distance of town centre, harbour and beach *
- * Comfortable family living accommodation *
* One of the finest properties on the market in Aberaeron * Grade II listed * Feature breakfast room and kitchen area * Recently modernised and refurbished * A wealth of original character features * Useful basement space * Private garage and parking * Impressive rear garden space enjoying all day sunshine * Walking distance to town centre, amenities and beach * Comfortable family living space * No expense spared on improvements *
*An absolute gem within this popular coastal town that must be viewed to be appreciated *
The property is situated within the Georgian harbour town of Aberaeron with expansive views over Cardigan Bay. The town offers a good level of local amenities and services including primary and secondary schools, new community health centre, leisure centre, traditional High Street offerings, renowned local cafes, bars and restaurants. The town lies on the A487 trunk road with easy public transport access to the larger centres of Aberystwyth, Cardigan and Lampeter all within 30 minutes drive of the property.
From Aberaeron town centre head south on the A487 and on leaving the town passing the church on the left hand side, proceed to the next crossroads and the property is the 3rd property on the left hand side as identified by the agents for sale board.
The property benefits from mains water, electricity and drainage. Oil central heating.
Council Tax Band E.
Tenure - Freehold.
Rooms
GENERAL
An exceptional home set within this famous Georgian harbour town.
The property has recently been refurbished to the highest order being fully redecorated and extended to provide feature kitchen and breakfast room to the rear of the property enjoying all day sunshine and access to the patio areas via 13' wide feature bi-fold doors.
The property provides excellent family living space complimented by good sized double bedrooms with useful basement also providing additional bedroom space if needed.
The property enjoys a large south facing garden area enjoying all day sunshine with connecting access to rear service lane providing access to the garage and parking areas. All in all a wonderful property.
Entrance Hallway
5' 4" x 13' 3" (1.63m x 4.04m) accessed via new composite door with fanlight over, pattern black and red quarry tiled flooring, original archways and covings to ceiling, dado rail, original staircase to first floor, access to all ground floor rooms and basement, BT point.
Dining Room
10' 5" x 15' 7" (3.17m x 4.75m) with window to front, alcove cupboard, breakfast hatch to kitchen, radiator, part panelled walls, multiple sockets.
Sitting Room
11' 3" x 15' 7" (3.43m x 4.75m) with window to front, Granite fire surround with marble inserts and solid fuel fire, alcove cupboards, radiator, TV point, multiple sockets. Open plan into:
Snug/Music Room/Study
7' 8" x 12' 6" (2.34m x 3.81m) with oak flooring, fitted shelving and book cupboard, radiator, multiple sockets. Open plan into:
Breakfast Room
14' 5" x 12' 8" (4.39m x 3.86m) a notable feature of the property providing a light and airy family space with feature 13' bi-fold doors to rear patio area and garden, lantern light over, tiled flooring, side storage cupboard and access to side service lane, part feature stone wall, connecting doors into:
Kitchen
11' 7" x 22' 0" (3.53m x 6.71m) with recently extended kitchen area with custom made high quality sage base and wall units with speckled Quartz worktop and splashback, 1½ stainless steel sink and drainer with mixer tap, fitted dishwasher, fitted fridge/freezer, fitted NEFF double oven and grill, fitted microwave, fitted NEFF induction hobs with extractor over, kitchen island with storage cupboard space and separate breakfast bar with seating area, additional side storage space, 2 x Velux rooflight over, tiled flooring, spotlights to ceiling and plinth lighting to cupboards, connecting doorway into hallway and basement room.
Utility Room
6' 5" x 7' 6" (1.96m x 2.29m) continuing sage kitchen units and Quartz worktop, housing Grant oil boiler, Belfast sink with mixer tap, washing machine and dryer connection, tiled flooring, access to:
Ground Floor WC
4' 3" x 6' 3" (1.30m x 1.91m) WC, single wash hand basin on vanity unit, heated towel rail, tiled flooring, Velux rooflight over.
Basement Room/Potential Bedroom
8' 3" x 14' 1" (2.51m x 4.29m) currently used as additional bedroom space but previously used as a music room but ideal for playroom/study/home office space with fully lined and tanked walls, high level window, multiple sockets, high level window, radiator, fully carpeted from the staircase through the bedroom, radiator.
Split Level Landing
With access to loft, radiator.
Front Bedroom 1
10' 6" x 13' 8" (3.20m x 4.17m) double bedroom, window to front enjoying distant sea views, multiple sockets, radiator, fitted cupboards.
Front Bedroom 2
8' 7" x 6' 4" (2.62m x 1.93m) window to front, radiator, multiple sockets.
Front Bedroom 3
11' 6" x 13' 8" (3.51m x 4.17m) double bedroom, window to front, fitted cupboards, multiple sockets, radiator.
Rear Inner Landing
With airing cupboard.
Rear Bedroom 4
13' 9" x 8' 2" (4.19m x 2.49m) double bedroom, window to rear, radiator, multiple sockets, fitted shelving.
Family Bathroom
8' 1" x 9' 3" (2.46m x 2.82m) panel bath with shower over, WC, bidet, single wash hand basin, wood effect vinyl flooring, radiator.
To Front
The property is approached via the adjoining footpath with front parking space options available, flagstone steps leading up to raised front courtyard area with red and black pattern quarry tiled path, side gravelled courtyard areas with original case iron railings to front.
To Rear
An enclosed rear garden area accessed from the bi-fold breakfast room doors to rear patio area enjoying all day sunshine with steps leading up to raised garden area with mature planting to borders, side areas laid to lawn, side and rear patio areas for enjoying the evening sunshine and connecting path to:
Garage
16' 9" x 10' 3" (5.11m x 3.12m) being a raised garage area accessible from the rear service lane with rendered finish under a cement fibre roof, electric roller door to front, rear pedestrian door, concrete base, multiple sockets, external electric sockets.
Potting Shed
Original limewashed stone building under a slated roof with ample shelving and storage space.
The property enjoys rear pedestrian and vehicular access onto the rear service lane where there are also informal parking arrangements available.
MONEY LAUNDERING REGULATIONS
The successful purchaser will be required to produce adequate identification to prove their identity within the terms of the Money Laundering Regulations. Appropriate examples include: Passport/Photo Driving Licence and a recent Utility Bill. Proof of funds will also be required, or mortgage in principle papers if a mortgage is required.
Property information from this agent
About this agent

Similar properties
Discover similar properties nearby in a single step.










































































