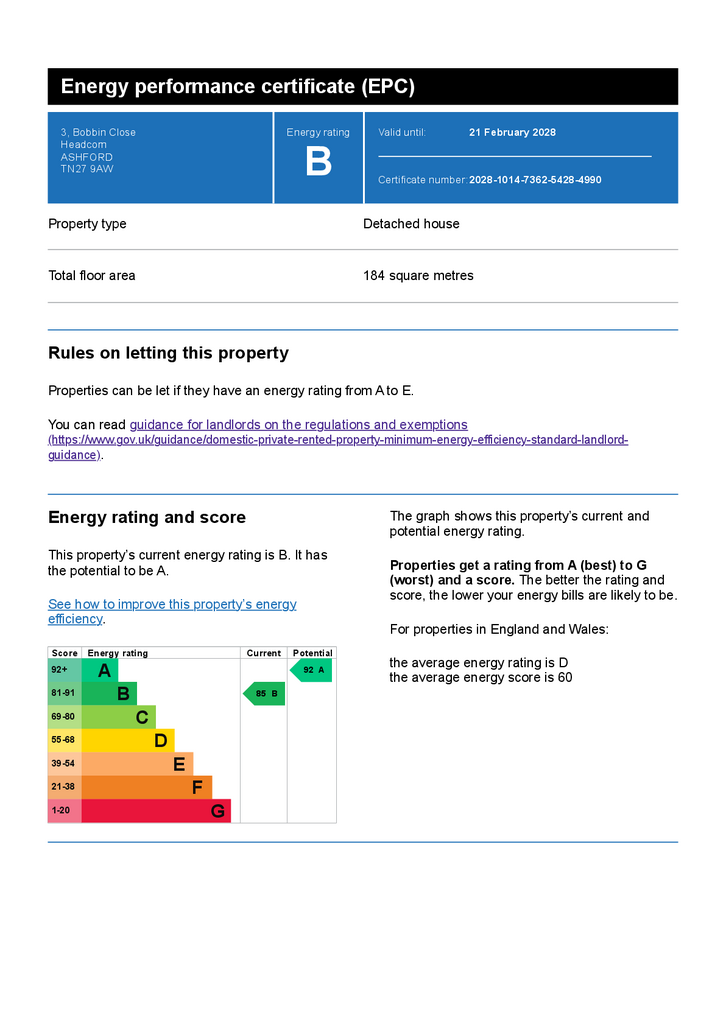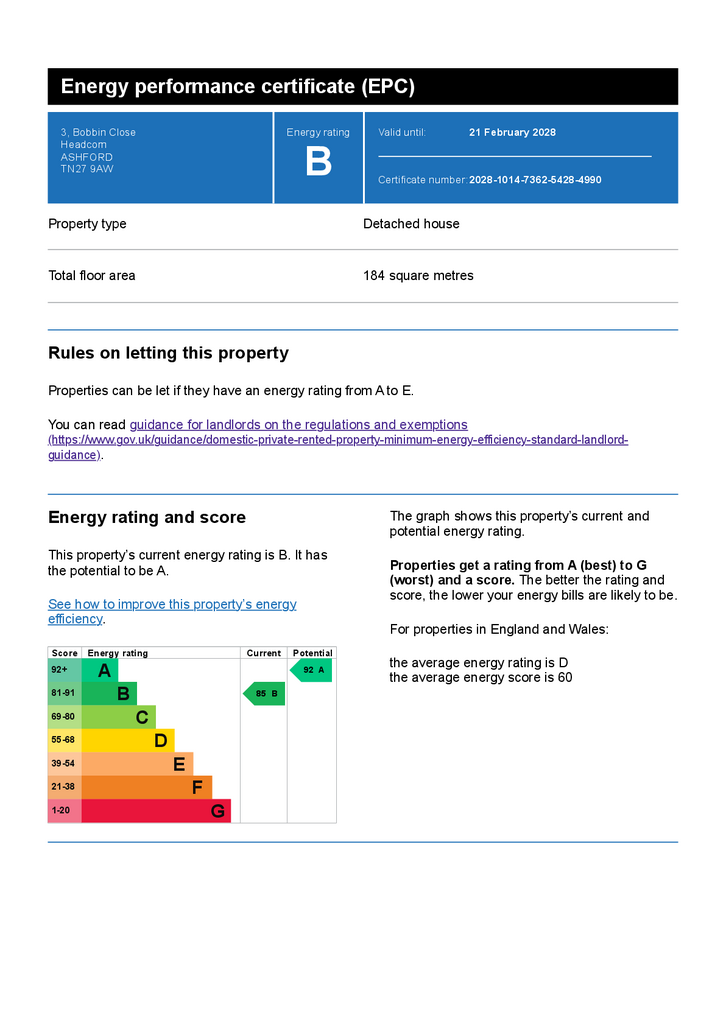5 bedroom detached house to rent
Key information
Letting details
- Available now
- Unfurnished
- Deposit: £3040
- Long term let
Features and description
- Executive Five Bedroom Detached House
- Two Separate Reception Rooms
- Kitchen/Breakfast Room
- Utility & Cloakroom
- Ensuite To Master Bedroom
- Landscaped Rear Garden
- Walking Distance of Village Centre
- Garage & Driveway
- Sought After Development
- No Onward Chain
Video tours
"It is not often that a property of this size and quality becomes available in such a sought after location". - Philip Jarvis, Director.
A five bedroom executive style detached house found in a most sought after modern development in Headcorn.
Built approximately six years ago this house still has a real modern fresh feel and offers well proportioned accommodation. There are two large separate reception rooms plus a fully fitted kitchen/breakfast room with double doors into the garden. In addition there is a useful utility room and cloakroom downstairs.
Upstairs the master bedroom boasts fitted wardrobes and an ensuite shower room. There are three further double bedrooms and a single bedroom and family bathroom.
There is a landscaped rear garden with both a patio and decking area. There is a double width driveway leading to the double garage.
Available in November 2024, an early viewing comes most recommended.
Headcorn is a popular village and has a good range of shops and amenities. There is a popular primary school and railway station with access to four London stations with London Bridge only being 55 minutes away. Both the school and station are less than a 10 minute walk. Sutton Valence Preparatory School is only a short drive away.
Rooms
Entrance Door To
Hall
Radiator. Stairs to first floor. Understairs cupboard. Further cupboard. Amtico flooring.
Cloakroom
Double glazed frosted window to front. White suite of low level WC. Wall hung hand basin. Radiator. Local tiling. Amtico flooring.
Sitting Room
18' 4" into bay x 15' 6" (5.59m x 4.72m) Double glazed bay window to front. Two radiators. Fireplace with gas fire. Double doors to
Dining Room
14' 4" x 10' 0" (4.37m x 3.05m) Double glazed window to side. Double glazed doors to rear. Radiator. Amtico flooring.
Kitchen/Breakfast Room
14' 2" x 14' 6" (4.32m x 4.42m) Double glazed window to rear. Double glazed doors to rear. Contemporary range of base and wall units. Bosch double electric oven. Four ring Bosch gas hob with feature extractor over. Inset one and a half bowl sink unit. Quartz worktops. Integrated dishwasher. Integrated fridge/freezer. Central island with breakfast bar. Radiator. Downlighting. Amtico flooring;.
Utility Room
Double glazed window to rear. Space for washing machine and tumble dryer. Stainless steel single bowl sink unit. Bose units. Radiator. Amtico flooring. Doors to garage.
Landing
Access to loft. Double airing cupboard.
Bedroom One
14' 10" into bay x 11' 4" to wardrobe doors plus recess (4.52m x 3.45m) Double glazed bay window to front. Triple sliding door wardrobe cupboards to one wall. Radiator.
Ensuite Shower Room
Double glazed frosted window to side. White suite of concealed low level WC and twin wall mounted hand basins. Large fully tiled shower unit. Chrome towel rail. Local tiling. Extractor.
Bedroom Two
19' 0" x 14' 0" (5.79m x 4.27m) Double glazed window to front and rear. Two radiators.
Bedroom Three
12' 10" x 8' 9" plus doorwell (3.91m x 2.67m) Double glazed windows to rear. Radiator with decorative cover.
Bedroom Four
10' 8" x 9' 1" (3.25m x 2.77m) Double glazed window to front. Radiator with decorative cover.
Bedroom Five
10' 1" x 7' 9" (3.07m x 2.36m) Double glazed window to rear. Radiator.
Bathroom
Double glazed frosted window to rear. White suite of concealed low level WC. Wall hung hand basin and panelled bath with shower attachment, Separate fully tiled shower cubicle. Chrome towel rail. Extractor. Downlighting. Amtico flooring.
Front
Shrubs beds to front. Path to front door. Double width driveway to leading to double garage.
Rear Garden
Approximately 35ft in length by 50ft in width. Landscaped garden with extensive patio area. Path to attractive decking area to bottom of garden. Play area with equipment. Outside lighting.
Garage
Up and over doors. Power and lighting. Window and door to rear. Wall mounted central heating boiler.
The current owners have partitioned the garage creating either an area for storage or parking to the left-hand side.
Property information from this agent
About this agent































