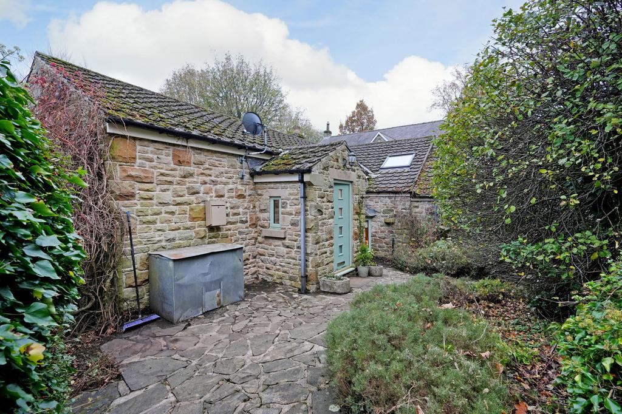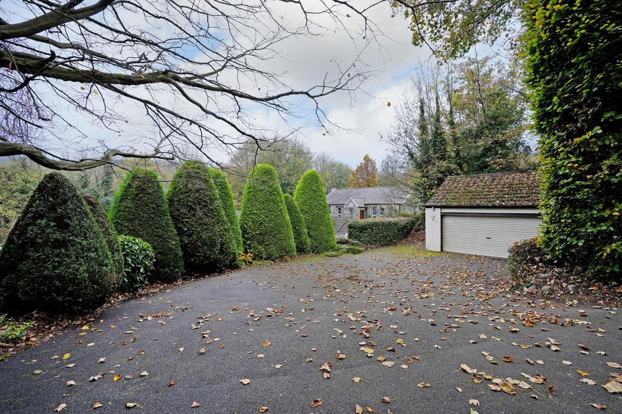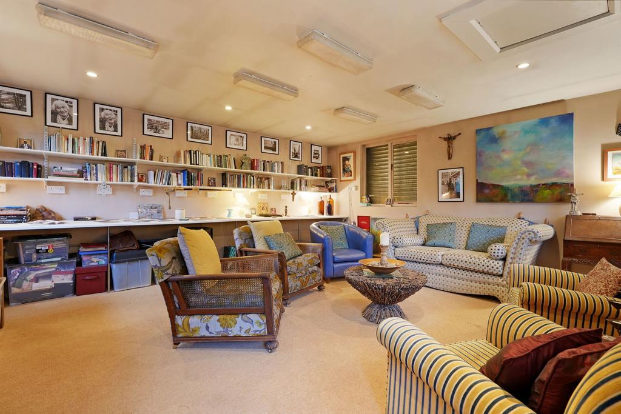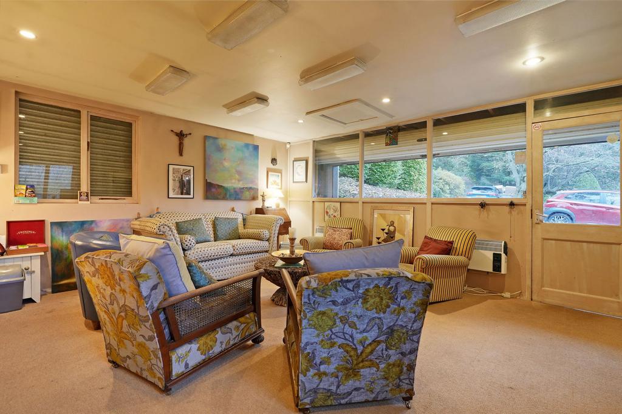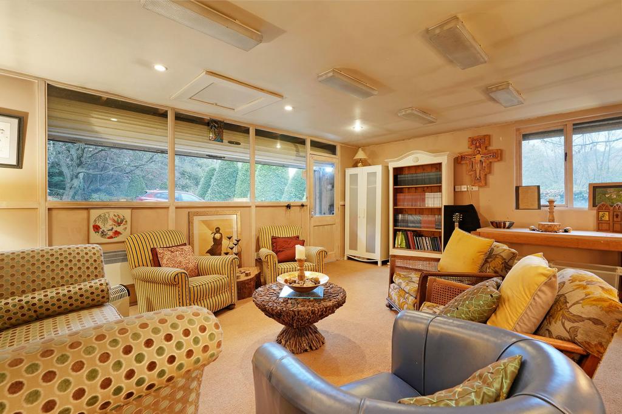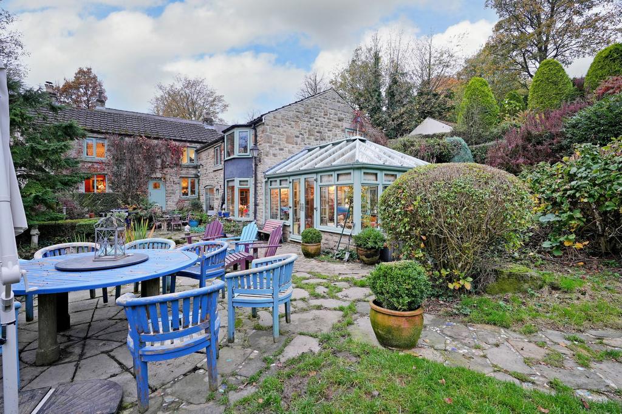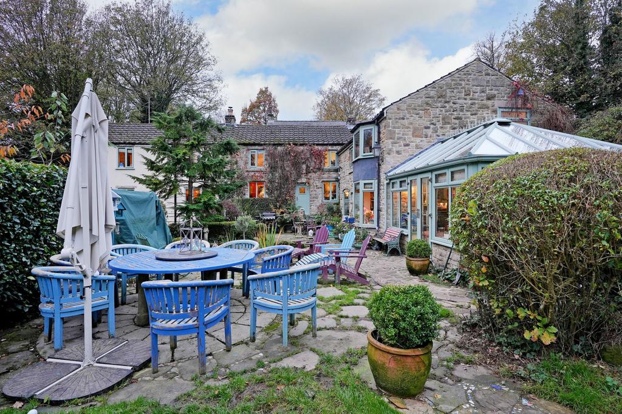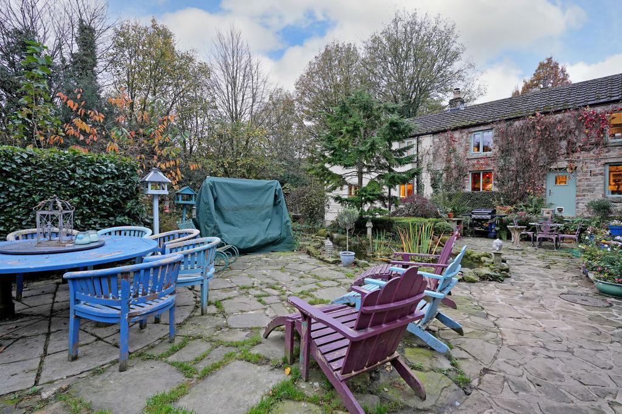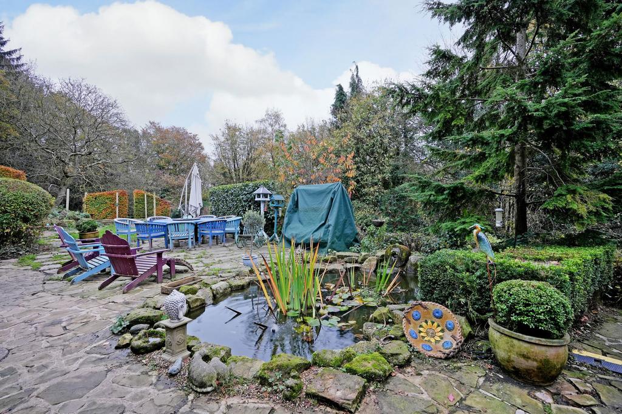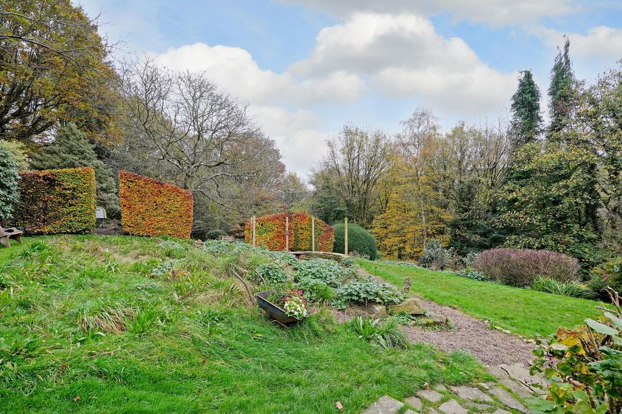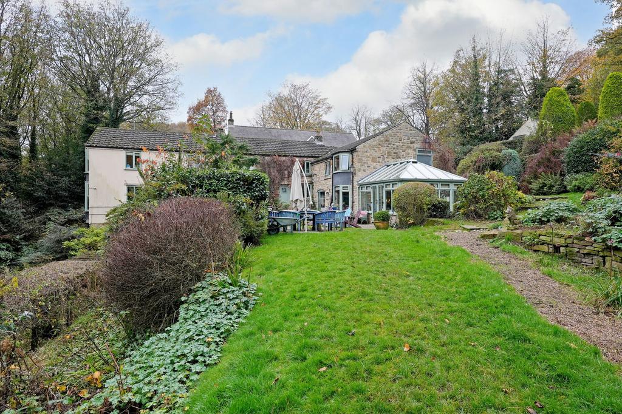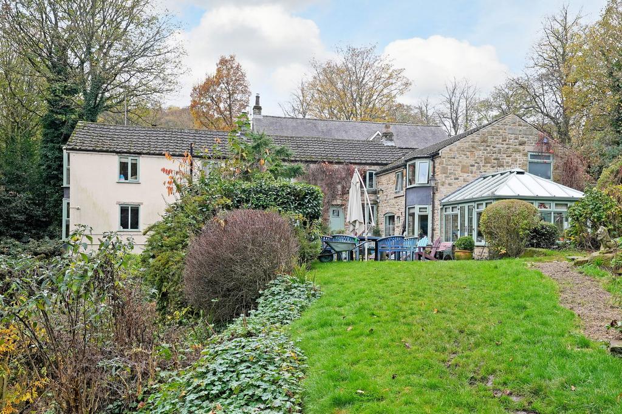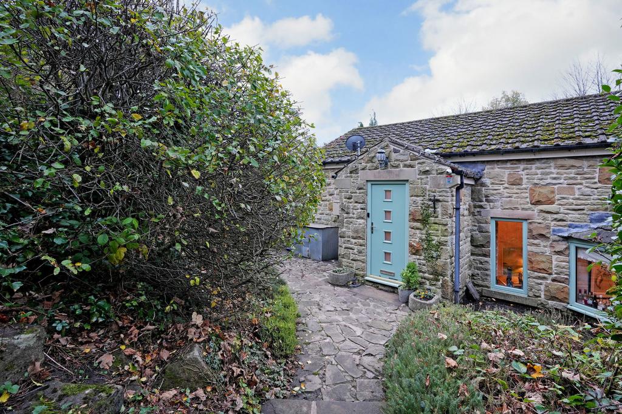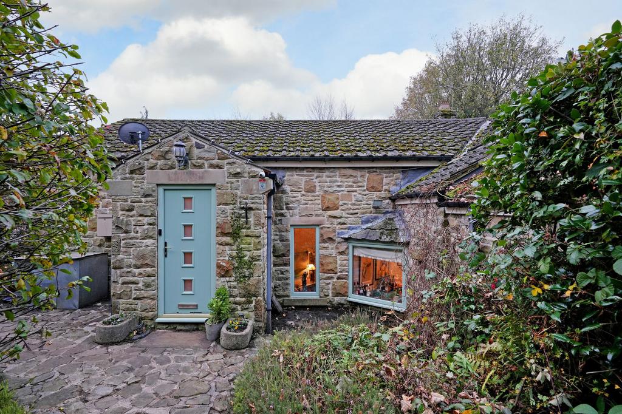4 bedroom detached house for sale
Key information
Features and description
- Tenure: Freehold
- Prestigious four/five bedroom family residence in Sheffield's sought after Rivelin Valley.
- Set within approximately 1.1 acres of private, beautifully landscaped grounds.
- Rich historical charm, dating back to 1760, with tasteful Victorian and 1980s extensions.
- Grand reception hall leading to multiple, elegantly appointed reception rooms.
- Bespoke breakfast kitchen with classic AGA, flowing into a light filled garden room.
- Luxurious bedroom suites with en suites, including a serene primary suite overlooking the grounds.
- Unique lower ground floor with vaulted cellar and versatile additional room.
- Outdoor oasis featuring a woodland art studio, garden retreat chalet, and tranquil terraces.
- Ideal location with easy access to Sheffield’s amenities and the scenic Peak District.
- Please take a look at the video tour.
Video tours
Guide Price £1,000,000 - £1,100,000
Glen Mount, Rivelin Glen, Rivelin Valley, Sheffield S6 5SE
In the heart of Sheffield's scenic Rivelin Valley, Glen Mount stands as an exquisite testament to refined living. Enveloped in 1.1 acres of lush, private grounds, this distinguished four/five-bedroom, four-bathroom residence seamlessly blends timeless elegance with modern luxury, promising an unparalleled lifestyle experience. Dating back to 1760, with tasteful extensions from the Victorian era and 1980s, Glen Mount offers heritage charm infused with contemporary sophistication.
Beyond the stately entrance, a grand reception hall welcomes you, leading to an array of gracious living spaces. The bespoke breakfast kitchen, appointed with a classic AGA, flows effortlessly into a striking garden room, offering breathtaking views of the manicured gardens. Multiple reception rooms—including a formal dining room, expansive sitting room, snug, and a character-rich family room—cater to both intimate gatherings and grand entertaining, each exuding warmth and style.
Lower and Upper Living Spaces: The versatile lower ground floor boasts a vaulted cellar, an additional room currently utilised as a gym space, and a stylish shower room, enhancing the home’s adaptability for guests or personal retreats. Upstairs, four beautifully appointed bedrooms await, with the primary suite offering serene views across the private grounds, ample storage, and a spa-like en suite. Two additional en suite bedrooms and a sumptuous family bathroom ensure comfort and privacy.
Exceptional Outdoor Oasis: Outside, the allure of Glen Mount continues with its expansive grounds, featuring an art studio nestled among the woodlands and a garden retreat chalet, perfect for unwinding amidst nature. The secluded grounds offer diverse spaces, from tranquil garden terraces and verdant lawns to a trellised walkway blooming with wisteria, honeysuckle, and clematis. This idyllic setting is ideal for leisurely strolls, outdoor entertaining, or simply embracing the calm of Rivelin Valley.
Prime Location: Glen Mount’s prestigious location offers a harmonious blend of countryside charm and urban convenience. Sheffield’s hospitals, universities, and city centre are all within easy reach, while the nearby Peak District provides access to iconic natural attractions.
With a sweeping in-and-out driveway, substantial detached double garage, and ample parking, Glen Mount is as practical as it is enchanting—a rare opportunity for discerning buyers seeking luxury, privacy, and heritage in a serene, yet accessible, setting.
Disclaimer: All descriptions, dimensions, and particulars are intended to give a general impression of the property and should not be relied upon as statements or representations of fact. Measurements are approximate and for guidance only. The services, systems, and appliances listed have not been tested by us, and no guarantees regarding their functionality are provided. Prospective buyers are advised to arrange their own inspections and obtain independent legal advice. The property is subject to availability and may be withdrawn or sold prior to formal contract. Viewings are strictly by appointment only.
About this agent











































































