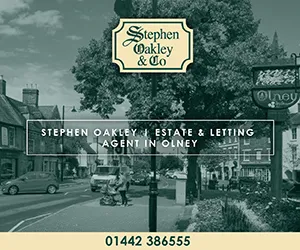3 bedroom detached bungalow for sale
Key information
Features and description
- Tenure: Freehold
- Detached bungalow
- Flexible three/four bedroom accommodation
- Gas radiator central heating
- Replacement double glazing
- Ample off road parking and garage
- No upward chain
Council Tax Band: C
Tenure: Freehold
Rooms
ENTRANCE HALL
Enclosed behind a leaded light double glazed entrance door. Leaded light double glazed window to the side elevation. Coving ceiling. Dado rail. Radiator.
INNER HALLWAY
Radiator. Built-in linen store. Access via a retractable ladder to the roof space.
LOUNGE
13’5 x 10’6
Part leaded light double glazed bow window to the rear garden elevation. Coved ceiling. Dado rail. Radiator. Adams-style fireplace with contemporary pebble-effect electric fire and tiled hearth provides the main focal point.
KITCHEN
10’4 x 7’9
Double glazed window and double glazed stable door to the side elevation. Extensive tiling to all splash areas. Coved ceiling. Traditional style kitchen with units to low and high levels. Worksurfaces comprising one and a half bowl resin-style sink with mixer tap, this includes an InSinkErator waste disposal unit. Integrated appliances comprise dishwasher, fridge, electric oven, hob, and extractor hood. Automatic washing machine.
DINING ROOM/BEDROOM FOUR
10’7 x 9’4
Leaded light double glazed window to the front elevation. Coved ceiling. Dado rail. Radiator.
SHOWER ROOM
Frosted double glazed window to the side elevation. Coved ceiling. Fully tiled walls and floor. White contemporary-style sanitary ware comprises a concealed cistern WC, vanity basin with storage below. Oversized walk-in shower enclosure, glazed screen, thermostatically controlled shower. Recessed ceiling lights. Chrome vertical heated towel rail. Wall cupboard with shaver point and shelving.
BEDROOM ONE
11’10 x 9’8
Double glazed leaded light bow window to the front elevation. Coved ceiling. Radiator.
BEDROOM TWO
8’11 maximum, measured into wardrobes x 8’11
Part leaded light double glazed window to the side elevation. Radiator. Extensive range of fitted wardrobes/storage cupboards.
BEDROOM THREE
11’3 x 7’11
Part leaded light double glazed bow window to the rear garden elevation. Coved ceiling. Radiator.
OUTSIDE
FRONT
The property enjoys a low maintenance frontage, mainly block paved, providing off-road parking. In addition, there are gravelled planting areas with ornamental shrubs and a further gravelled planting area set with several fruit trees.
GARAGE AND DRIVEWAY
A gated block paved driveway provides vehicular access to a detached brick-built garage with up and over door, power and light. Double glazed window to the side and a personal door.
REAR GARDEN
Fully enclosed, providing a fair degree of privacy. Laid to lawn with established shrub borders. Paved patio. Timber garden shed. External water tap. Security light.
Property information from this agent
About this agent

Similar properties
Discover similar properties nearby in a single step.





















