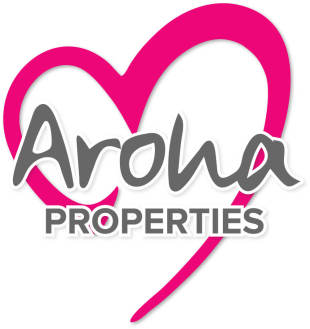3 bedroom semi-detached house for sale
Key information
Features and description
- Tenure: Freehold
- Close To Local Amenities
- Nestled in Quiet Cul-De-Sac
- No Onward Chain
- Off-Road Parking
- Woodland Walks on Your Doorstep
- Great Potential
- Sought-After Location
- Kitchen-Diner
Video tours
Situated in a quiet cul-de-sac, this three-bedroom semi-detached home is close to the scenic Lydney Park Estate and within walking distance of local amenities, and it is ready to move in with no onward chain. The property offers conventional modern living with the opportunity to update and create a truly wonderful home, featuring spacious rooms, off-road parking, and a well-maintained rear garden.
Entrance Porch
UPVC double-glazed patio door and UPVC double-glazed side window, tiled flooring with central lighting. A UPVC double-glazed obscured door provides entry into the home.
Entrance Hallway
Laminate wood-effect flooring, wall-mounted radiator, and central pendant lighting. The space offers an open stairway, with a doorway leading to additional rooms.
Lounge
A large UPVC double-glazed window to the front aspect floods the room with natural light, with a wall-mounted radiator beneath. Central and wall-mounted lighting, gas fireplace with a wooden surround, and stone-effect hearth. Power points and TV point, skirting boards, coving, and under-stair storage.
Kitchen
UPVC double-glazed window to the rear aspect with tiled flooring. This kitchen offers a practical layout with a range of base units, a roll-top worktop, and space for a freestanding fridge freezer. Electric built-in oven and hob, chrome extractor over, and one-and-a-half sink and drainer with a mixer tap. Central lighting and power points.
Dining Area
UPVC double-glazed patio door leading to the secure rear garden, wooden flooring, central pendant lighting, and a wall-mounted radiator. Built-in wooden shelving unit. Power points and skirting boards.
Utility Area
Steps lead down to tiled flooring, with a UPVC double-glazed window to the rear aspect. Additional base-level units, a roll-top worktop, plumbing for a washing machine, and space for a tumble dryer. Includes a side-access UPVC door with obscured glass and integral access to the garage.
Garage
This garage space houses the boiler, shelving, and base-level units with a roll-top worktop, alongside an up-and-over garage door, central pendant lighting, and additional overhead storage.
First Floor Landing
UPVC window to the side aspect, carpeted flooring, and a wooden balustrade, central pendant lighting, and loft access.
Bedroom One
UPVC double-glazed window to the front aspect, wall-mounted radiator, carpeted flooring, with central and wall-mounted lighting. Power points and a TV point. Built-in wardrobes provide shelving and clothing rails.
Bedroom Two
UPVC double-glazed window to the rear aspect, carpeted flooring, and central pendant lighting, built-in over-bed wardrobes, and side storage cupboards. Additional base-level storage cupboard with a roll-top worktop. Power points, a TV point, skirting boards, and coving.
Bedroom Three
UPVC double-glazed window to the front aspect, carpeted flooring. Built-in single wooden bed frame, over-bulkhead storage with shelving, central lighting, power points, TV point, and skirting boards.
Bathroom
UPVC obscured double-glazed window to the rear aspect, with a three-piece white suite including a low-level push-button WC, wash hand basin with mixer tap and storage under, and a bath with an electric Triton shower and shower attachment. The room is fully tiled, with an extractor fan, spotlights, wall-mounted radiator, vanity mirror, and electrical shaving point.
Rear Garden
A quaint and secure rear garden features a tiled patio area that opens up to the lawn through neatly presented box hedges. Features include a greenhouse and tin shed for growing and external storage, surrounded by flowered borders, additional hedges, and decorative stone features. A pathway leads to side access and the front garden.
Front Garden Local Area
The front garden offers paved parking, with a pathway and steps leading to the main entrance, vehicle access to the garage, and a level lawn with decorative mature hedges outlining the property boundary.
Local AreaLydney, a picturesque town in the Forest of Dean, offers a delightful mix of rural charm and modern convenience. Known for its scenic landscapes, including Lydney Park Estate and its historic gardens, the town provides ample opportunities for outdoor activities, from forest walks to riverside strolls along the River Severn. Lydney also has a range of local amenities, such as shops, cafes, and schools, along with easy transport links to nearby cities like Gloucester and Bristol. With a welcoming community and rich history, Lydney makes a lovely place to call home.
About this agent

surrounding areas. We have over 15 years experience in sales and lettings. As an independently ran business, we pride ourselves on our orthodox values and
real love and desire for property. We believe it is paramount to provide a unique service, which is both professional and personal. Having over 15 years
experience in sales and lettings. Our experienced, professional, and friendly team, combined with extensive local knowledge ensure that we pro... Show more
Similar properties
Discover similar properties nearby in a single step.
























