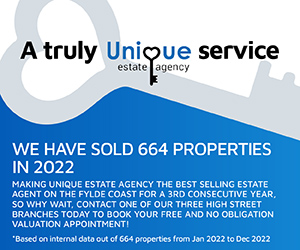5 bedroom detached house for sale
Key information
Features and description
- Tenure: Freehold
- *no chain delay*
- Modern Fitted Kitchen
- Extremely Spacious And Versatile Family Home,
- 3/5 Bedrooms OR 3/5 Reception Rooms
- STUNNING Open Aspect Views,
- Conservatory - Full Width Of House
- Fantastic Lounge With Log Burner
- Detached Property - Rural Location - Extensive Parking
Situated In An Enviable Rural Location, A Short Distance From The Seafront & Local Amenities, To Include Shops, Pre, Primary & Secondary Schools With Public Transport Links Nearby! This Fantastic Detached EXTREMELY Spacious Family Home Boasts A Large, Versatile Footprint, With Rear Garden, Open Aspect Views, Detached Garage & Parking For Many Vehicles! Internal Viewing Essential!
This Property Has Been Well Maintained By Present Owners & Recent Maintenance Includes But Is Not Limited To; Full Rewire 2022 (includes garage & external power points & lighting), NEW Garage Door & Gates 2022. Porch Roof, Front Dormer & Shed Have Been Re-Felted. Windows Updated When Required (6 Replaced 2023), Boiler & Gas Central Heating Serviced Annually.
A Must See Family Home - Perfect For A Large Or Growing Family, Or One With Extended Family Members!
Call Unique Thornton To View On[use Contact Agent Button] TODAY!
EPC: D
Council Tax: D
Internal Living Space: 87sqm
Tenure: Freehold, to be confirmed by your legal representative.
Rooms
Vestibule - 3.49 x 1.13 - at max m (11′5″ x 3′8″ ft)
Light, bright & welcoming entrance hall, the perfect cloakroom area with space for coat rack and shoes!
Lounge - 6.29 x 3.35 - at max m (20′8″ x 10′12″ ft)
A beautifully presented, cozy family lounge with exposed brick feature fireplace with timber mantle over and cast iron multi fuel burner, the perfect spot for those long winter nights. Sliding doors open to the dining room.
Dining Room - 3.34 x 2.97 - at max m (10′11″ x 9′9″ ft)
Another spacious reception room with ample floor space for family size dining table and chairs, UPVC door through to the conservatory. Door to kitchen.
Kitchen - 3.00 x 2.57 - at max m (9′10″ x 8′5″ ft)
Modern fitted kitchen offering a wide range of wall mounted, full length and base units with soft close feature and space saving larder units with a generous amount of work surface area. Integrated appliances include oven and hob. Plumbed for dishwasher.
Conservatory - 8.95 x 3.89 - at max m (29′4″ x 12′9″ ft)
THE MOST FANTASTIC size conservatory that spans the full width of the property boasting uninterrupted, open aspect views of the fields and garden.
Spacious utility room leads off with wall mounted and base units with work surface area. Ceramic sink with mixer tap, plumbed for washing machine with and space for tumble dryer.
Ground Floor Bedroom / Sitting Room / Office - 4.87 x 2.43 - at max m (15′12″ x 7′12″ ft)
A great size versatile space currently utilised as a sitting room with office adjacent and storage cupboard / boiler room. This could easily be utilised as a ground floor bedroom and with a little work an en-suite could be added.
Dressing Room / Office - 2.43 x 1.30 - at max m (7′12″ x 4′3″ ft)
Boiler Room / Storage Room 2.43m x 0.93m.
Ground Floor Bedroom / Reception Room - 3.33 x 2.59 - at max m (10′11″ x 8′6″ ft)
Another well proportioned versatile room with washroom adjacent.
Washroom - 2.58 x 0.88 - at max m (8′6″ x 2′11″ ft)
Comprises pedestal hand wash basin and low flush wc.
First Floor Landing - 3.36 x 1.83 - at max m (11′0″ x 6′0″ ft)
Doors lead off to three double bedrooms and a family shower room.
Bedroom - 5.84 x 2.39 - at max m (19′2″ x 7′10″ ft)
Great size double bedroom with skylight allowing for natural light.
Bedroom - 3.37 x 2.93 - at max m (11′1″ x 9′7″ ft)
Fantastic double bedroom to the rear aspect with uninterrupted field & sea views with walk in storage / dressing room.
Storage Closet / Wardrobe - 2.79 x 2.58 - at max m (9′2″ x 8′6″ ft)
Welcome storage / walk in wardrobe.
Bedroom - 3.36 x 3.00 - at max m (11′0″ x 9′10″ ft)
Double bedroom to the front elevation.
Shower Room - 2.58 x 1.98 - at max m (8′6″ x 6′6″ ft)
Great size family shower room comprising large shower cubicle, vanity sink unit with storage under and low flush wc. Chrome ladder style, towel rail / radiator.
Garage
Detached garage. Power points and lighting.
External Areas
Great size footprint with off road parking for many vehicles, gated access to the garage providing secure parking and enclosing the garden. The family size garden comprises large twin sheds, stocked feature pond, paved seating area with wood store.
About this agent

hard work and expertise we now are very much the agent of choice across the Fylde Coast, boasting 3 modern High Street Offices. Unique Estate Agency was
founded by director Suzanne Hedley, having worked in the industry for over 10 years, she saw a gap in the market for an agent offering truly Unique service.
Our company is very much a family owned and run business, with our director working with in the business on a daily basis. The growth of Uniq... Show more





































