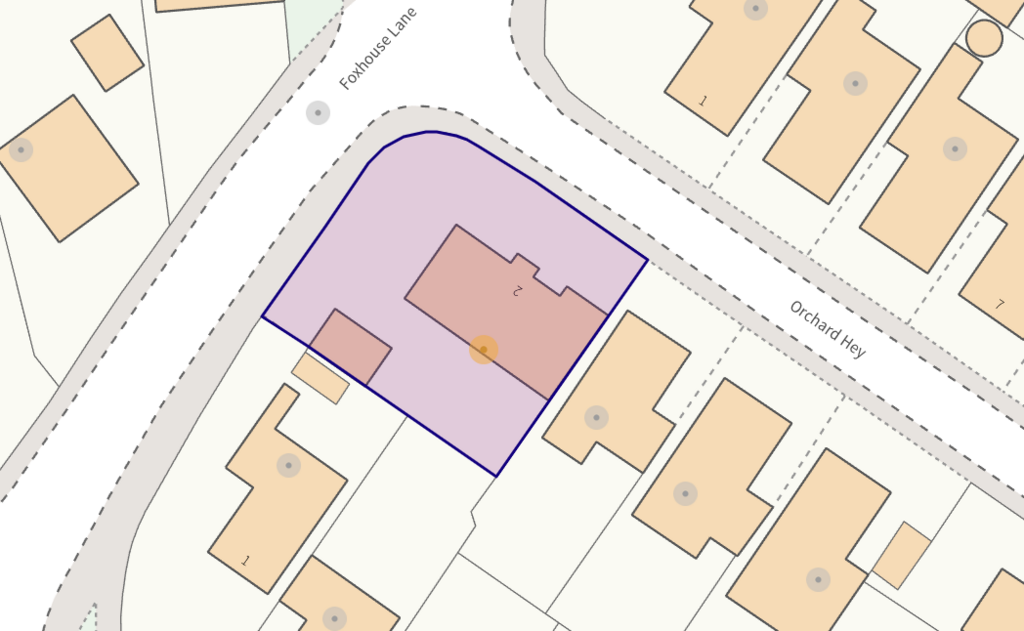4 bedroom detached house for sale
Key information
Features and description
- Tenure: Freehold
- Detached dormer bungalow
- Immaculate inside
- Full re wire
- New roof
- Brand new hive controlled boiler
- New windows throughout
- Neff appliances
- Large corner plot
- South west facing garden
- Detached garage
SUMMARY
Welcome to this stunning four-bedroom detached dormer bungalow, an immaculate home finished to the highest standards throughout. The current owners have undertaken a complete top-to-bottom renovation, ensuring that every detail of this property is modern, elegant, and ready for you to move in. With a full rewire, new windows throughout, a brand new Hive-controlled boiler, and a new roof, this home is as practical as it is beautiful.
Inside, each bedroom is thoughtfully designed with fitted wardrobes, offering ample storage space. The ground floor boasts a cozy snug room featuring a versatile multi-purpose burner, perfect for unwinding on cooler evenings. The heart of the home is the spacious open-plan kitchen and dining area, outfitted with sleek quartz worktops and high-end integrated Neff appliances. This area seamlessly flows into a large utility room, complete with high-gloss fitted units for all your storage needs.
The ground floor also includes a large, light-filled living room with sliding doors that open onto the beautifully landscaped, south-facing garden. This room is ideal for both relaxation and entertaining. Additionally, there is a modern family bathroom on this level, as well as two bedrooms, each complete with fitted wardrobes.
Upstairs, you'll find two more spacious bedrooms, also with fitted wardrobes, along with a generous landing area designed with remote work in mind—perfect for a home office setup. The upstairs is completed by a sleek, modern bathroom and features acoustic Amtico flooring throughout for a luxurious, quiet ambiance.
The outside space is equally impressive, with a large, beautifully landscaped south-west facing garden that extends to the side of the property. The garden includes a paved patio area, ideal for alfresco dining, and plenty of room for outdoor seating. Additional features include a detached garage, a charming Wendy house, and a substantial front driveway with space for up to four cars, plus an extra parking spot to the side.
This property is a must-see for anyone seeking a turnkey home with high-end finishes and ample space, both inside and out. Don’t miss the chance to make this exceptional property your own!
PORCH
Open porch.
ENTRANCE HALL
Amtico flooring, large storage cupboards.
LIVING ROOM
Window to rear aspect, sliding doors onto rear garden.
KITCHEN
Window to front aspect, modern fitted high gloss kitchen with quartz worktops, breakfast bar, ceiling spotlights, pull out drawers in every unit, boiling water tap, sound system built in ceiling, Neff appliances:- Oven, microwave, oven warmer, dishwasher, fridge.
DINING ROOM
Window to rear aspect, sliding door onto rear garden.
HALLWAY
Large storage cupboard, doorway to front of property, access to utility room.
UTILITY ROOM
Window to front aspect, high gloss fitted units, plumbing space for:- washer, dryer, freezer.
LIVING ROOM
Window to rear aspect, sliding doors onto rear garden, electric fire.
BATHROOM
Window to front aspect, VirtA bathroom suite, tiled walls, tiled flooring, ceiling spotlights, ladder radiator, exafill bath, shower, WC, washbasin with Hansgrohe tap, extractor.
BEDROOM
Window to rear aspect x2, sliding door onto rear garden, shutters on windows, built in wardrobes.
BEDROOM
Window to front aspect, shutters on windows, built in wardrobes and desk unit.
STAIRS AND LANDING
Window to front aspect, carpet runner, large storage space, large space for office area with a desk.
BEDROOM
Window to rear aspect, built in wardrobes, Juliette balcony, ceiling spotlights.
BEDROOM
Window to side aspect, built in wardrobes, high ceilings.
BATHROOM
Window to front aspect, VitrA bathroom suite, tiled walls, tiled flooring, ceiling spotlights, ladder radiator, exorfill bath, shower, WC, washbasin with Hansgrohe tap, extractor.
OUTSIDE
FRONT
Driveway for four cars, EV port x2, water tap.
REAR
South west facing garden to the rear and side of property, fully landscaped with a paved patio area, lawn, fencing, side access to driveway, access to detached garage, Wendy house.
DETACHED GARAGE
Electricity, lighting.
ADDITIONAL INFORMATION
The property has a gas central heating system and double glazing.
LOCAL AUTHORITY
Sefton Borough Council, Council Tax - Band D
BROADBAND
Ofcom checker indicates that Ultrafast broadband is available in this area.
ENERGY PERFORMANCE RATING
The property's current energy rating is 58D. It has the potential to be 78C.
SERVICES (NOT TESTED)
No tests have been made of mains services, heating systems or associated appliances and neither has confirmation been obtained from the statutory bodies of the presence of these services. We cannot therefore confirm that they are in working order and any prospective purchaser is advised to obtain verification from their solicitor or surveyor.
TENURE
PLEASE NOTE: We understand the property is owned FREEHOLD and any prospective purchaser is advised to obtain verification from their solicitor, mortgage provider or surveyor.
VIEWINGS
Viewing strictly by appointment through the Agents.
Property information from this agent
About this agent































