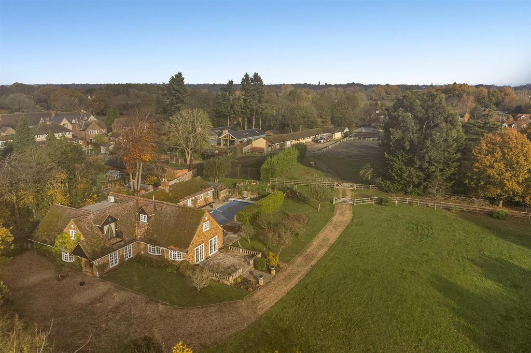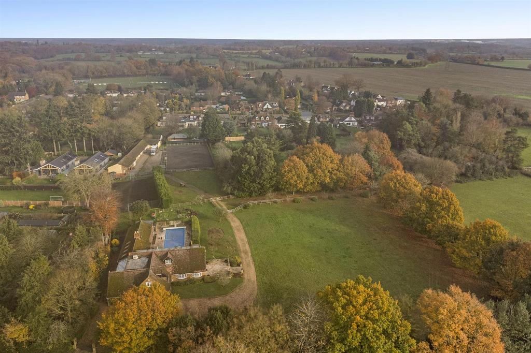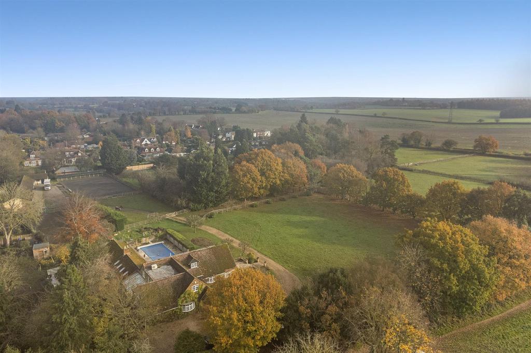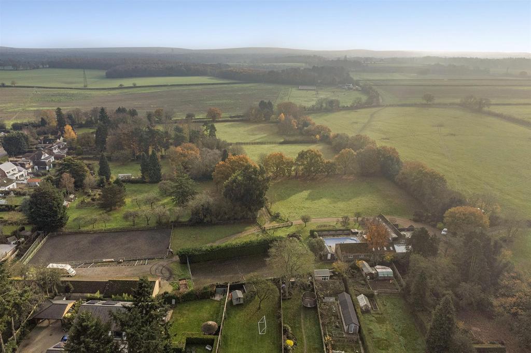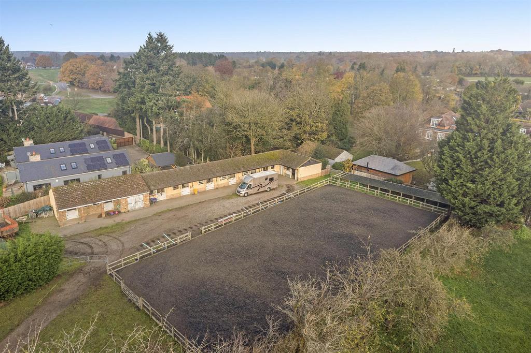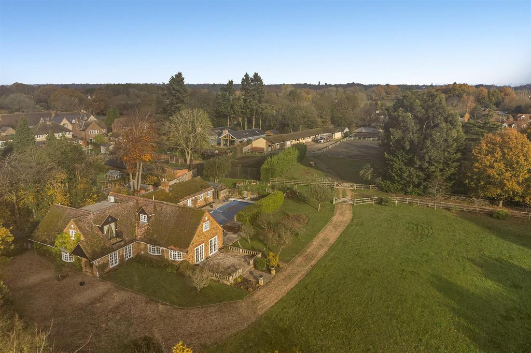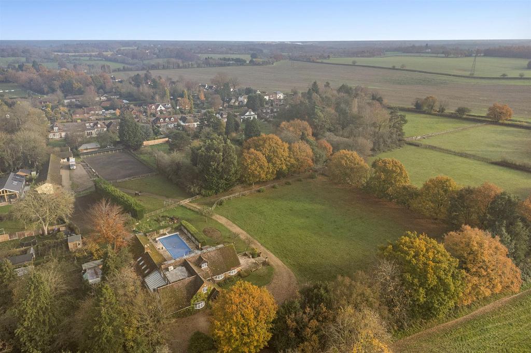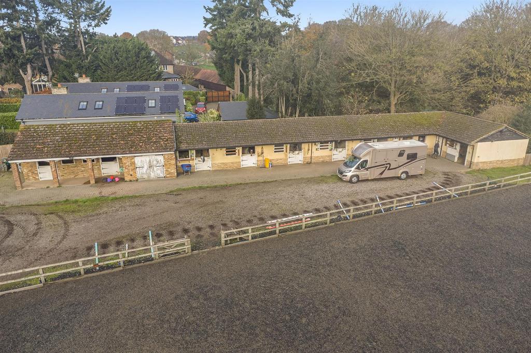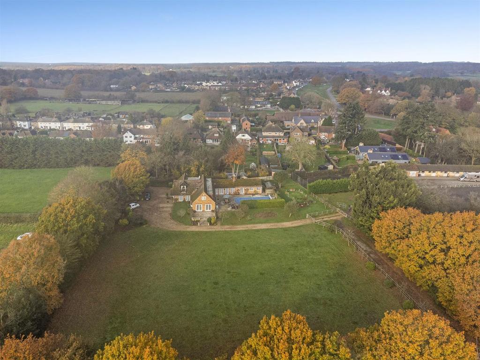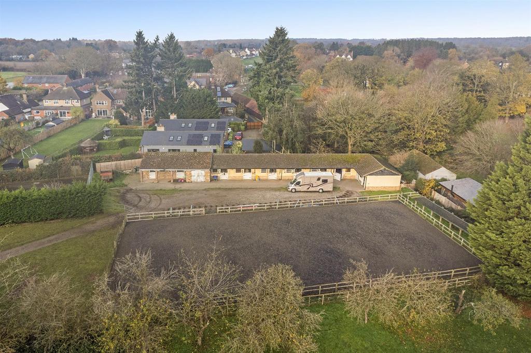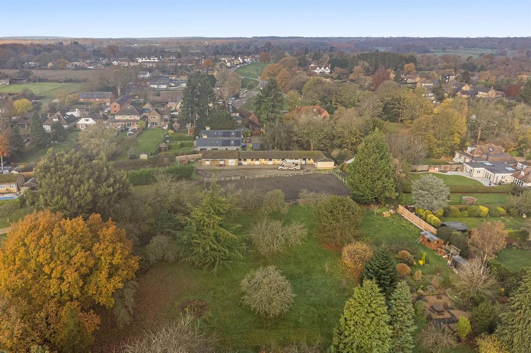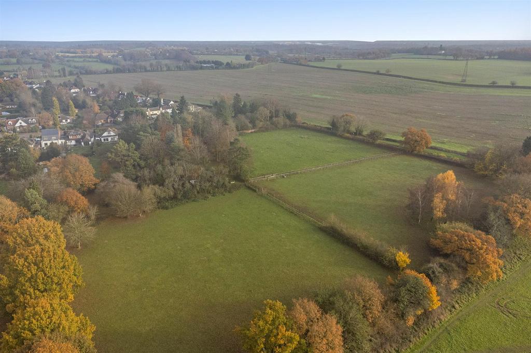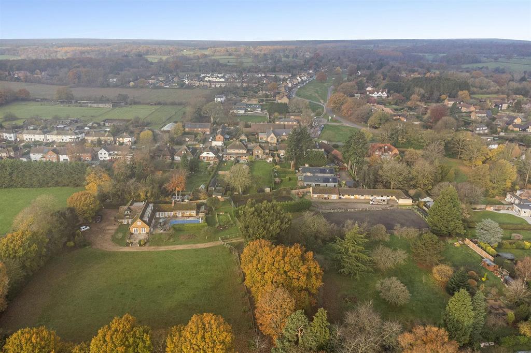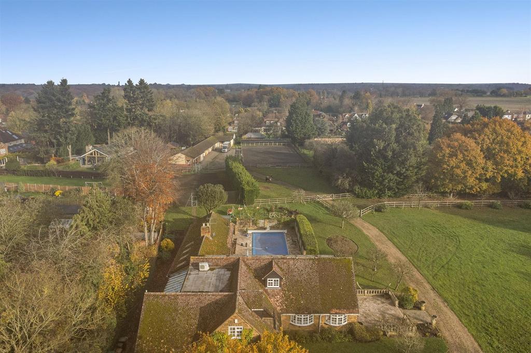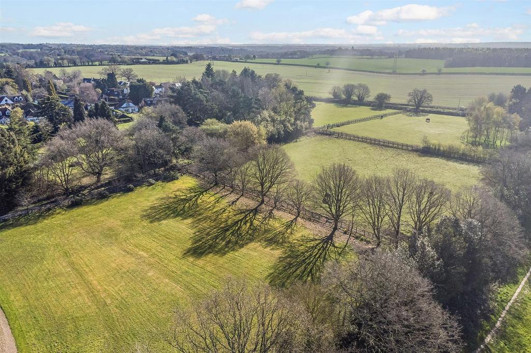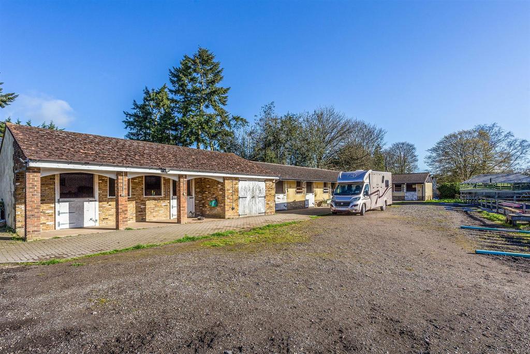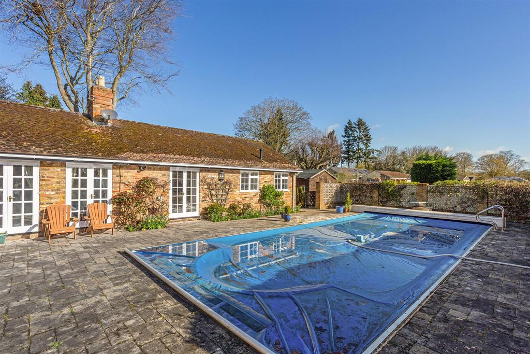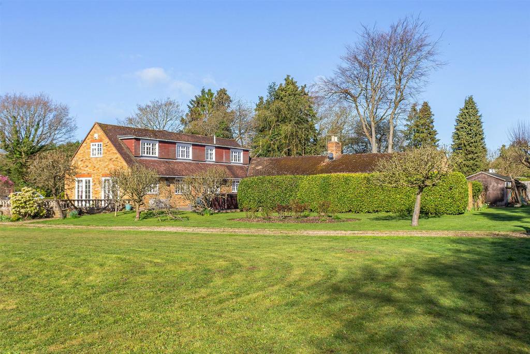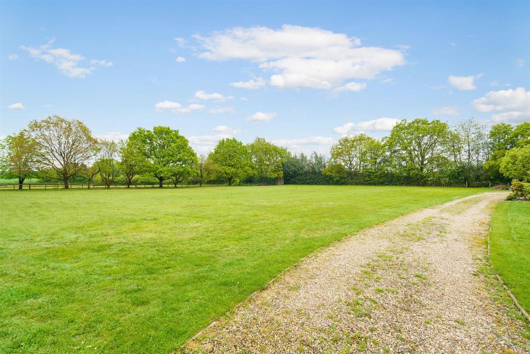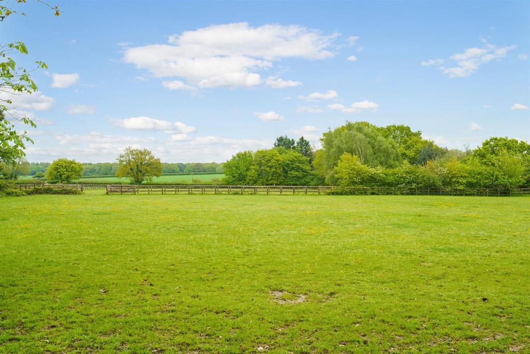Popular
Total views: 500+
Guide price
£3,000,0004 bedroom house for sale
Church Lane, Sarratt, Rickmansworth
Virtual tour
Study
Sold STC
House
4 beds
7 baths
4,500 sq ft / 418 sq m
EPC rating: C
Key information
Tenure: Freehold
Council tax: Band G
Broadband: Super-fast 53Mbps *
Mobile signal:
EEO2ThreeVodafone
Features and description
- Tenure: Freehold
- Equestrian estate comprising approximately 7.5 acres
- Spacious and adaptable living space spanning more than 4,500 sq ft
- Features include a swimming pool and a tennis court
- Detached house with 4 bedrooms and 4 bathrooms
- Equipped with a menage and stables
- Highly desirable village location
- Exclusive access through a private gated driveway
- Just a short walk away from Sarratt Village
- Excellent local schools, encompassing both state and private options
- Easy access to nearby railway and motorway connections
Video tours
Nestled within approximately 7.5 acres of private and secluded gardens and paddocks, this expansive four-bedroom detached family home boasts exceptional equestrian facilities, including a menage, stables, and a tack room. Accessed through a private driveway off Church Lane, the property offers versatile accommodation to suit various needs.
Ground Floor:
Upon entry, you are welcomed by a reception hall, followed by a convenient cloakroom. The ground floor boasts two spacious sitting rooms, a formal dining room, a study, and a playroom, providing ample space for various activities. Additionally, there is a downstairs bedroom complemented by an en suite bathroom. The heart of the home lies in the large kitchen/dining/breakfast room, ideal for family gatherings and entertaining. A utility room adds practicality and convenience.
First Floor:
Ascending to the first floor, you will find the main bedroom, complete with a generously-sized en suite dressing room and bathroom for added luxury. Two more bedrooms offer comfort and versatility, accompanied by two further bathrooms. Most rooms also feature eaves storage, providing extra space for belongings.
Charming Equestrian Retreat On Approx' 7.5 Acres -
Details -
Sitting Room - 6.99m x 6.40m (22'11" x 21'0") - The sitting room is triple aspect, enjoying natural light and views, creating a bright and airy ambiance. complemented by air conditioning for ultimate comfort
Kitchen / Dining / Breakfast - Lifestyle Room - 8.75 x 6.41 (28'8" x 21'0") - An inviting kitchen/dining/breakfast room offers ample space for culinary delights, dining, and gatherings, making it an ideal hub for family activities and socialising.
The charming farmhouse kitchen is adorned with elegant granite worktops and features a traditional AGA, which not only adds warmth to the space but also infuses it with a delightful rustic charm and character.
Utility Room - 4.11m x 2.34m (13'6" x 7'8") -
Playroom - 6.65m x 5.13m (21'10" x 16'10") -
Study - 4.55 x 3.59 (14'11" x 11'9") -
Dining Room - 3.61m x 3.30m (11'10" x 10'10") -
Living Room - 7.59m x 5.52m (24'10" x 18'1") - A welcoming living room boasts a beautiful brick fireplace adorned with a cozy wood-burning stove, creating a focal point that exudes warmth and comfort. The space is further enhanced by the presence of charming wooden beams, adding character and a touch of rustic elegance to the room.
French Doors lead to the garden
Bedroom 4 - 4.45m x 4.06m (14'7" x 13'4") - Downstairs bedroom with en suite bathroom
Bedroom 1 - 6.30m x 3.35m (20'8" x 11") - The main bedroom offers breathtaking views and is accompanied by an ensuite bathroom, separate WC and a dressing room for added luxury and convenience. This bedroom benefits from air conditioning for ultimate comfort.
Dressing Room - 4.65m x 3.21m (15'3" x 10'6") -
En-Suite -
Bedroom 2 - 4.2 x 3.82 (13'9" x 12'6") - Inviting double bedroom with air conditioning, filled with natural light for a bright and airy feel
Bedeoom 3 - 4.74 x 4.10 (15'6" x 13'5") - Spacious double bedroom offering the luxury of air conditioning for your comfort
Garage - 7.26 x 3.66 (23'9" x 12'0") -
Stable 1 - 5.59m x 3.81m (18'4" x 12'6") -
Stable 2 - 5.59m x 3.81m (18'4" x 12'6") -
Stable 3 - 5.59 x 4.4 (18'4" x 14'5") -
Stable 4 - 5.59 x 4.4 (18'4" x 14'5") -
Stable 5 - 5.59 x 4.4 (18'4" x 14'5") -
Stable 6 - 5.59 x 4.4 (18'4" x 14'5") -
Stable 7 - 5.59 x 4.4 (18'4" x 14'5") -
Tack Room - 6.25 x 4.95 (20'6" x 16'2") -
Office / Store - 5.23m x4.11m (17'2" x13'6") -
Heated Swimming Pool - heated swimming pool
surrounded by a patio area, a hot tub
for relaxation, and a tennis court for
recreational activities
Hot Tub -
Tennis Court -
Menage -
Ground Floor:
Upon entry, you are welcomed by a reception hall, followed by a convenient cloakroom. The ground floor boasts two spacious sitting rooms, a formal dining room, a study, and a playroom, providing ample space for various activities. Additionally, there is a downstairs bedroom complemented by an en suite bathroom. The heart of the home lies in the large kitchen/dining/breakfast room, ideal for family gatherings and entertaining. A utility room adds practicality and convenience.
First Floor:
Ascending to the first floor, you will find the main bedroom, complete with a generously-sized en suite dressing room and bathroom for added luxury. Two more bedrooms offer comfort and versatility, accompanied by two further bathrooms. Most rooms also feature eaves storage, providing extra space for belongings.
Charming Equestrian Retreat On Approx' 7.5 Acres -
Details -
Sitting Room - 6.99m x 6.40m (22'11" x 21'0") - The sitting room is triple aspect, enjoying natural light and views, creating a bright and airy ambiance. complemented by air conditioning for ultimate comfort
Kitchen / Dining / Breakfast - Lifestyle Room - 8.75 x 6.41 (28'8" x 21'0") - An inviting kitchen/dining/breakfast room offers ample space for culinary delights, dining, and gatherings, making it an ideal hub for family activities and socialising.
The charming farmhouse kitchen is adorned with elegant granite worktops and features a traditional AGA, which not only adds warmth to the space but also infuses it with a delightful rustic charm and character.
Utility Room - 4.11m x 2.34m (13'6" x 7'8") -
Playroom - 6.65m x 5.13m (21'10" x 16'10") -
Study - 4.55 x 3.59 (14'11" x 11'9") -
Dining Room - 3.61m x 3.30m (11'10" x 10'10") -
Living Room - 7.59m x 5.52m (24'10" x 18'1") - A welcoming living room boasts a beautiful brick fireplace adorned with a cozy wood-burning stove, creating a focal point that exudes warmth and comfort. The space is further enhanced by the presence of charming wooden beams, adding character and a touch of rustic elegance to the room.
French Doors lead to the garden
Bedroom 4 - 4.45m x 4.06m (14'7" x 13'4") - Downstairs bedroom with en suite bathroom
Bedroom 1 - 6.30m x 3.35m (20'8" x 11") - The main bedroom offers breathtaking views and is accompanied by an ensuite bathroom, separate WC and a dressing room for added luxury and convenience. This bedroom benefits from air conditioning for ultimate comfort.
Dressing Room - 4.65m x 3.21m (15'3" x 10'6") -
En-Suite -
Bedroom 2 - 4.2 x 3.82 (13'9" x 12'6") - Inviting double bedroom with air conditioning, filled with natural light for a bright and airy feel
Bedeoom 3 - 4.74 x 4.10 (15'6" x 13'5") - Spacious double bedroom offering the luxury of air conditioning for your comfort
Garage - 7.26 x 3.66 (23'9" x 12'0") -
Stable 1 - 5.59m x 3.81m (18'4" x 12'6") -
Stable 2 - 5.59m x 3.81m (18'4" x 12'6") -
Stable 3 - 5.59 x 4.4 (18'4" x 14'5") -
Stable 4 - 5.59 x 4.4 (18'4" x 14'5") -
Stable 5 - 5.59 x 4.4 (18'4" x 14'5") -
Stable 6 - 5.59 x 4.4 (18'4" x 14'5") -
Stable 7 - 5.59 x 4.4 (18'4" x 14'5") -
Tack Room - 6.25 x 4.95 (20'6" x 16'2") -
Office / Store - 5.23m x4.11m (17'2" x13'6") -
Heated Swimming Pool - heated swimming pool
surrounded by a patio area, a hot tub
for relaxation, and a tennis court for
recreational activities
Hot Tub -
Tennis Court -
Menage -
Property information from this agent
About this agent

We are committed to ensuring that you enjoy an exceptional moving experience. Most of our buyers are already known to us via our extensive network of contacts or are existing clients who are currently selling through us. This is one of the reasons we are often able to arrange sales quickly. Our switched-on financial advisors and conveyancers also ensure that our sales really do stick – whilst keeping you informed every step of the way.










































































