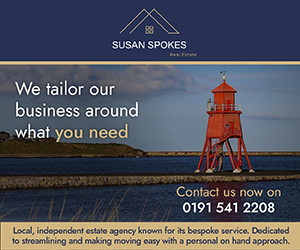3 bedroom house for sale
Noble Gardens, South Shields
House
3 beds
1 bath
904 sq ft / 84 sq m
EPC rating: C
Key information
Tenure: Freehold
Council tax: Ask agent
Broadband: Ultra-fast 1000Mbps *
Mobile signal:
EEO2ThreeVodafone
Features and description
- Tenure: Freehold
- Well presented terraced home
- Two double bedrooms
- Gardens to front and back
- Close to schools and local amenities
- Tenant in situ
- Ideal landlord buy
- Freehold
- Epc grade c
- Council tax band a
This beautifully presented terraced property has been thoughtfully maintained, making it an excellent choice for first-time buyers or landlords seeking to expand their portfolio. Ideally located near local schools and within easy reach of Tesco and Asda superstores, this home offers both convenience and comfort.
The property briefly comprises an inviting entrance hallway, a lounge with a feature fireplace, a spacious kitchen/diner with sliding doors opening onto a decked patio area, bedrooms, and a family bathroom.
Currently has tenant in situ.
Entrance Hallway -
Lounge - 5.45 x 3.75 (17'10" x 12'3") - Neutrally decorated lounge with feature wall and fireplace.
Kitchen/Diner - 5.45 x 2.8 (17'10" x 9'2") - A generous kitchen diner featuring sliding doors that open onto the garden, filling the space with natural light. Includes a variety of wall and base units for ample storage, a gas hob with electric oven and extractor fan, designated space for a fridge/freezer, and plumbing ready for a washing machine.
First Floor Landing -
Bedroom - 3.75 x 3.45 (12'3" x 11'3") - Neutrally decorated double bedroom with feature wall.
Bedroom - 3.45 x 2.8 (11'3" x 9'2") - Neutrally decorated double bedroom with fitted wardrobes with sliding doors.
Bedroom - 1.9 x 2.05 (6'2" x 6'8") -
Bathroom - The bathroom comprises of a white p-shaped bath with shower over, wc and wash hand basin
External - At the front of this charming home, there is a neatly lawned area, while the rear offers a decked patio and well maintained lawn, perfect for relaxing or entertaining outdoors.
The property briefly comprises an inviting entrance hallway, a lounge with a feature fireplace, a spacious kitchen/diner with sliding doors opening onto a decked patio area, bedrooms, and a family bathroom.
Currently has tenant in situ.
Entrance Hallway -
Lounge - 5.45 x 3.75 (17'10" x 12'3") - Neutrally decorated lounge with feature wall and fireplace.
Kitchen/Diner - 5.45 x 2.8 (17'10" x 9'2") - A generous kitchen diner featuring sliding doors that open onto the garden, filling the space with natural light. Includes a variety of wall and base units for ample storage, a gas hob with electric oven and extractor fan, designated space for a fridge/freezer, and plumbing ready for a washing machine.
First Floor Landing -
Bedroom - 3.75 x 3.45 (12'3" x 11'3") - Neutrally decorated double bedroom with feature wall.
Bedroom - 3.45 x 2.8 (11'3" x 9'2") - Neutrally decorated double bedroom with fitted wardrobes with sliding doors.
Bedroom - 1.9 x 2.05 (6'2" x 6'8") -
Bathroom - The bathroom comprises of a white p-shaped bath with shower over, wc and wash hand basin
External - At the front of this charming home, there is a neatly lawned area, while the rear offers a decked patio and well maintained lawn, perfect for relaxing or entertaining outdoors.
Property information from this agent
About this agent

Susan Spokes Real Estate - South Shields
179a Sunderland Road
Harton Village, South Shields
NE34 6AD
020 8022 5019Susan Spokes Real Estate in South Shields.
Similar properties
Discover similar properties nearby in a single step.













