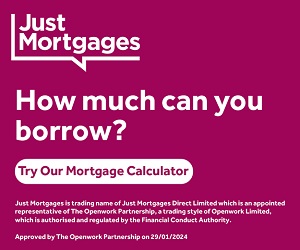No longer on the market
This property is no longer on the market
Similar properties
Discover similar properties nearby in a single step.
4 bedroom detached house
Key information
Features and description
- Detached House
- Four Bedrooms
- Open Plan Kitchen Into Lounge
- Separate Reception Room
- Ground Floor Bathroom
- Ensuite To Master Bedroom
- Log Burner
- Off Road Parking
- Enclosed Level Rear Garden
- Recently Renovated Throughout
The accommodation consists of; entrance hall, utility/boot room, open plan kitchen/lounge/diner, second reception room, family bathroom. The first floor provides access to all four bedrooms with the master bedroom benefiting from an ensuite bathroom and walk in wardrobe.
Outside; The property benefits from ample parking with space for multiple vehicles. Gated access to the enclosed, level rear garden – Ideal for outdoor activities and family gatherings.
This home has been lovingly refurbished to a high standard, with attention to detail throughout. Ready for immediate move-in, this property offers a fantastic opportunity for those seeking a stylish and practical home in a prime location.
Rooms
Entrance Hall
providing access to boot room/utility, second reception room, family bathroom and kitchen, radiator, stairs to first floor.
Lounge
French doors to garden, log burner, windows to rear, radiator, open into kitchen.
Kitchen / Breakfast Room 10'3" x 18'6" (3.13m x 5.65m)
Wall and base units with worktops over, integrated oven, microwave, dishwasher, fridge and freezer, hot water tap, island with storage and breakfast bar, radiator, window to front, open into lounge.
Sitting Room 8'7" x 13'7" (2.64m x 4.16m)
Window to side, French doors to rear, radiator
Cloakroom
Storage cupboards one housing washing machine and tumble dryer, window to front.
Family Bathroom 7'1" x 5'7" (2.17m x 1.72m)
Free standing bath, vanity wash hand basin and WC, radiator.
Landing
Access all rooms, loft access, window.
Bedroom 10'4" x 10'4" (3.17m x 3.17m)
Window, radiator, access ensuite
Ensuite Shower Room
Window, shower, low level wc, pedestal wash hand basin, radiator, access walk in wardrobe.
Bedroom Two 8'6" x 8'7" (2.60m x 2.62m)
Window to rear, radiator.
Bedroom Three 9'6" x 8'7" (2.90m x 2.62m)
Window, radiator.
Bedroom Four 6'1" x 7'8" (1.86m x 2.34m)
Window, radiator.
Front Garden
Gated off road parking, secure access to rear garden.
Rear Garden
Level rear garden consisting of a paved patio leading to decked seating area.
Disclaimer
Darlows Estate Agents also offer a professional, ARLA accredited Lettings and Management Service. If you are considering renting your property in order to purchase, are looking at buy to let or would like a free review of your current portfolio then please call the Lettings Branch Manager on the number shown above.
Darlows Estate Agents is the seller's agent for this property. Your conveyancer is legally responsible for ensuring any purchase agreement fully protects your position. We make detailed enquiries of the seller to ensure the information provided is as accurate as possible. Please inform us if you become aware of any information being inaccurate.
About this agent

































 Floorplan
Floorplan