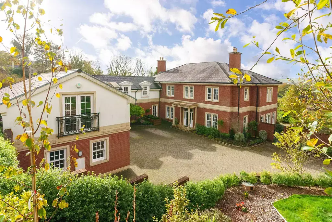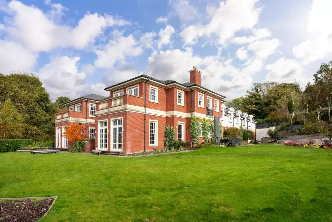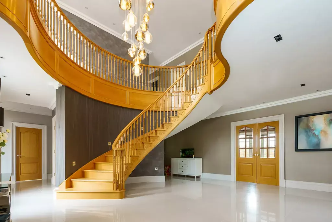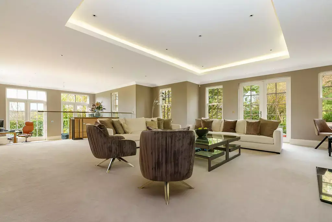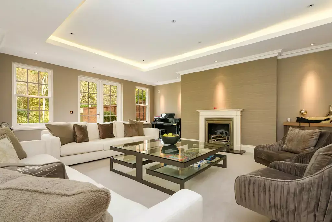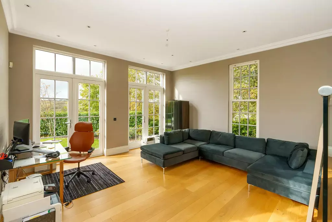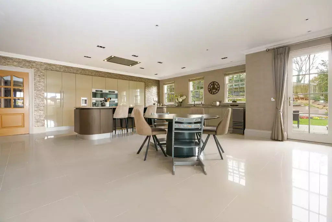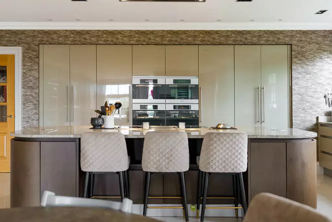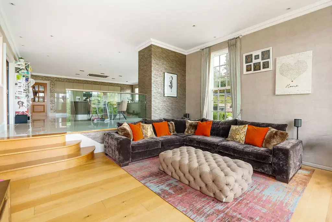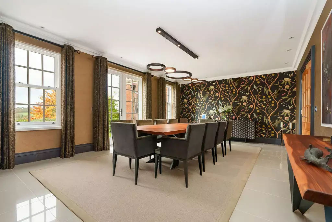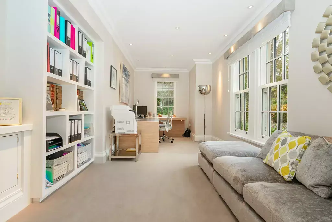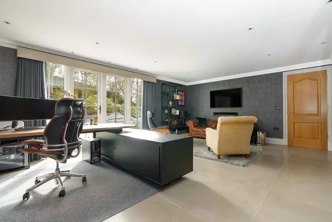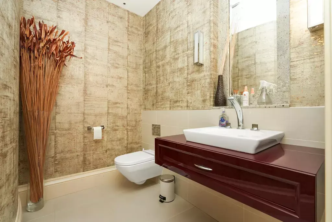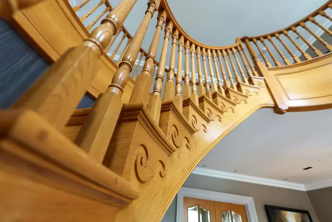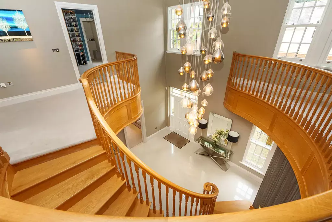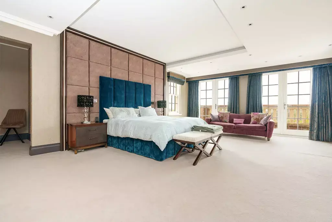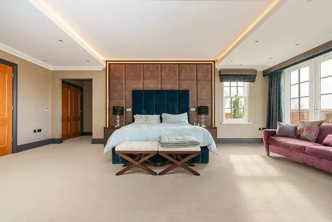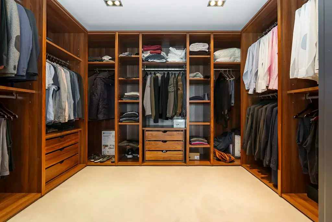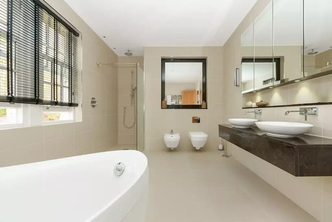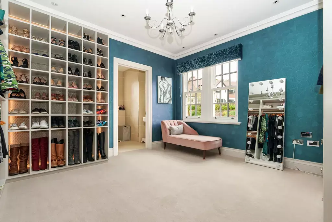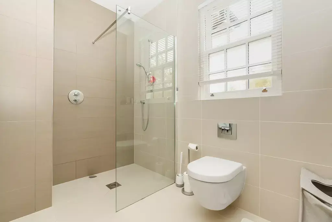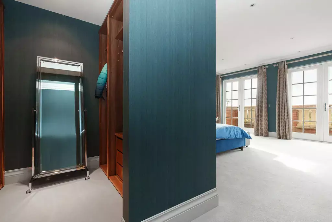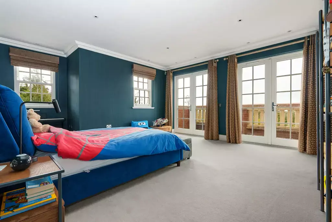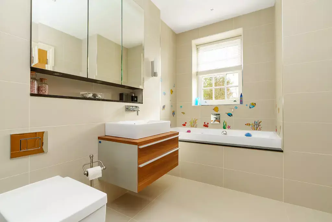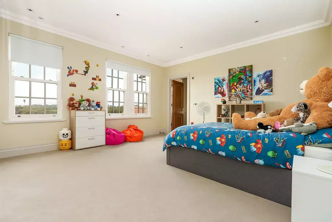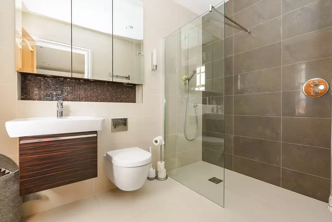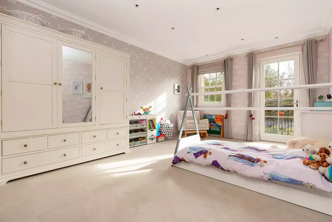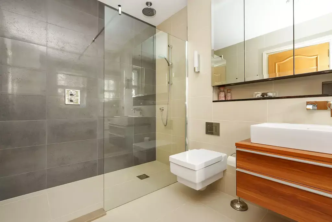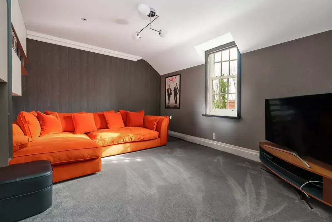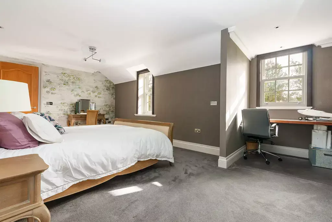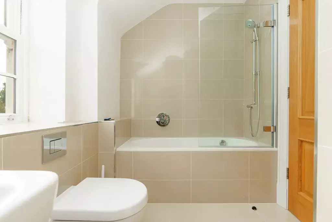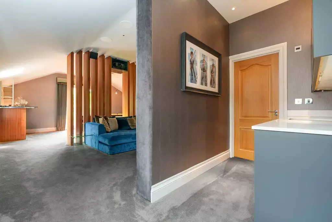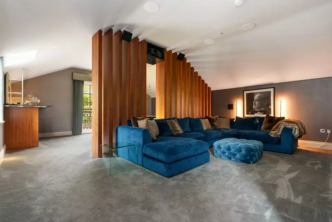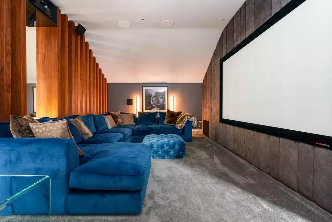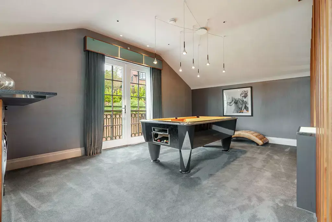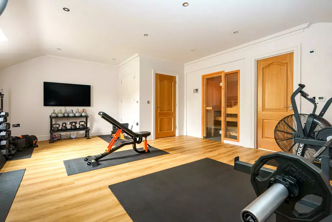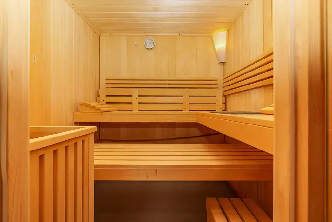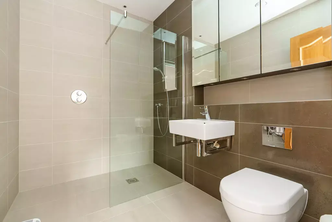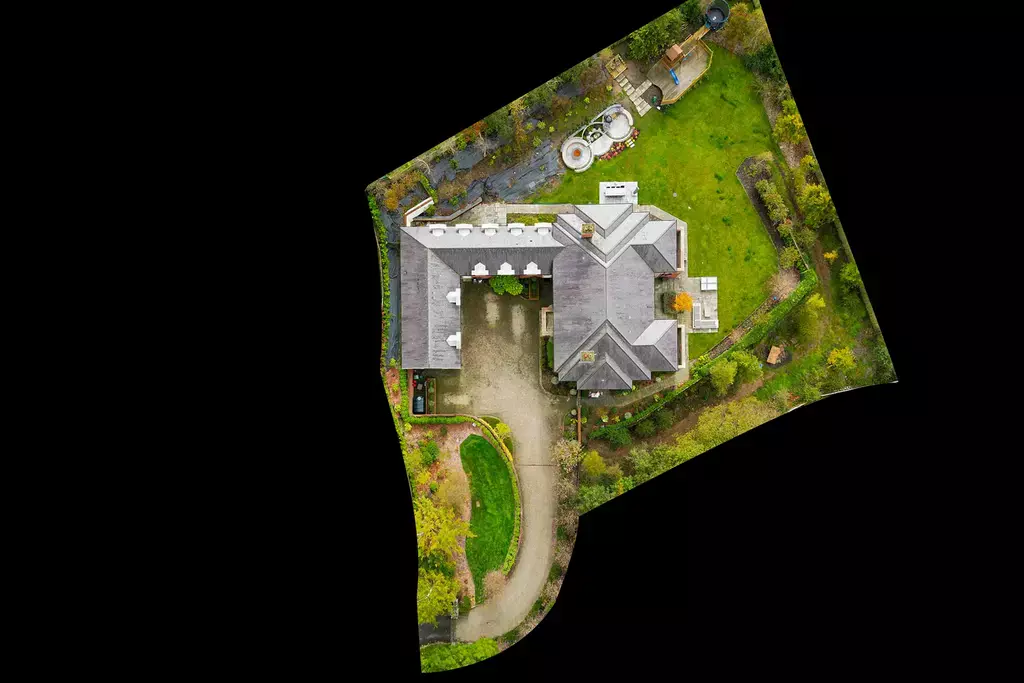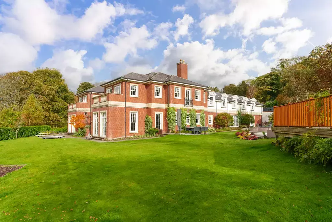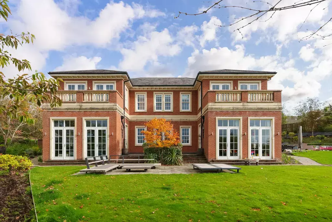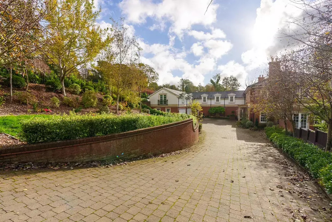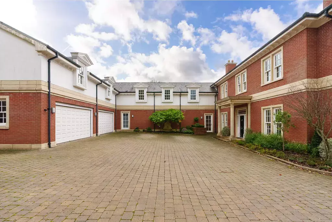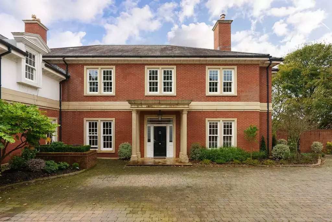6 bedroom detached house for sale
Key information
Features and description
- Imposing Georgian style mansion house
- Extensive accommodation of just under 11,000 sqft complemented by luxury fixtures and fittings throughout
- Quiet sought after location within a short drive of Douglas City Centre
- Grand welcoming entrance hall featuring a beautiful curved staircase
- 4 reception rooms, 2 light and airy studies, stunning dining kitchen, utility room and a pantry/wine store
- 5 double bedrooms all with en-suites and both the principal suite and bedroom 2 enjoy a walk in dressing room each
- Additional annex suite comprising of a lounge area with provision for an open plan kitchen and there is a bedroom and bathroom
- Entertainment wing benefiting from a gym with sauna and shower room and there is a magnificent cinema and games room
- Gated driveway leading to a courtyard style parking area also providing access to the integral quadruple garage
- Private south westerly facing lawned rear gardens
Welcome to a world of refined luxury and timeless elegance, where classic Georgian architecture meets modern living. This magnificent award winning residence offers the unparalleled lifestyle of a country style estate while being set within manageable grounds on the outskirts of Douglas. Just a short drive from the City Centre, this extraordinary home is as convenient as it is grand, with private schools like The Buchan School and King William's College within half an hour’s reach, along with the airport for seamless connectivity.
Spanning just under an impressive 11,000 Sqft, this fine property boasts expansive accommodation throughout, enriched by exquisite luxury fittings and a thoughtful layout. The journey begins at the grand entrance hall, where an elegant curved staircase introduces the distinguished ambiance carried through every room. A range of four sumptuous reception rooms provides ideal spaces for formal and informal gatherings alike, including a spacious living room with a feature fire, and off the living room, a lower-level sitting room for those cosy nights in. An elegant dining room offers refined entertaining space, while a lower-level family room situated just off the breathtaking dining kitchen offers excellent space for family gatherings. The utility room and wine store blends practicality with sophistication and there is a convenient guest cloakroom (WC) adding further practicality.
In addition to the ground floor accommodation there are two light and airy studies with the larger study generous enough to serve as an additional lounge if desired.
Upstairs, five spacious bedroom suites, each with a private en-suite, promise absolute comfort. The principal suite and a second luxurious bedroom enjoy the added indulgence of their own balconies and walk-in dressing rooms, while the fifth bedroom suite is currently presented and used as an additional dressing room and en-suite for the master bedroom, adding another layer of luxury and personal space to the master suite. Further flexibility is offered by a charming annex suite, ideal for guests, staff, or extended family, featuring a lounge area with provision for an open-plan kitchen, a bedroom, and a bathroom. An entertainment wing, perfect for relaxation and hosting, includes a gym complete with a sauna and shower room, alongside a spectacular cinema and games room.
Outside, the gated driveway leads to a delightful courtyard parking area with access to a quadruple integral garage, providing extensive parking and secure storage. There is also an integral garden store/plant room offering excellent storage facilities all of which houses the boilers and pressurised hot water cylinders. The southwesterly facing private rear gardens are beautifully lawned, offering serene outdoor space bathed in sunlight throughout the day. Within the garden is a paved feature seating and barbecue area alongside a children's decked play area.
This magnificent family home, in such a desirable location, effortlessly combines the elegance of a rural-style retreat with the conveniences of modern luxury living, crafting an exclusive haven with every convenience just moments away.
Inclusions All fitted floor coverings, blinds, curtains and light fittings
Integrated appliances
Electric double oven/grill x 2
Microwave combi ovens
Steam oven
2 hobs with an extractor hood
Full height fridge
Full height freezer
Dishwasher
Wine cooler
Coffee machine
Dishwasher
Tenure Freehold
Rates Treasury tel -[use Contact Agent Button] and Douglas Borough tel -[use Contact Agent Button]
Heating Oil fired underfloor central heating complemented by two pressurised hot water cylinders
Services Mains drainage and water. Centralised hub connects all CAT 5 and CAT 6 points within the property to a sophisticated racking system, ensuring streamlined connectivity throughout the home
Windows Hardwood double glazed
About this agent

