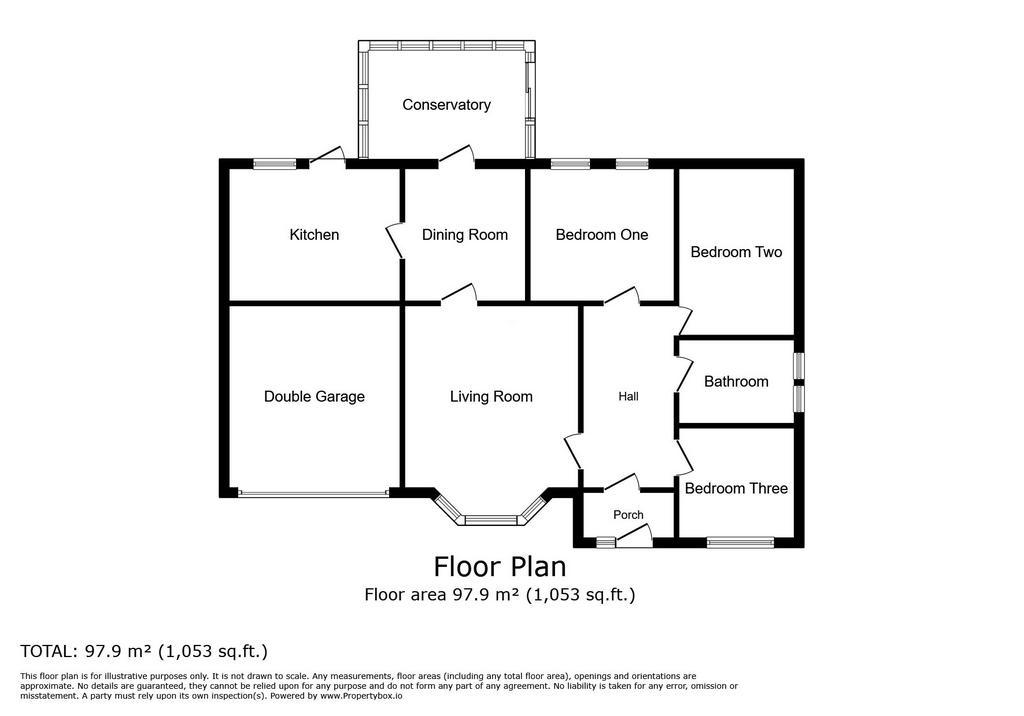3 bedroom detached bungalow for sale
Key information
Features and description
- Tenure: Freehold
- Excellent Plot Southerly Rear
- No Chain Involved
- Three Bedrooms
- Two Separate Reception Rooms
- Stylish Four Piece Bathroom
- Generous Sized Kitchen
We are privileged to be offering a chain free detached bungalow. Not only does the home offer spacious comfortable accommodation but also occupies a generous sized plot, which is not directly overlooked to the front or rear. This home has been in the family for a number of years and during this time has been much loved and undergone significant upgrades.
The internal accommodation is plentiful, offering well proportioned rooms which include: two separate receptions, the living room is a considerably good size with ample room for family seating. The kitchen is a practical generous space with a broad range of units. A conservatory is located to the rear, a wonderful space to sit back and enjoy the privacy of the rear garden. A modern four piece suite bathroom and three bedrooms, the main bedroom with fitted furniture.
On the approach to the property there is a large resin driveway allowing off road parking for a number of vehicles. Beyond the driveway, there is a pitched roof double garage. The garage leads directly into the home, and has ladder access into its pitched space, excellent for additional storage or for someone looking for a little hideaway.
Aside to the main building, the gardens are delightful. The rear garden benefits from a Southerly aspect and offers a huge degree of privacy, it’s a wonderful haven.
FREEHOLD
Local shops, supermarkets and amenities are within easy reach and there are good road links and bus routes leading into neighbouring towns.
The home is available for internal viewings with flexible times available. Please call the local Bedlington team to arrange an appointment.
Council Tax Band: D
Tenure: Freehold
Rooms
Entrance
A composite entrance door opens into the porch. Double glazed window and an glazed inner door leads into the hall.
Hall
The hall is a nice size and provides access into the main reception room, the three bedrooms and bathroom. Double central heating radiator.
Additional Hall Image
Living Room 4.17m x 5.10m (13ft 8in x 16ft 8in)
This is a generous sized room situated to the front with a double glazed bow window, feature fire surround with fire inset, two central heating radiators and onward access into the dining room.
Additional Living Room Image
Another Living Room Image
Dining Room 4.33m x 2.60m (14ft 2in x 8ft 6in)
Providing onward access via French doors into the conservatory and the kitchen. Central heating radiator.
Additional Dining Room Image
Kitchen 3.16m x 4.72m (10ft 4in x 15ft 5in)
A large space which is fitted with a broad and tasteful range of wall and base units with ample preparation work surfaces. The wall and floor coverings complement the units nicely and there is effective ceiling down-lighting. Integrated appliances include: dishwasher, gas hob, electric oven and extractor hood. There is space and plumbing for a washing machine and dryer and an 'American' style fridge/freezer. Both the garage and the rear garden are accessed from the kitchen.
Additional Kitchen Image
Conservatory 2.85m x 3.18m (9ft 4in x 10ft 5in)
A lovely space to sit back and enjoy the privacy of the rear garden has to offer. There is heating via radiators, making this room a functional space all year around. Double glazed windows and French doors. Laminate flooring.
Additional Conservatory Image
Family Bathroom 1.65m x 3.24m (5ft 4in x 10ft 7in)
Upgraded in recent years and fitted with a white four piece suite, comprising: walk-in shower cubicle, low level WC, wash hand basin set upon vanity unit and panelled bath. The wall and floor tiling are tasteful, and as well as two heated towel rails there are two double glazed windows to the rear elevation and effect ceiling down-lighting.
Another Bedroom Image
Main Bedroom 4.36m x 3.00m (14ft 3in x 9ft 10in)
A good-sized double room situated to the rear with fitted wardrobes and overhead storage. Double glazed window and central heating radiator.
Additional Main Bedroom Image
Bedroom Two 3.35m x 2.70m (10ft 11in x 8ft 10in)
Another double room situated to the rear with a double glazed window and a central heating radiator.
Additional Bedroom Two Image
Bedroom Three 2.74m x 2.13m (8ft 11in x 6ft 11in)
Situated to the front with a double glazed window and central heating radiator.
Additional Bedroom Three Image
Outside
The home sits on a wonderful plot which offers a a huge degree of privacy. There is a lawned garden with borders to the front and adjacent there is a large resin driveway providing vehicular access for a number of vehicles. The rear garden is nicely enclosed, boasting a Southerly aspect.
Double Garage
The garage provides direct access into the main residence, which is useful. There is ladder access into the pitched space which can lend itself to a number of different uses. Electric roller shutter, wall mounted boiler, power and lighting
Additional Outside Image
Another Outside Image
About this agent




























